New Small Vilage Bihar | aladesign
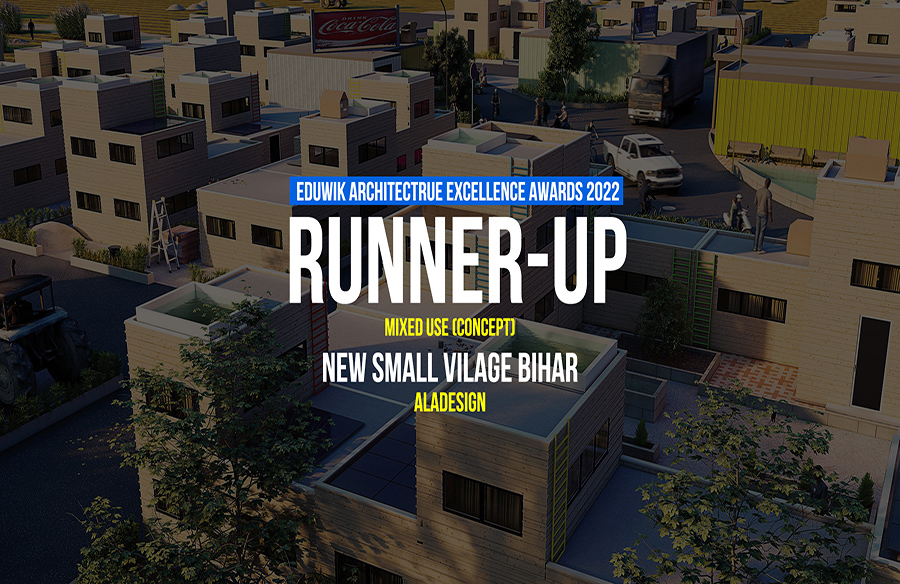
We considered South Bihar to design city houses.
Characteristics of the region and the people of southern Bihar:
- The activity and occupation of the people of Bihar is mostly agriculture.
- Bihar air is temperate and humid.
- Climatic features of this region include large plains and hills and small rivers that create alluvial soil. It also rains 40 to 60 inches annually in this area.
- The rural plan in the south of Bihar is compact and clustered.
- Lack of electricity and water for all residents.
- Welfare and medical facilities in this area are poor.
Eduwik Architecture Excellence Awards 2022
Second Award | Mixed Use (Concept)
Project Name: New small vilage bihar
Project Category: Mixed Use
Studio Name:aladesign
Design Team: Ali Lavasani _ Fateme Azizzade_Mahdi Fardbogzaran_Helia Rezaee
Area: 10328 square meters
Year:2022
Location: India
Consultants: Fateme Azizzade_Mahdi Fardbogzaran_Helia Rezaee
Photography Credits:
Other Credits:
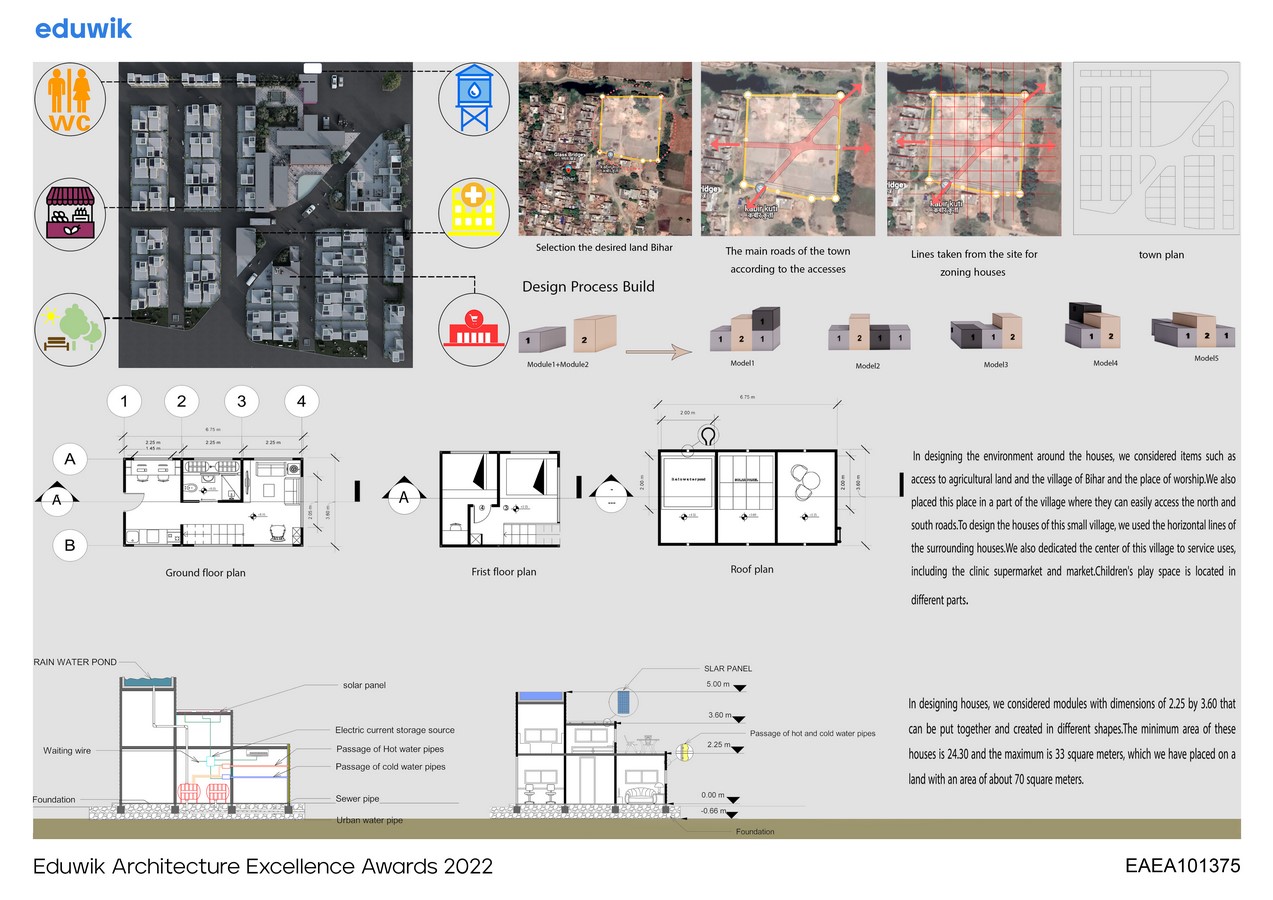
Design of houses
- In designing houses, we considered modules with dimensions of 2.25 by 3.60 that can be put together and created in different shapes.
- The modules are connected and integrated in the northeastern part and are seen in the form of a town.
- The minimum area of these houses is 24.30 and the maximum is 33 square meters, which we have placed on a land with an area of about 70 square meters.
- It is possible to have a private yard for residents and they can also use the roof of these houses for relaxation.
- There are two water tanks in the town, one for storing drinking water through fiberglass ponds on the roof of each house in the rainy season or urban tanks in the warm seasons that pump the water needed by the residents to their homes.
- The second tank is for holding gray water, which is connected to sewage wells and septic tanks.
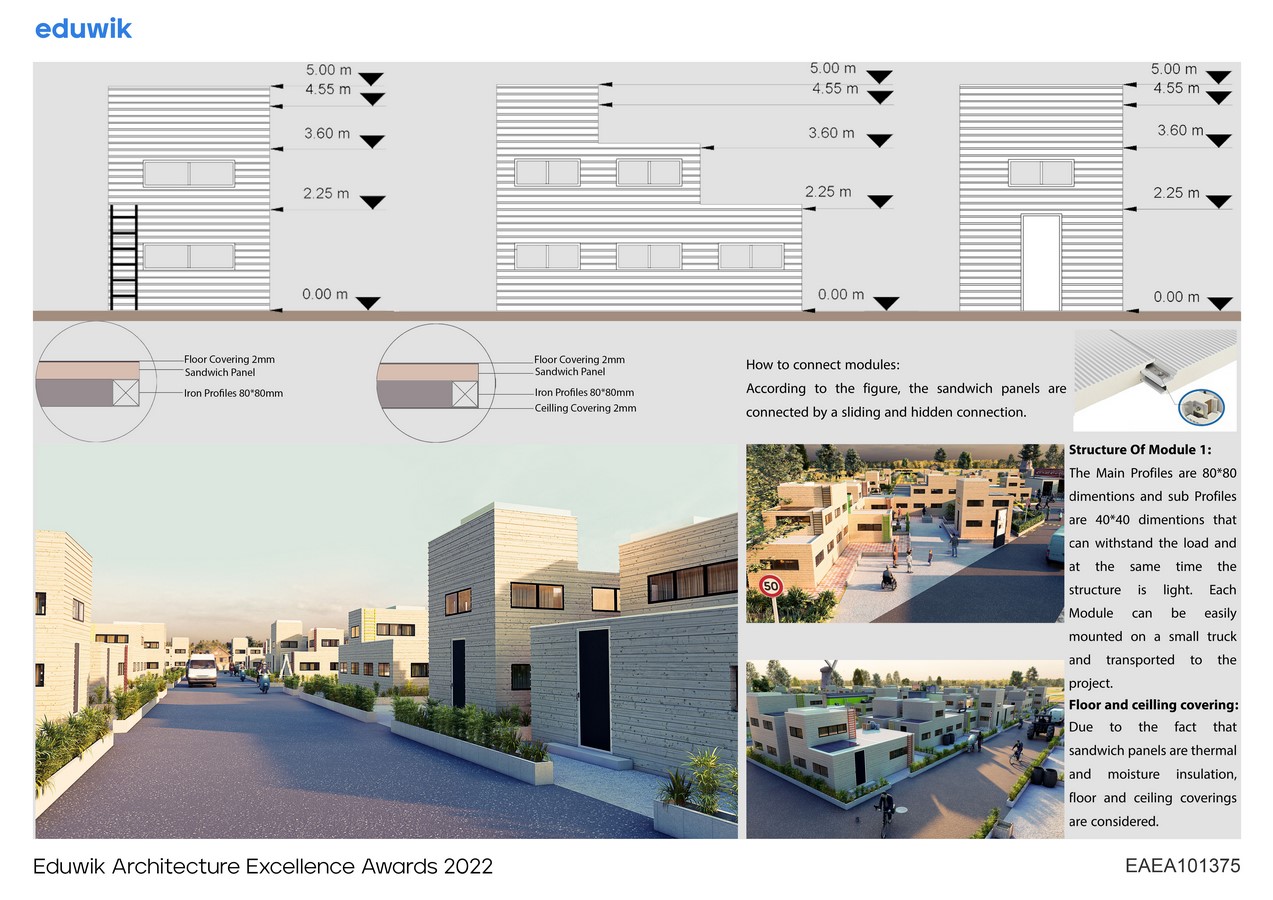
- The body of these modules is made of aluminum sandwich panels (resistant to light, corrosion, sunlight reflection, etc.) and parts of the modules of this town are made of polycarbonate, which transmits light to the environment and has a special charm.
- The dimensions of these modules are such that they can be easily transported by trucks and installed by hooks and cranes.
- In the body of the modules, there are tubes that use photovoltaic cells on the roof to produce the required heating and hot water.
- Split is also used to provide cooling in hot seasons. Electricity for splits and heating packages is supplied by solar panels.
- The interior of the house includes two bedrooms, work space, kitchen, bathroom, mechanical room and bathroom.
- The stuff of the house is designed to be folded so that they can make better use of the home space.

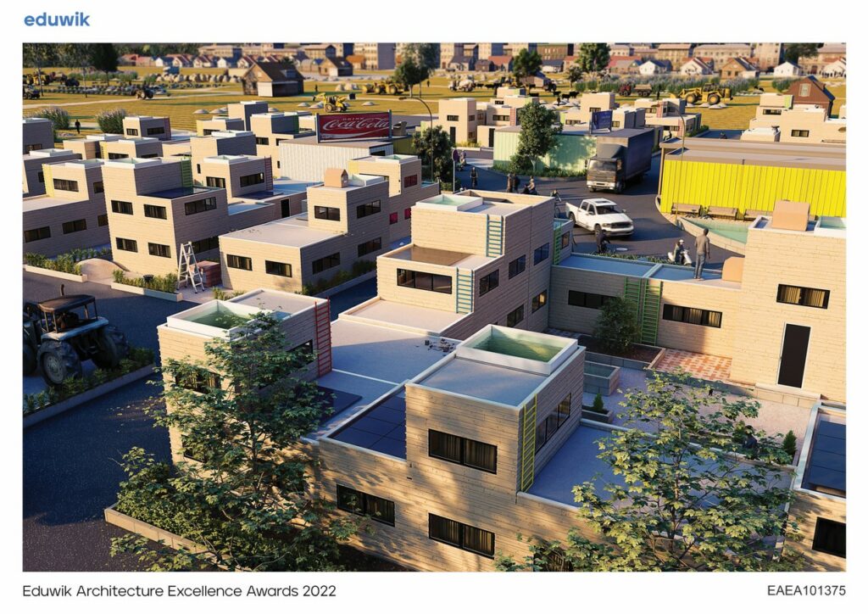
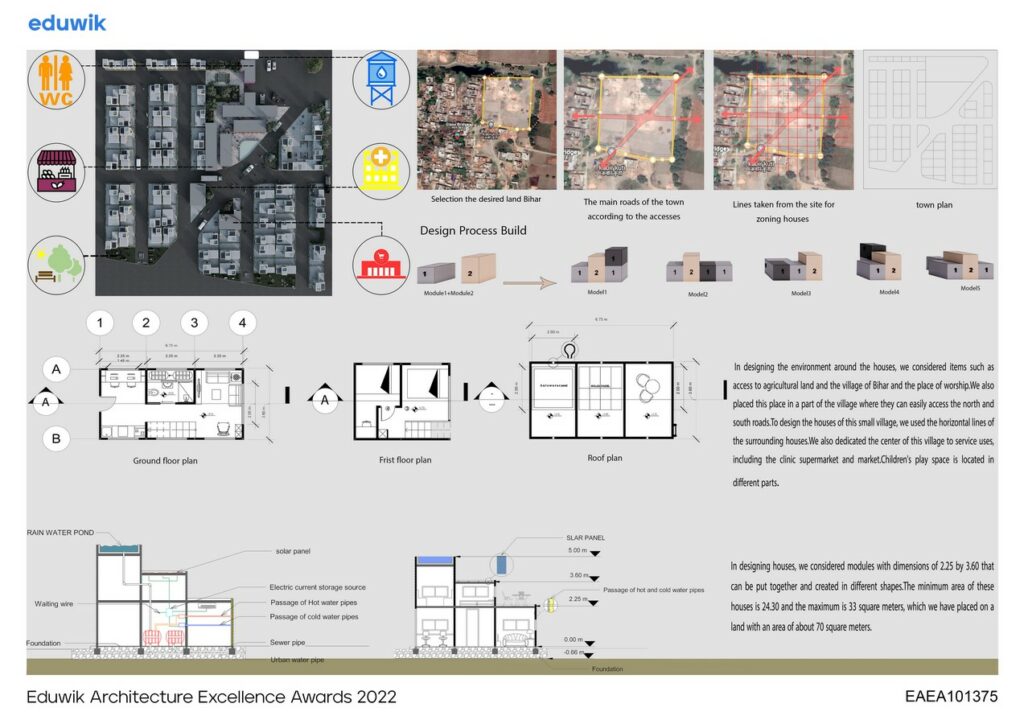
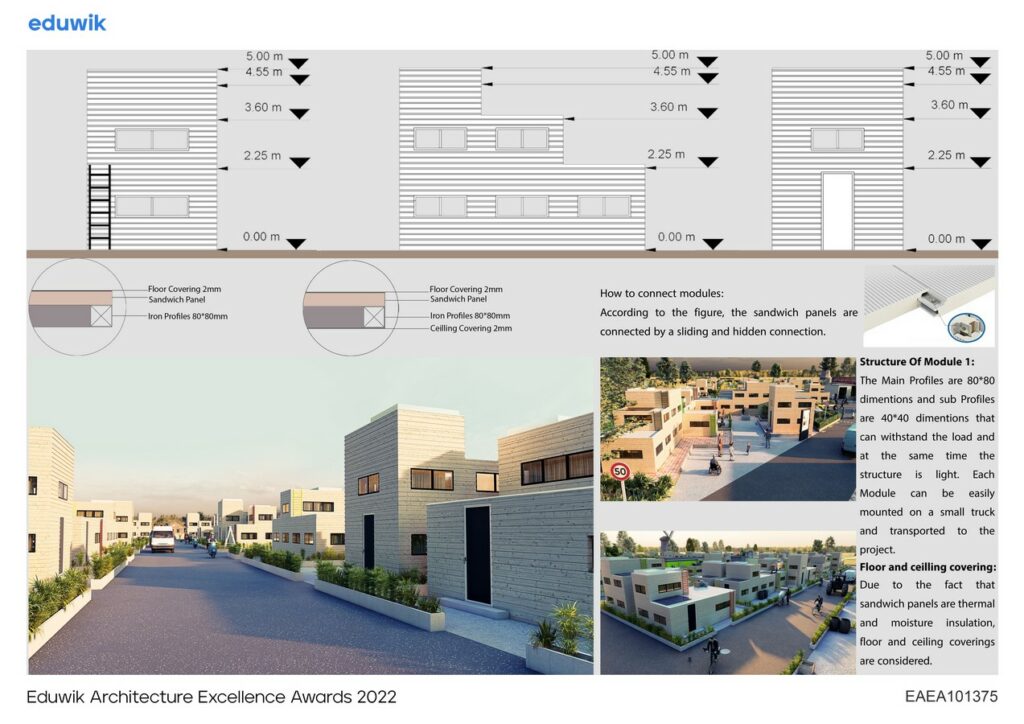
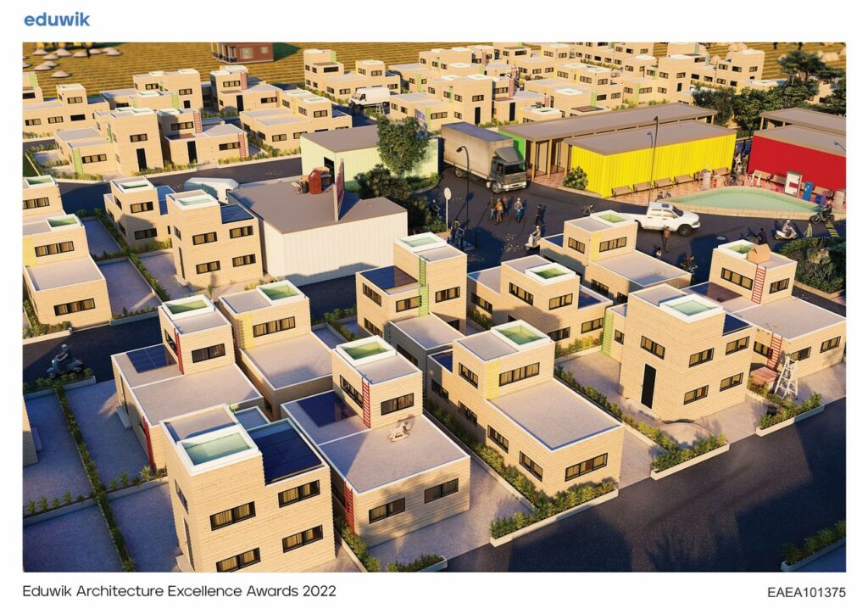
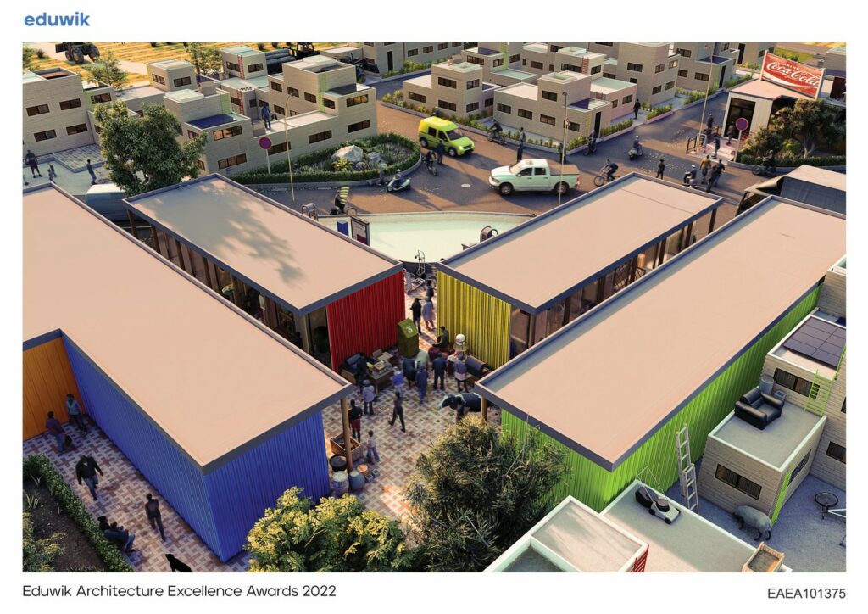
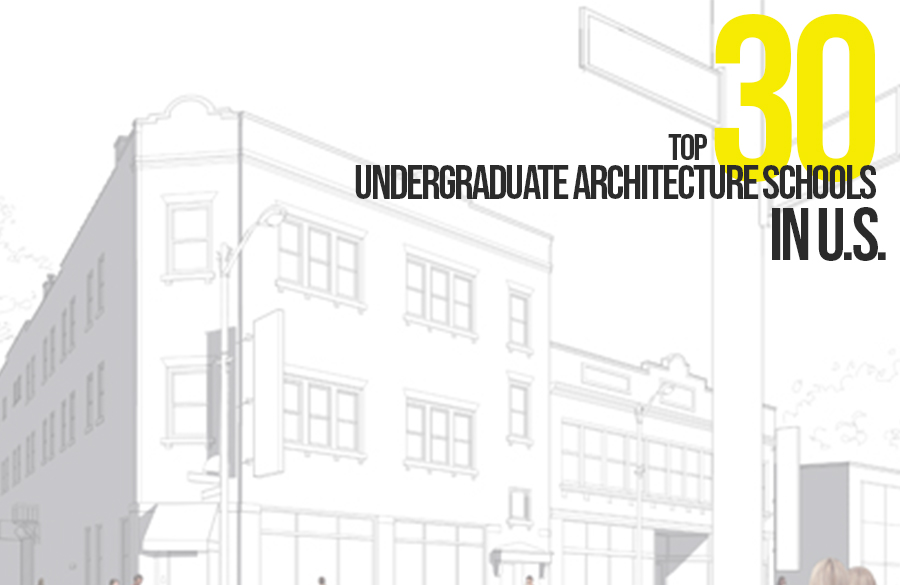
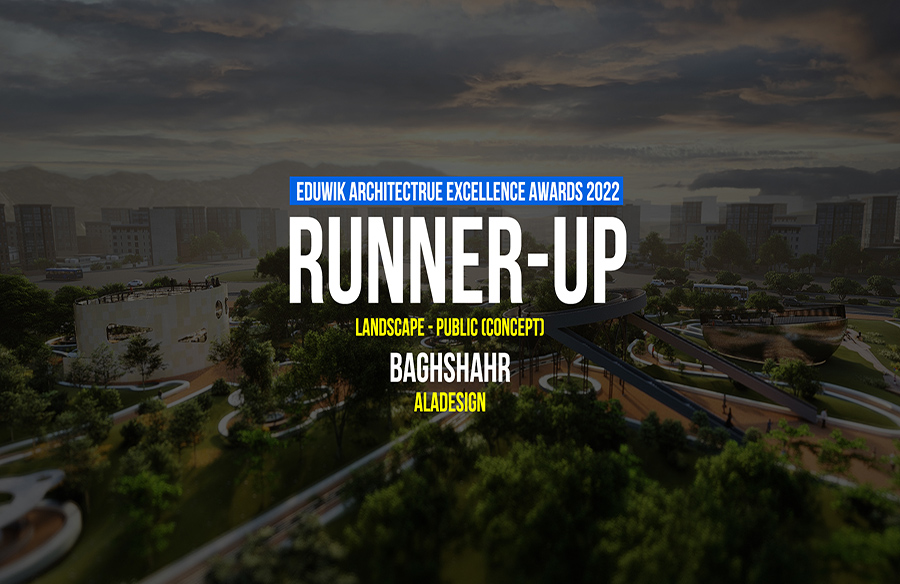
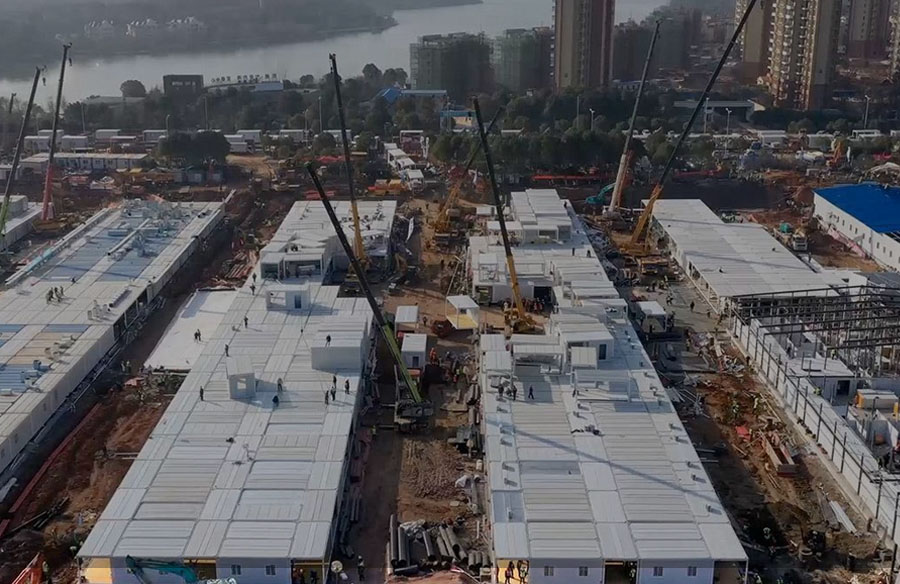
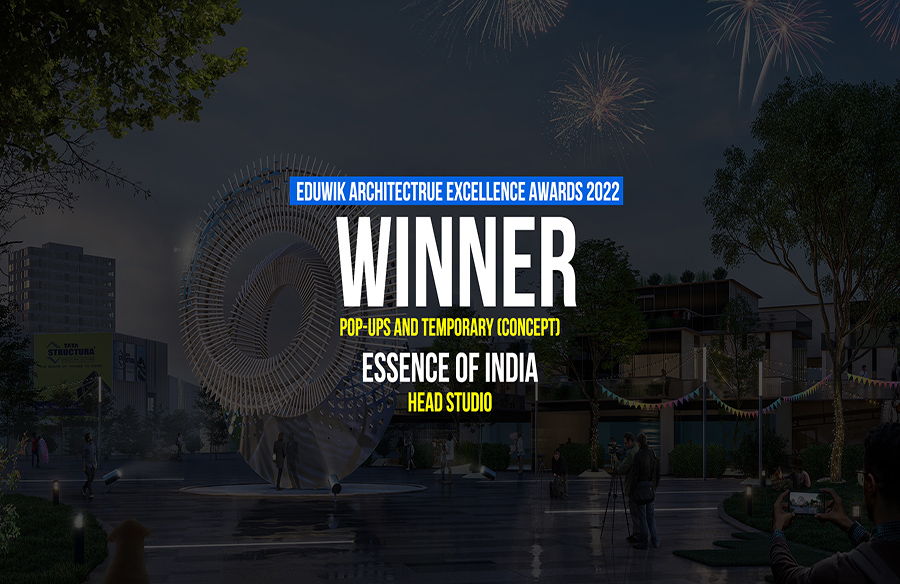
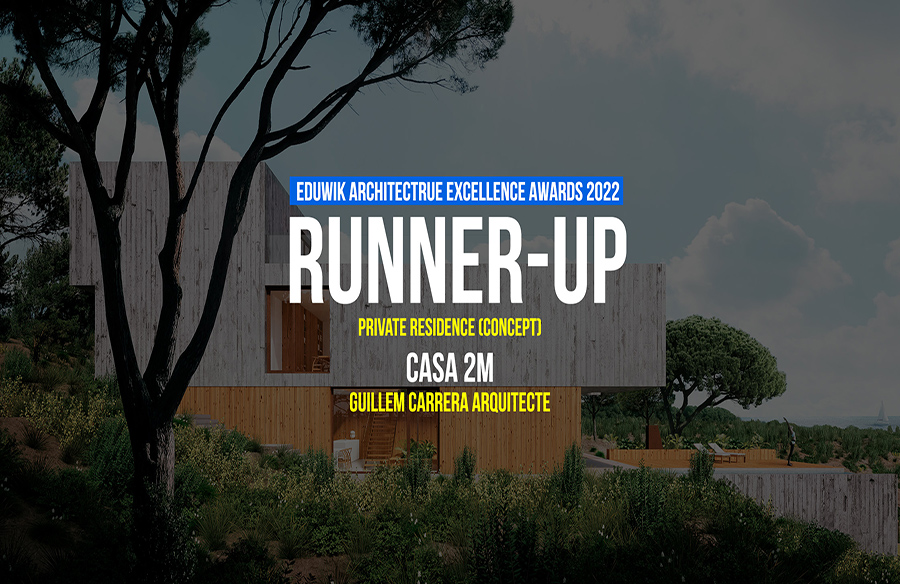
Responses