Armani Gallery | Mofidi Architects
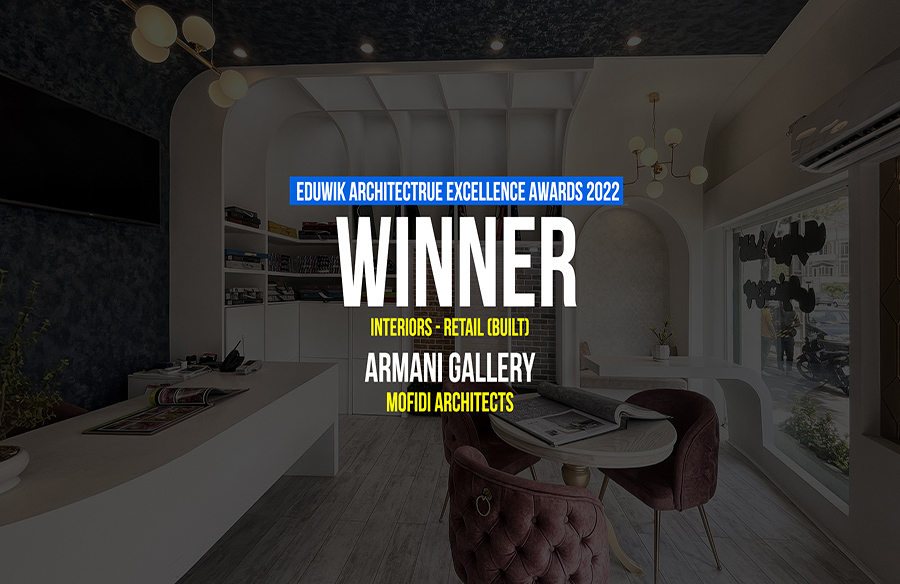
This project is located in Neyshabur, Razavi Khorasan Province, Iran. It’s function is a defined space for materials for covering the interior walls such as wallpaper, mirrors, brick, etc. the renovation of the space mainly considers two factors; the relationship between the space and the situation to have different functional spaces and the relationship between the space, users, and exhibition.
Eduwik Architecture Excellence Awards 2022
First Award | Interiors – Retail (Built)
Project Name: Armani Gallery
Project Category: Interior Retil
Studio Name: Mofidi Architects
Design Team:
Main Designer: Naghme Mofidi, Asisstant Designers: Roya Khosravi, Mahdi Eizanlou
Area: 30 m2
Year: 2022
Location: Neyshabur, Khorasan Razavi Province
Consultants: –
Photography Credits: –
Other Credits: –
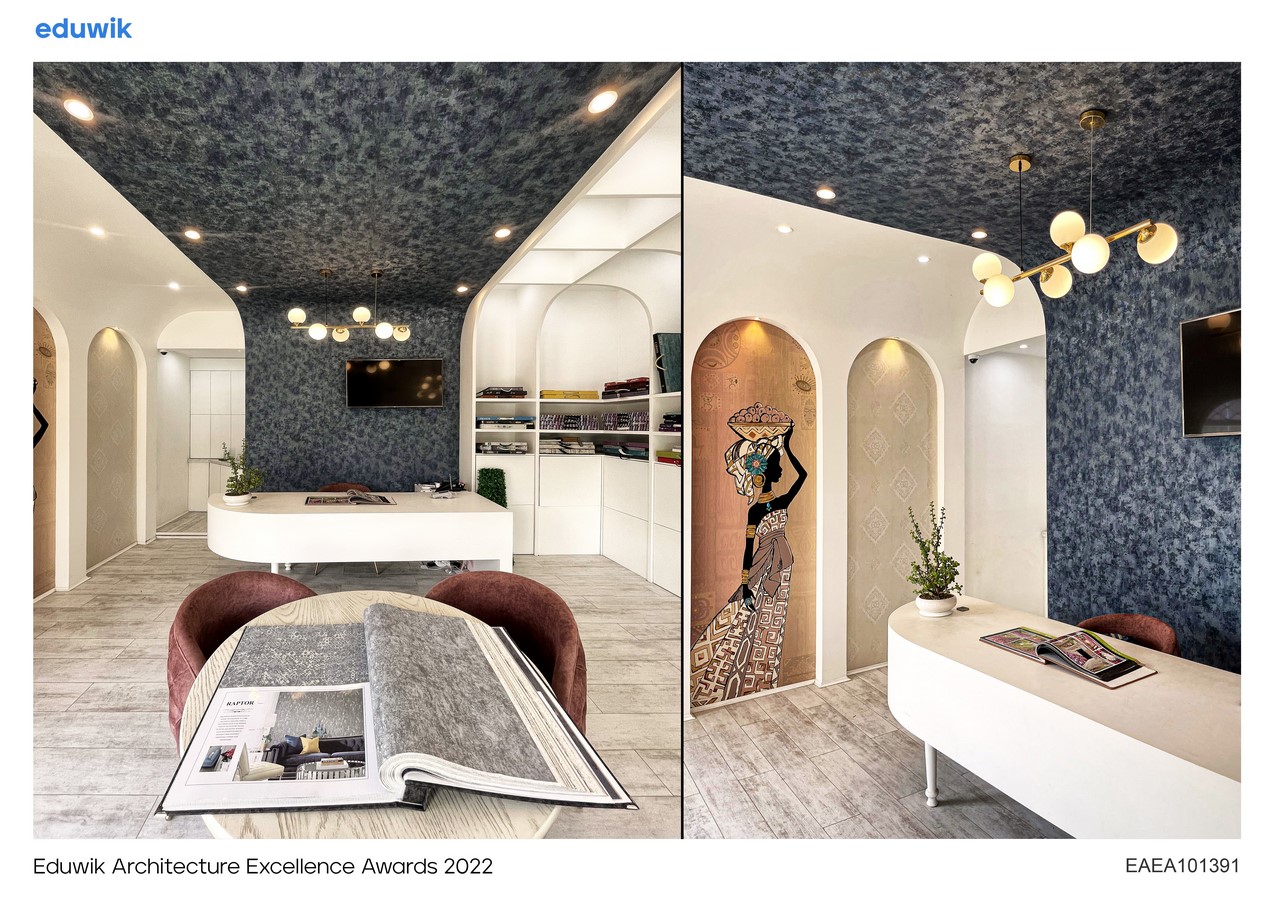
Relationship between space and owner and situation, the gallery has located near the street. Although it is really small and just 30 m2, it has a good view from the outside. We divided this area into 7 subareas to answer what the owner needs to show this material and sell them. The different exhibition walls, small kitchen (pantry), reception, and sitting areas which are divided by invisible borders. The design moved the clear and rigid space boundary by moderately light and seperated ceiling, colors and furniture. The subareas are no longer clear at a glance but they have rich layers and scale, changes in ambient colors, subtle shades of light and shadows or local space that expand based on the scale of the body.
Based on the situation the outer walls in the base level are deeper than the upper floors and there is a difference in levels, and we are faced with two horizontal and vertical surfaces. A curved surface is designed to make an integration to these surfaces (Sec 1). And also it is created a forma frame for pedestrian view to inside. It provides a beautiful frame behind the greenery of the plants next to the window, with a defined inside view, and also through that the light penetrates deeply into the space.
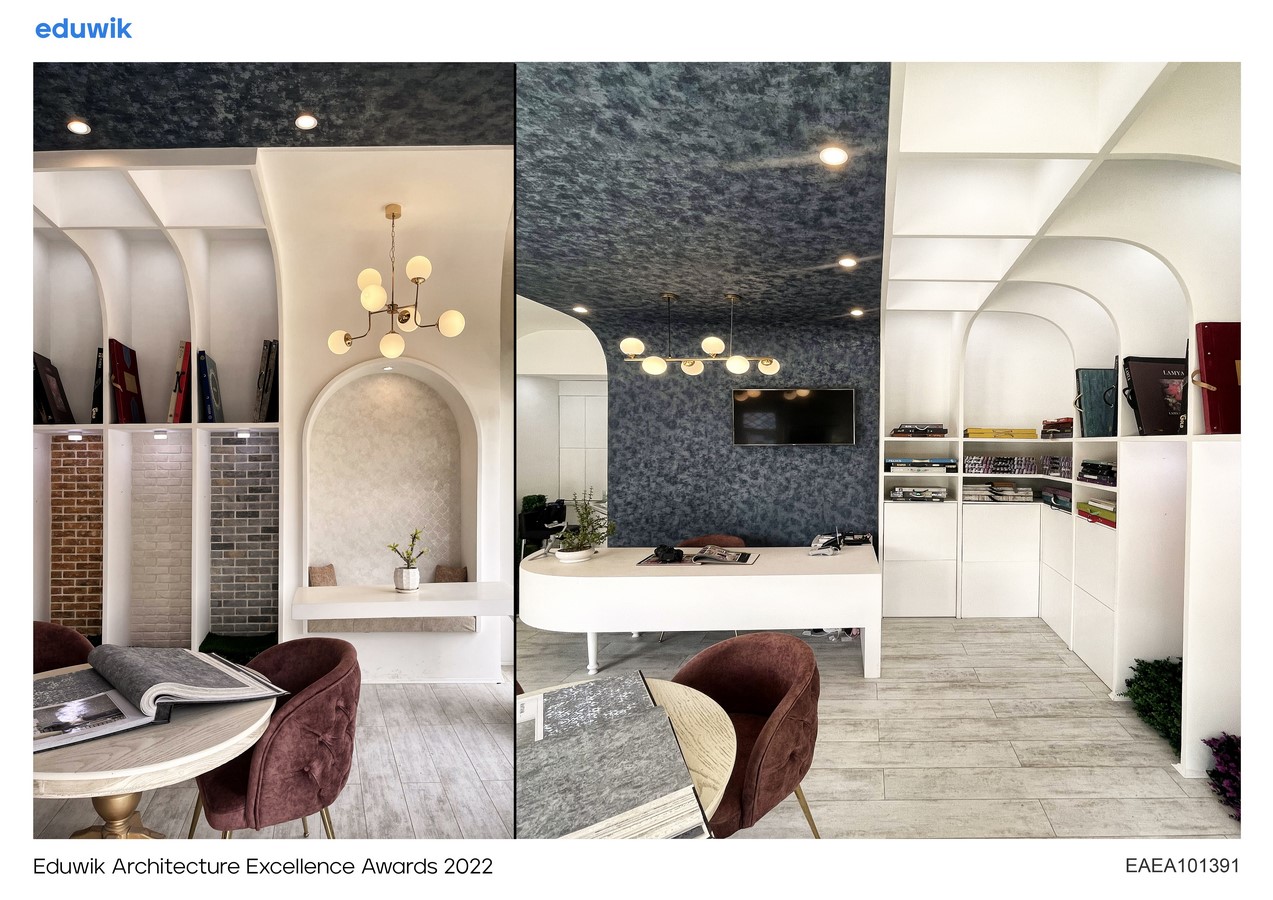
The Neyshabur (Latinized as Nishapour) deposit is known for yielding turquoise with unique color and quality. This production has historically been known as “Persian turquoise”. Turquoise is an opaque, blue to green gem material that has been worn, used, and appreciated by different civilizations for thousands of years. Originally called Firuzeh in Persian, the gem has spiritual value in Persian culture is such that its name carries the meanings of victory, triumph, and prosperity. For this reason, we designed a wallpaper that uses turquoise stones, but due to the political and cultural restrictions about showing women images in public in Iran, we used the image of a woman with a similar culture, with a submarine of instruments.
Relation between space, user and exhibition. Each curved frame shows different wallpaper and adjusts in such a way that the sunlight penetrates the room will not directly shine on them, interior design will also imply the moving line at the exhibition, the rhythm of the arrangement of arched frames of wallpapers, and consideration to creating two small areas where individuals can enjoy and choose materials through flipping catalogs and albums in a friendly entertainment space. Also, each concave or convex arched surface tries to highlight the display of each material.
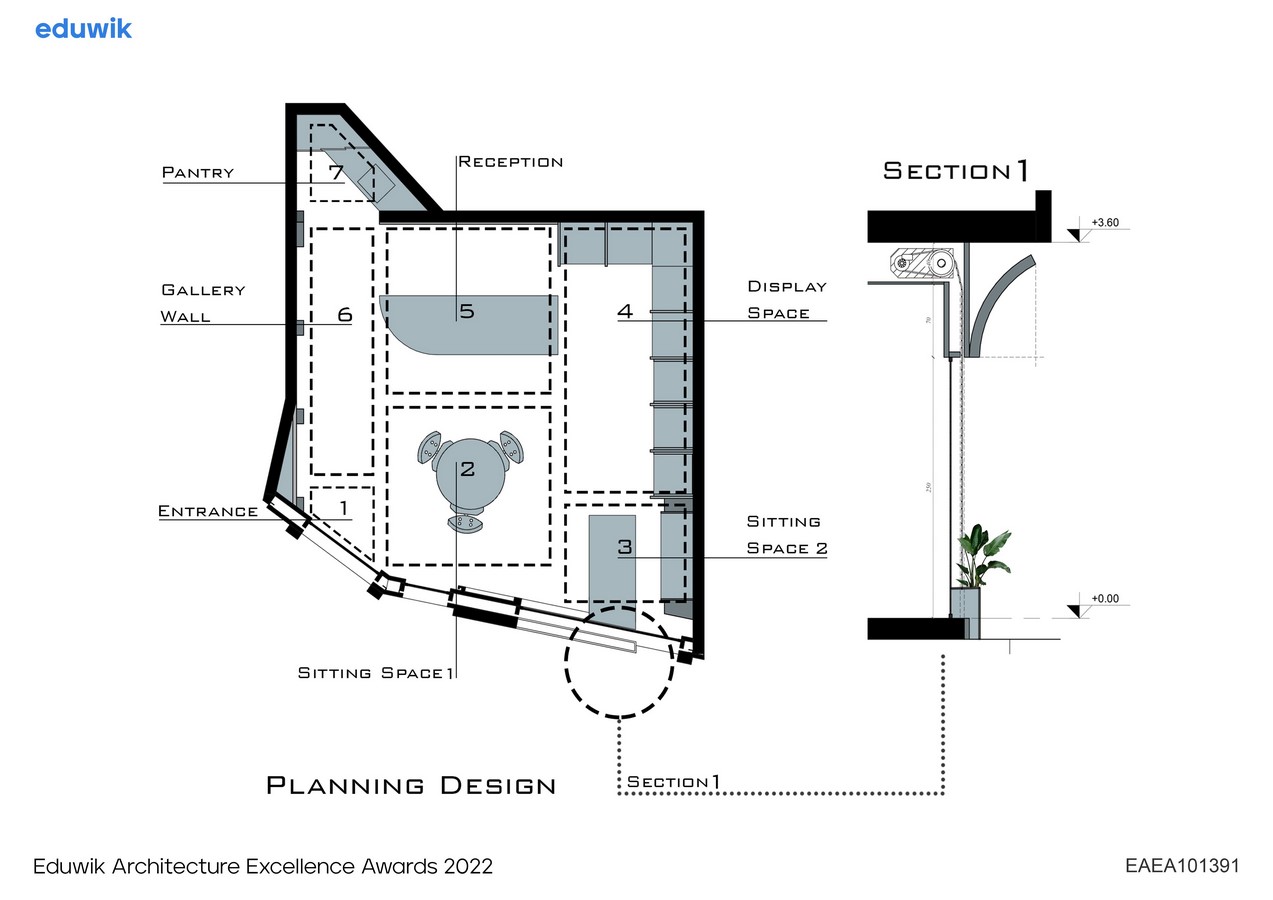
In this limited space, while having subareas with various functions such as waiting, watching, sitting, being entertained storing and shopping, people feel the unity space while separation functions, a feeling of lightness and spaciousness.

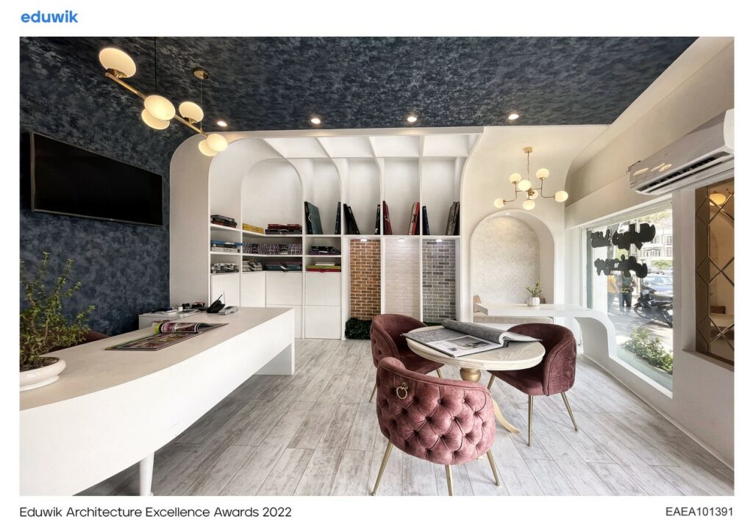
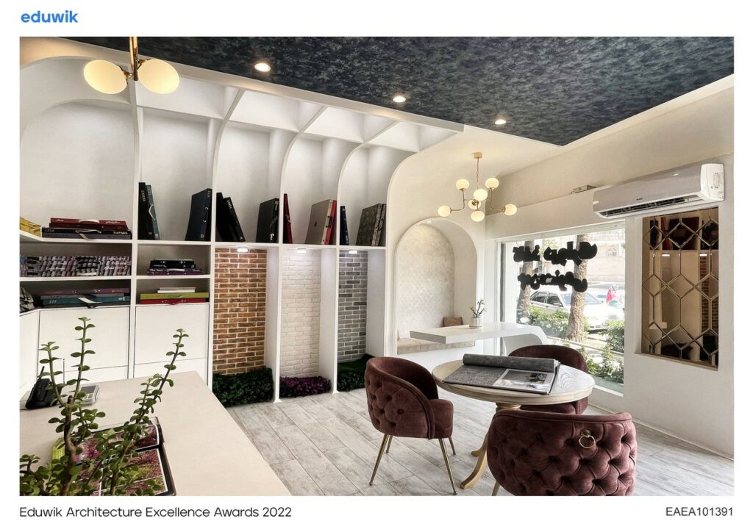
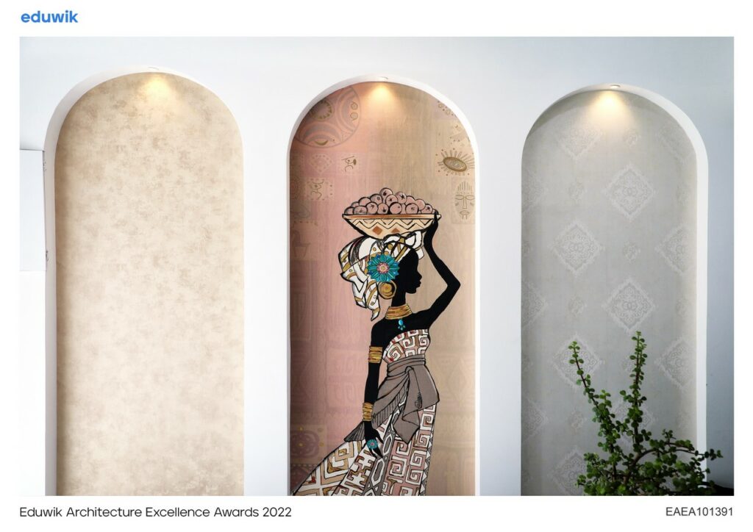
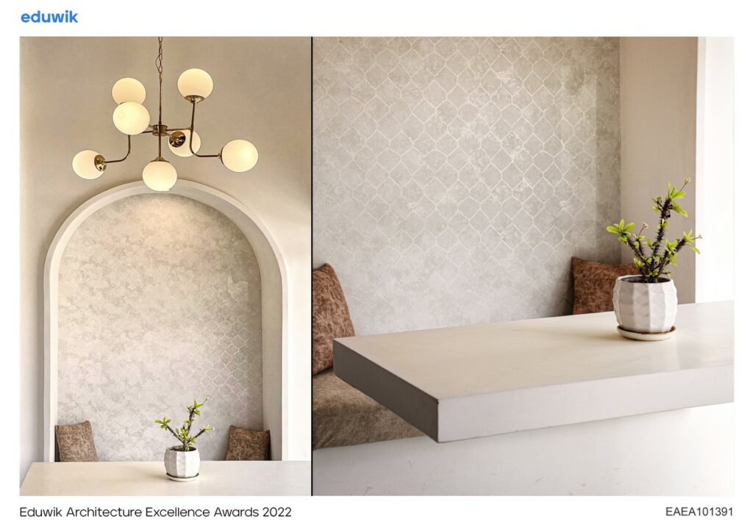
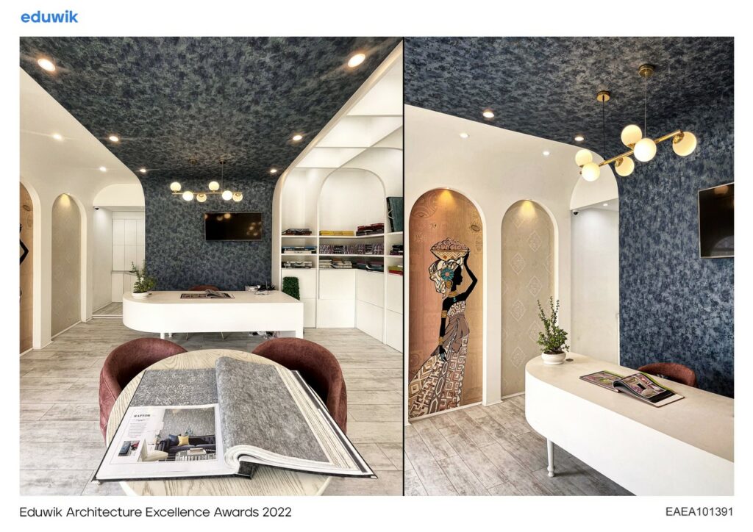
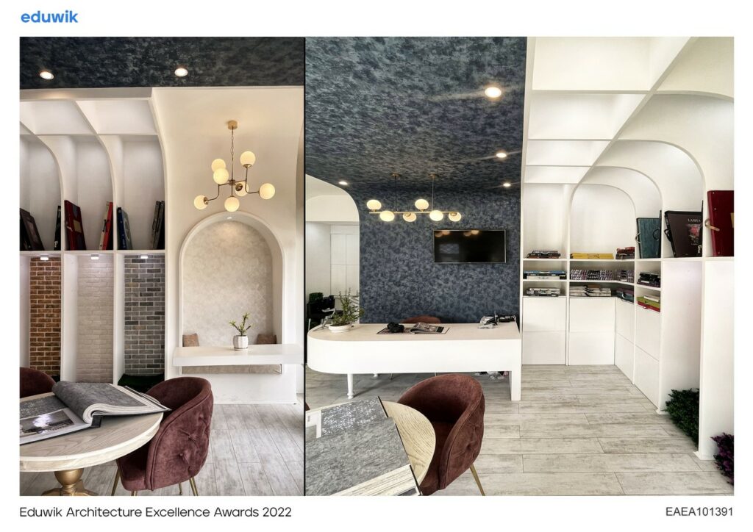
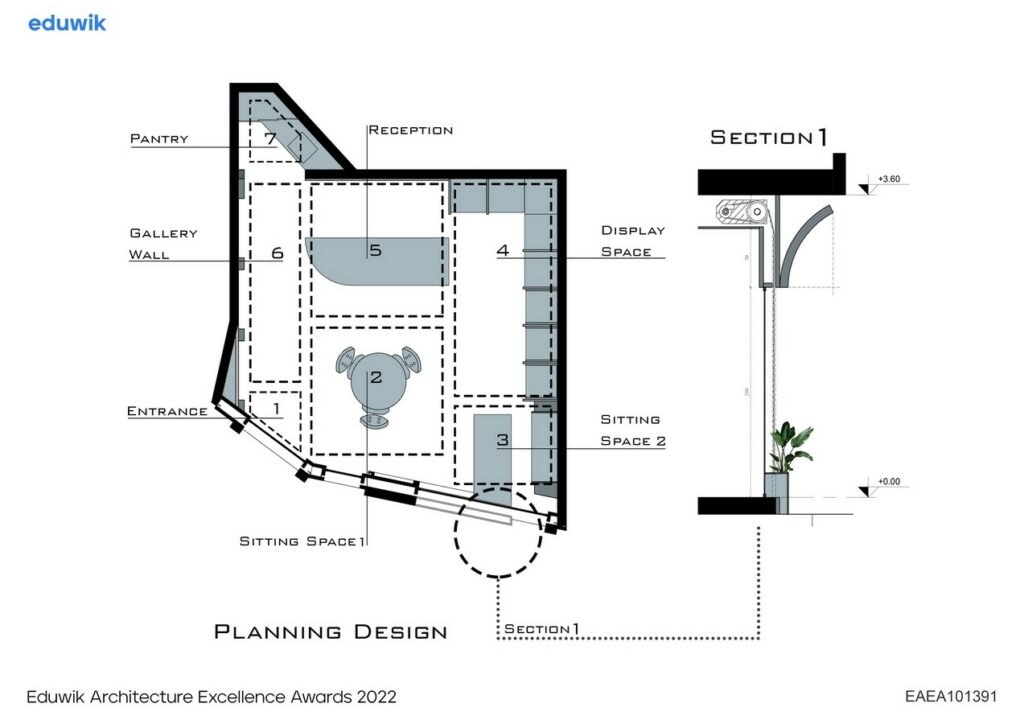
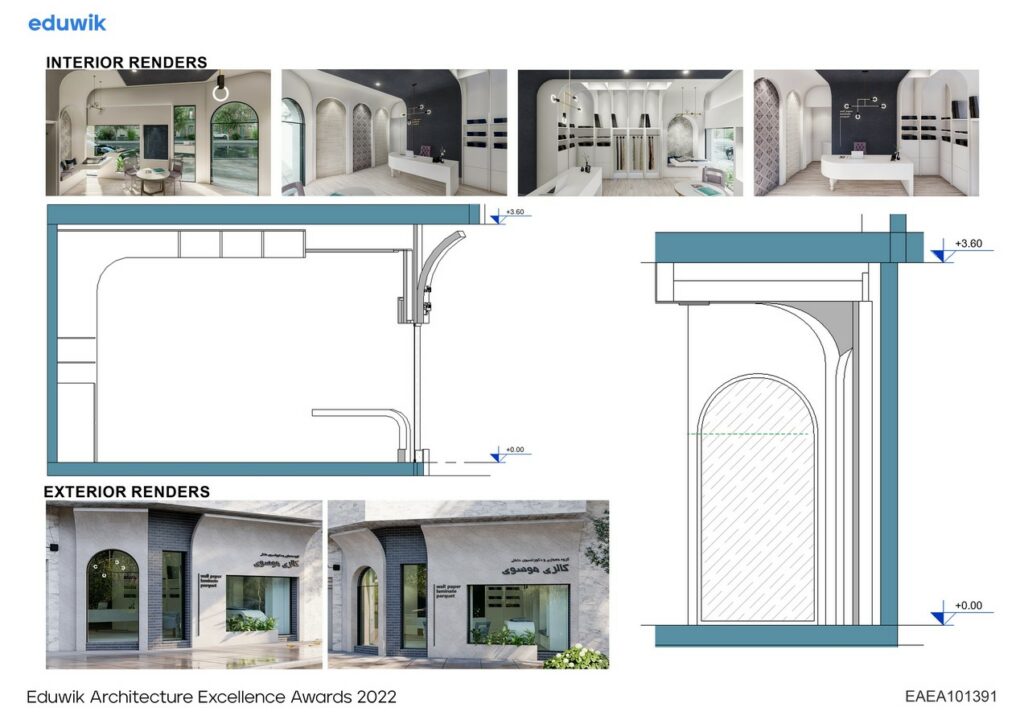
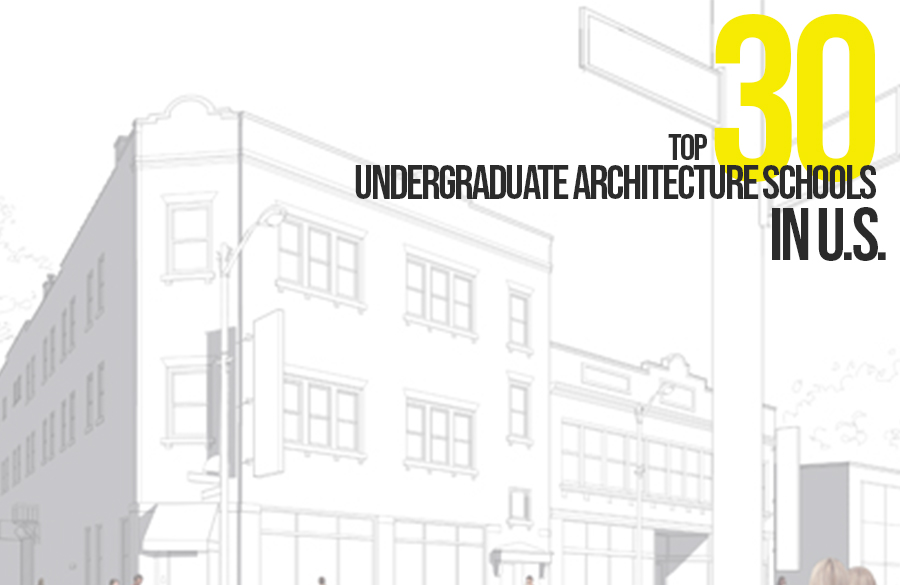
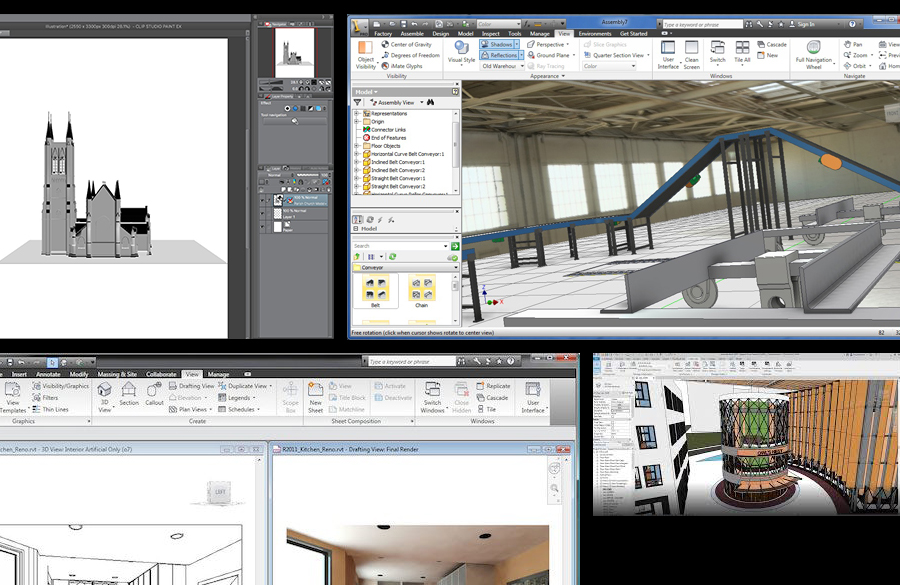
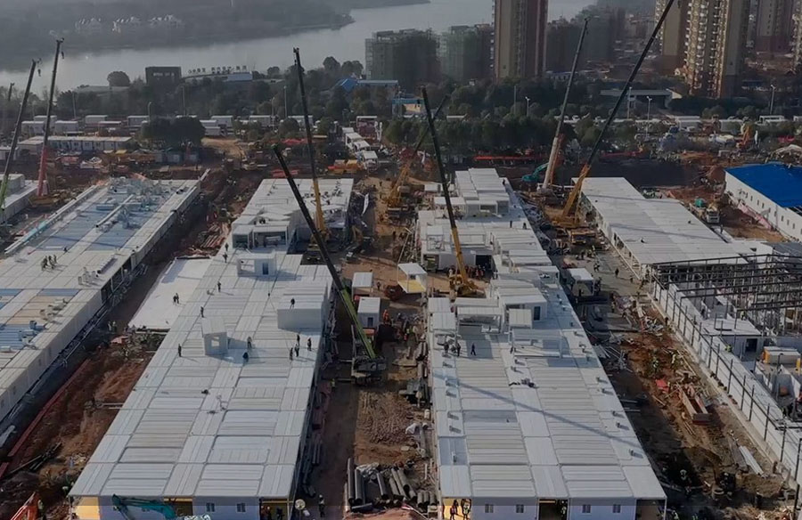
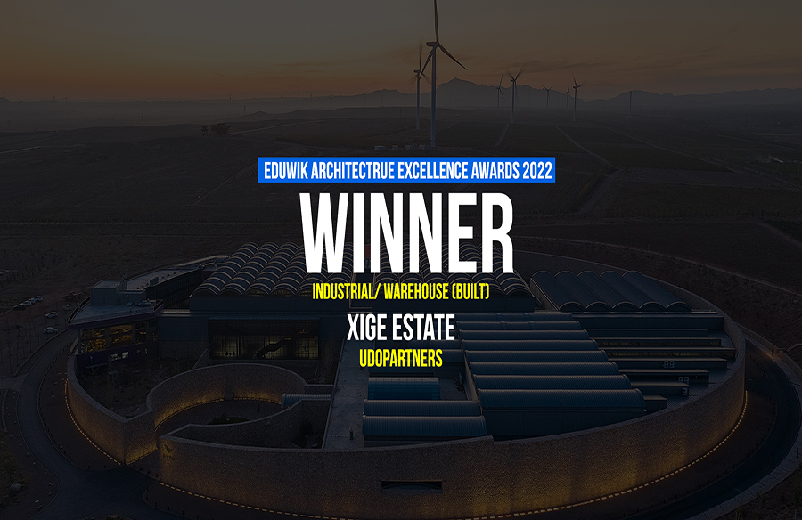
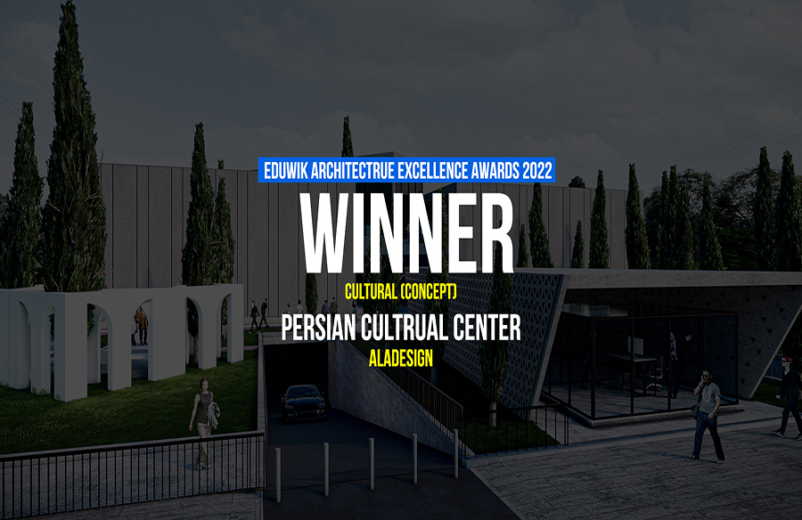
Responses