Xige Estate | udopartners
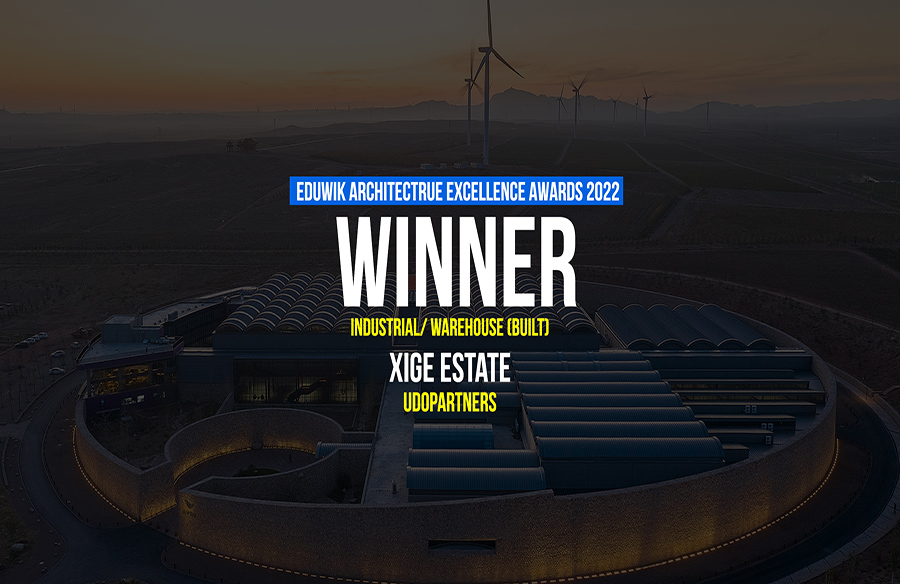
Xige Estate is located by the Pigeon Lake, east foot of Helan Mountain, Ningxia. With a total building area of 25000 sqm, the whole winery includes functions such as wine making area, oak barrel cellar, canning area, bottled wine cellar, tasting area, visitor reception center, manor hotel and special restaurant.
Eduwik Architecture Excellence Awards 2022
First Award | Industrial Warehouse (Built)
Project Name: Xige Estate
Project Category: Industrial/ Warehouse
Studio Name: udopartners
Design Team: Zheng Quan, Zou Xiao, Hao Shuwei
Area: 25000 sqm
Year: 2019
Location: Beside the Pigeon Lake, Qingtongxia City, east foot of Helan Mountain, Ningxia
Consultants: Hebei Junyuan Engineering Survey and Design Co., Ltd
Photography Credits: Xige Estate, udopartners
Other Credits: Local Design Institute (Construction Drawing): Hebei Junyuan Engineering Survey and Design Co., Ltd
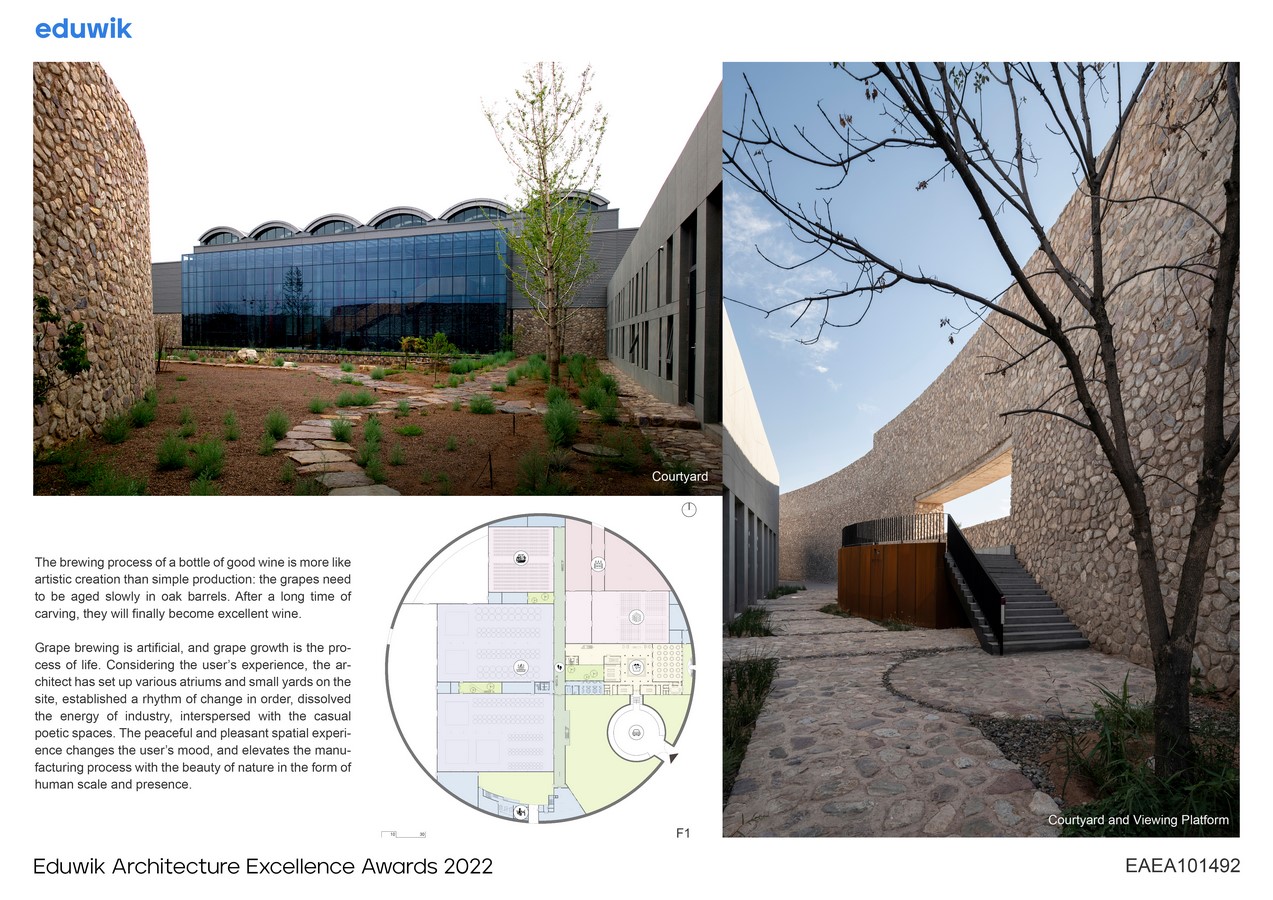
These functional areas are arranged in an orderly manner within the thick high walls constructed by the stone ramparts of Helan Mountain, forming a simple shape with an outer circle and a square inside.
The architectural design concept takes “learning the way from nature” as the starting point and seeks the harmonious coexistence of architecture and nature. local stones are used to build a high wall with a diameter of more than 200 meters. The selection of unique materials and simplely pure shapes are the results of the dialogue between the building and the local culture and local environment. The opening introduces the summer monsoon,as well as shading the main structure from the winter cold wave. At the southeastern end of the wall, we left a huge view window, merged the winery with the nearby Pigeon Lake, and the ancient Beacon, framed the scenery accurately.
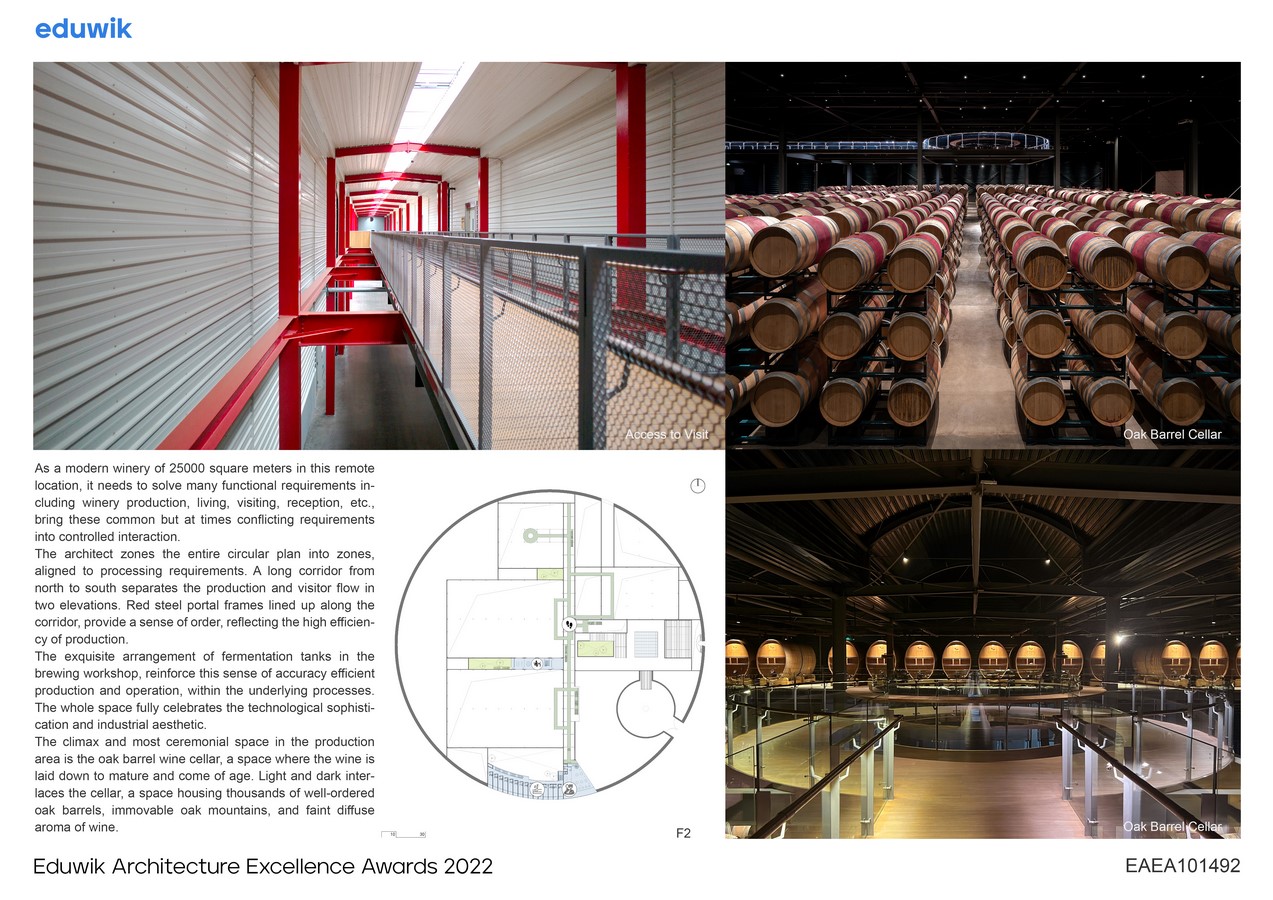
The stone wall and the building enclose a seiries of courtyard spaces in different volumes. The combination of mountain, ponds and plants constitutes a beautiful and unique garden landscape with local context.
On the different travel paths of winery production, office, living and visiting, wine tasting and accommodation, the architectural spaces intersect with the landscape of the gardens. so that people could be always immersed in the beauty of nature.
In order to meet the stringent goals from completion of design to construction within half a year, the winery building adopts a light steel structure. The continuous arched roof and the exposed indoor steel structure are very rhythmic, reflecting the combination of industrial power and beauty. The building structure and the modulus of the brewing equipment coincide with each other, and the layout efficiency has been greatly improved.
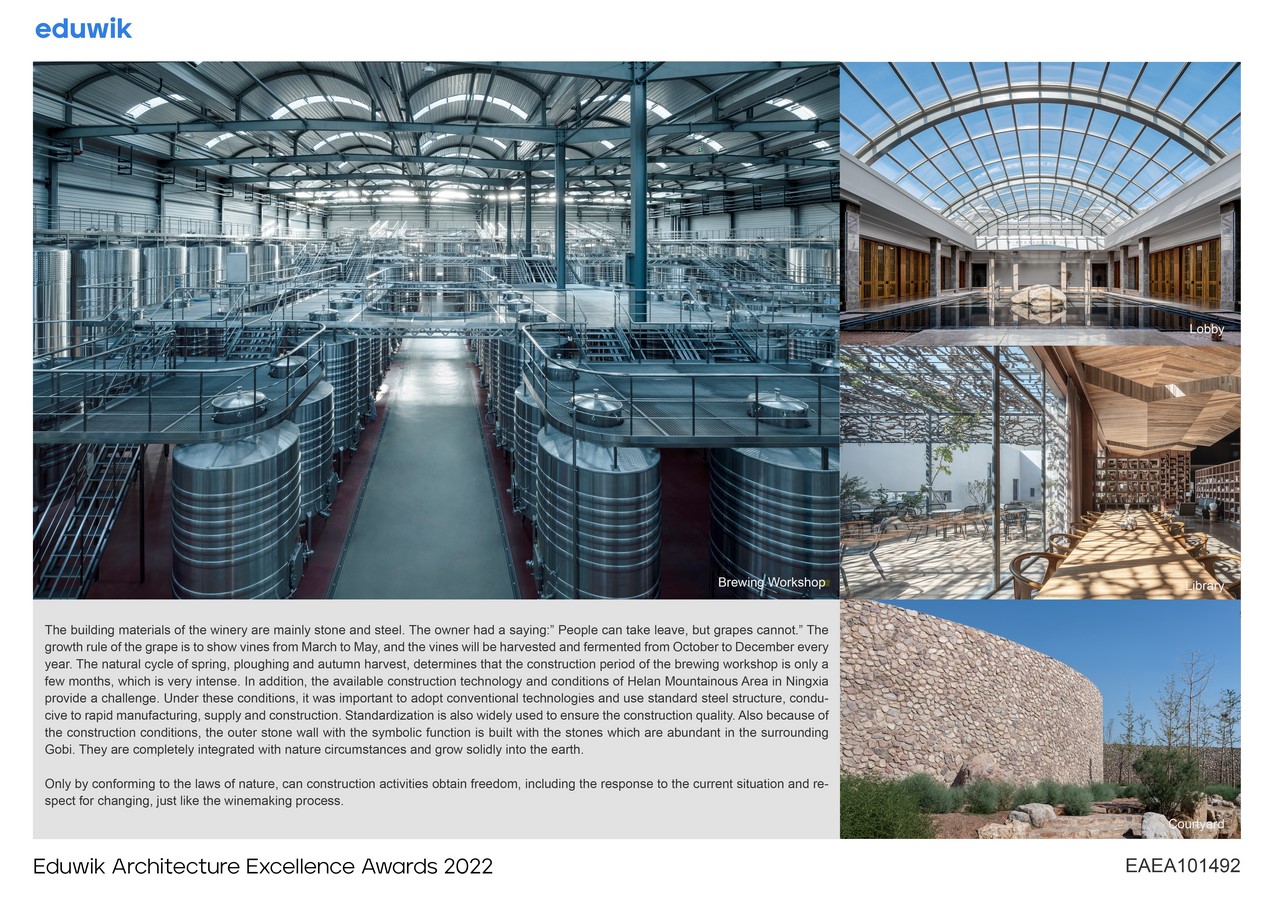
In the center of the layout, an overhead visitor corridor was designed to go all the way through north and south, combining with a working corridor underneath, where the workshops are. The space was optimized and intensified without interfering with each other.
Different part of visitor path was deliberately enlarged or reduced, elongated or shortened, which results in rich spatial changes around it. The space flows from opening, through developing, with view changing, then to a concluding of the trip. Making visitors can’t help but stop.
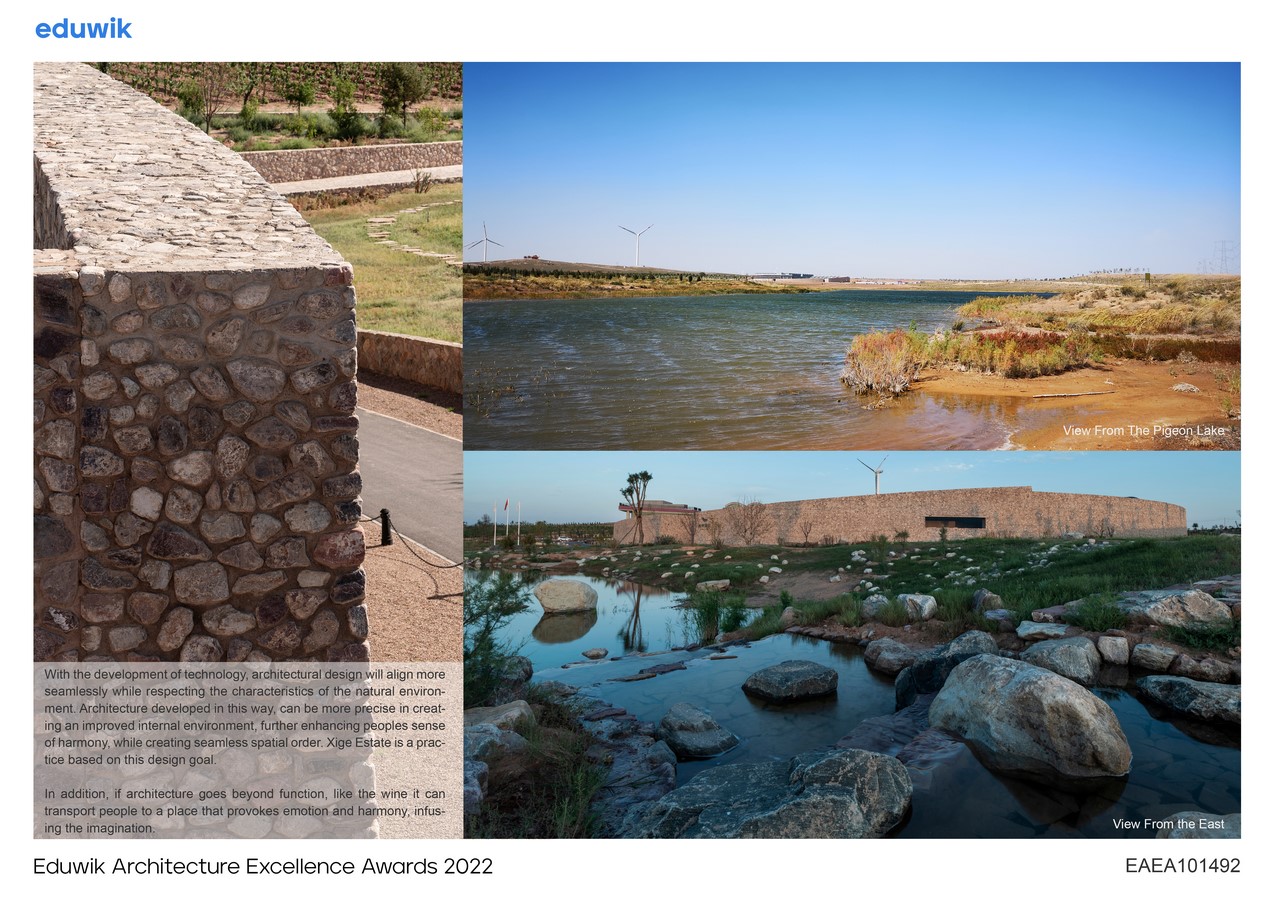
This project focuses on the use of light. The production workshop meets the requirements of production illuminance through the accurately designed side windows and skylights. The visitor path guides visitors through linear skylights. The oak barrel cellar utilizes the contrast between light and dark to form a ceremonial architectural space.
Large side windows are set in important key areas to introduce in outdoor courtyard landscape. The rich and diverse natural light has created architectural spaces with different temperaments.

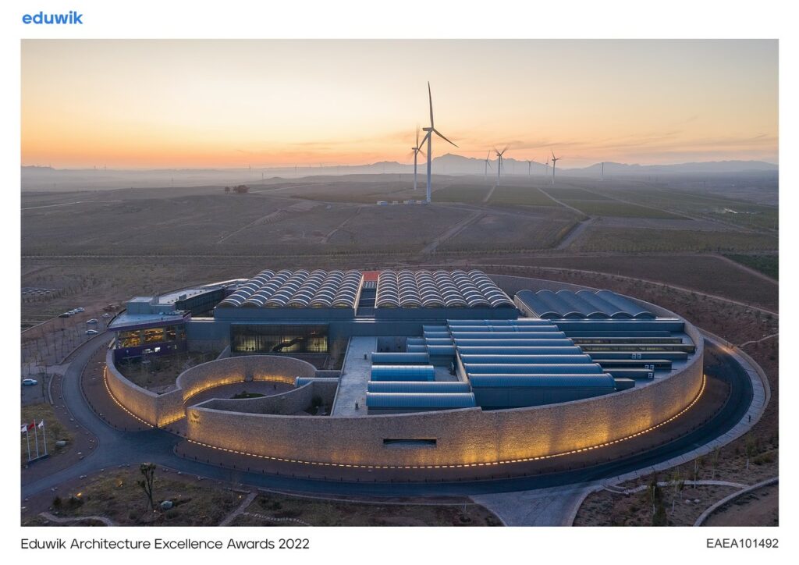
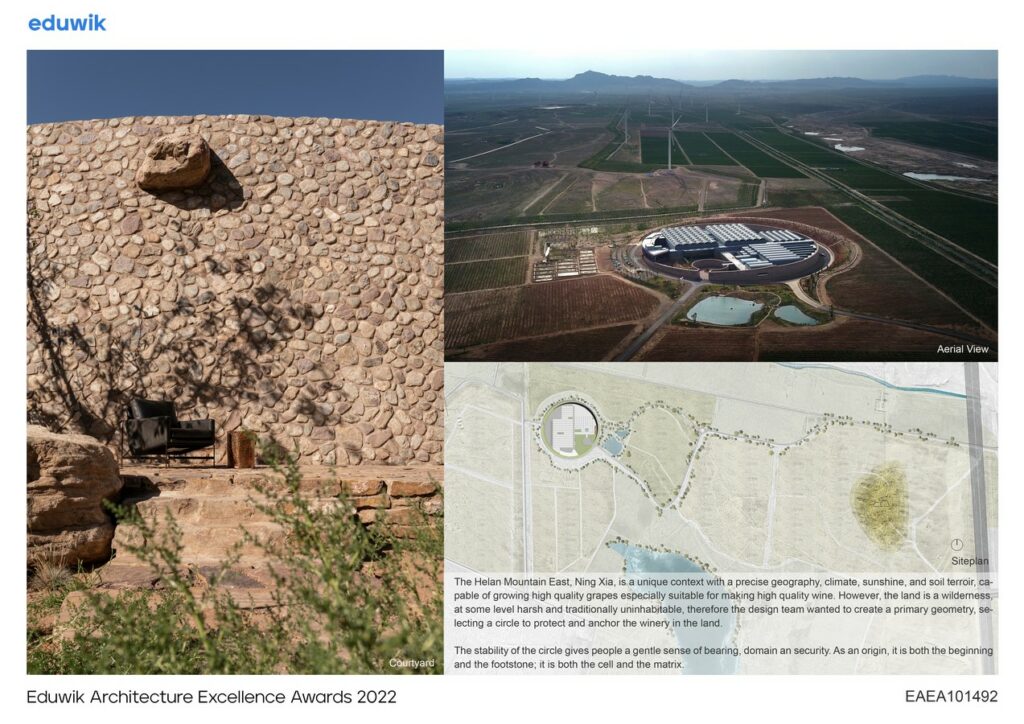
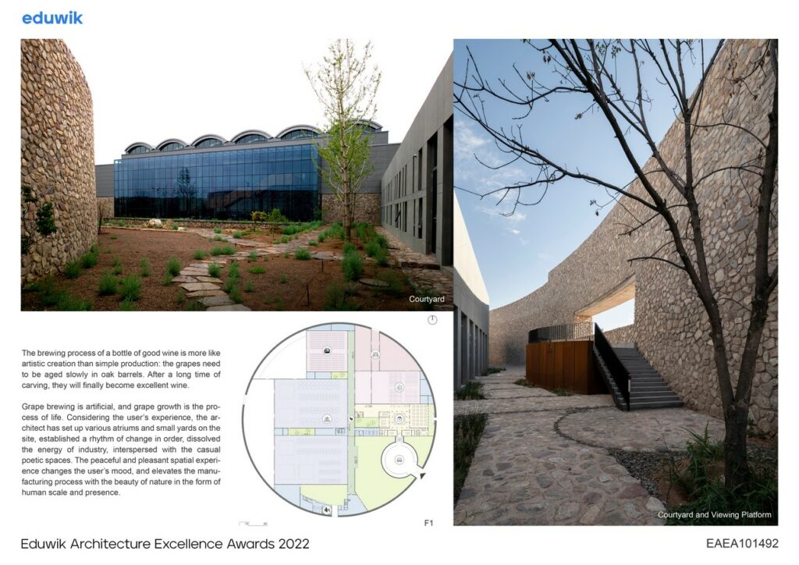
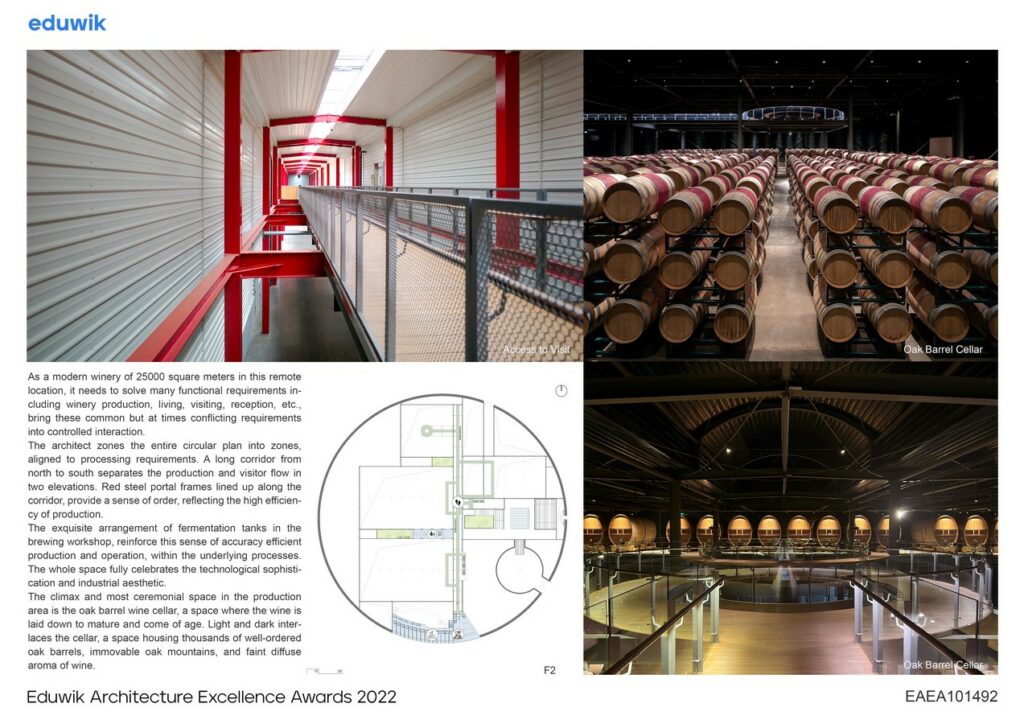
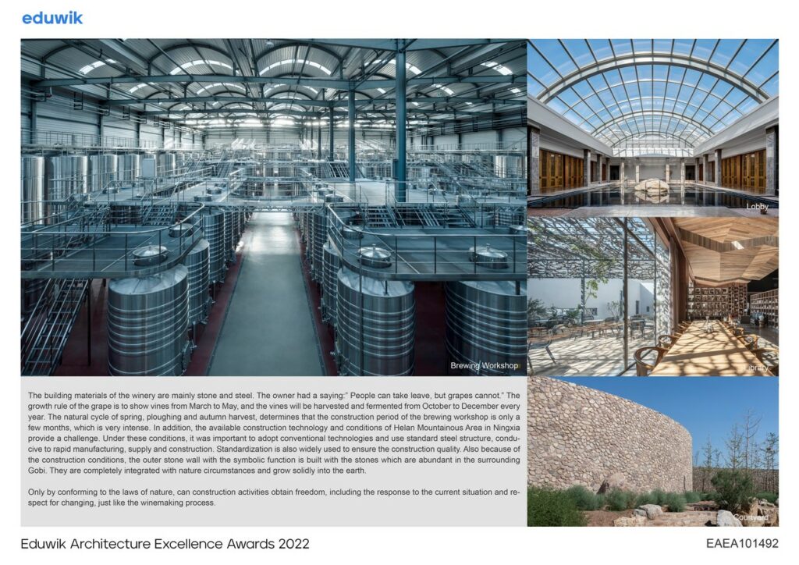
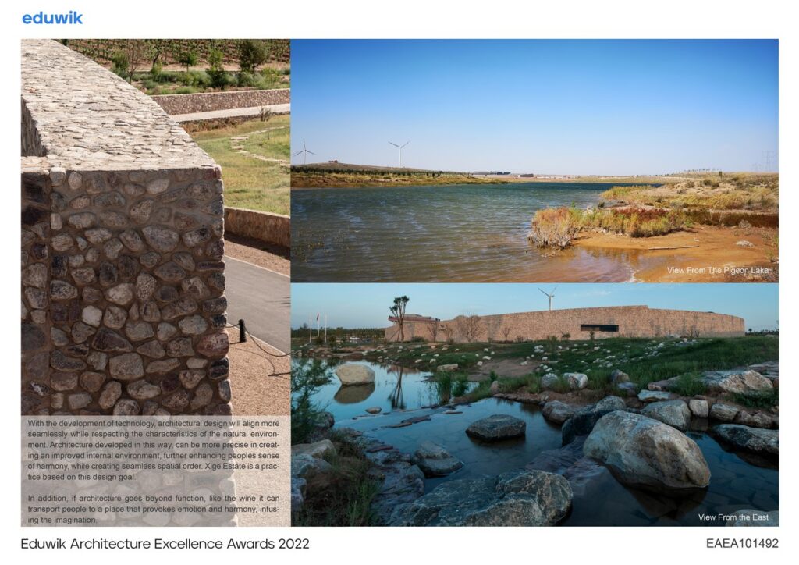
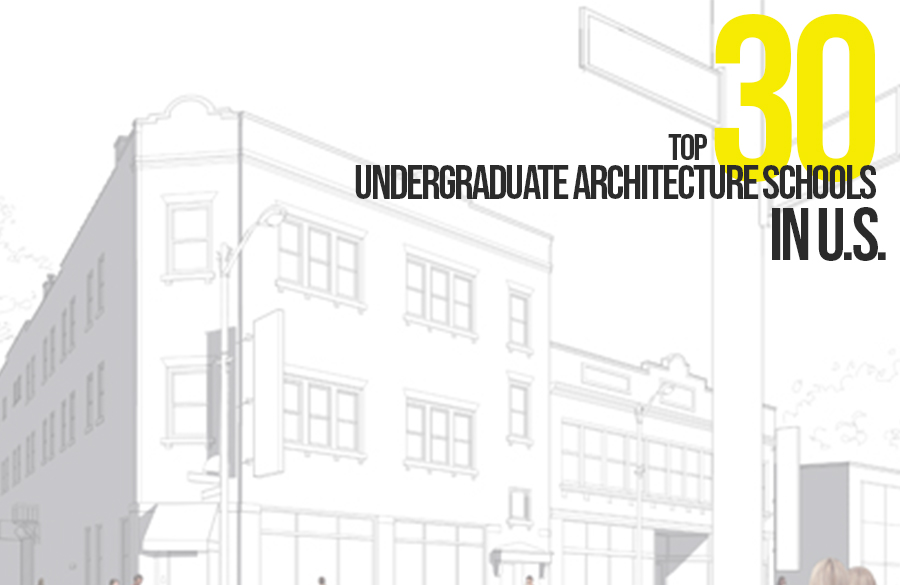
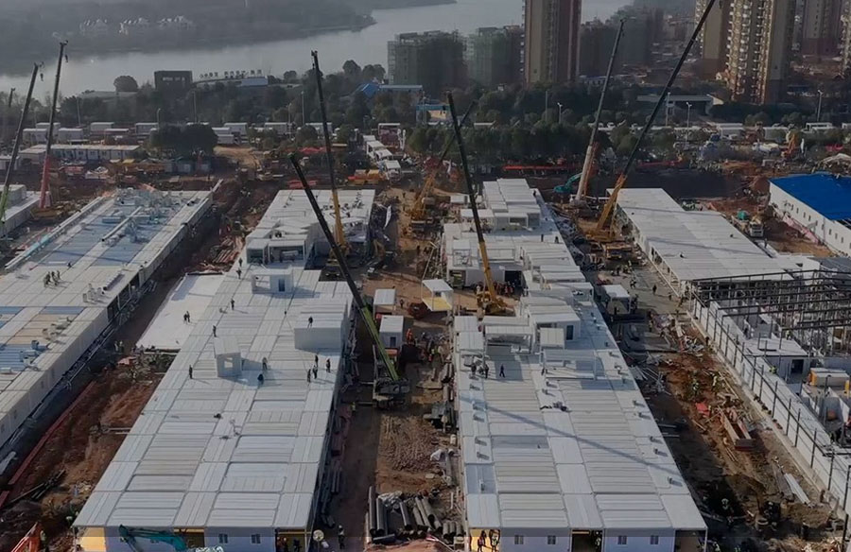
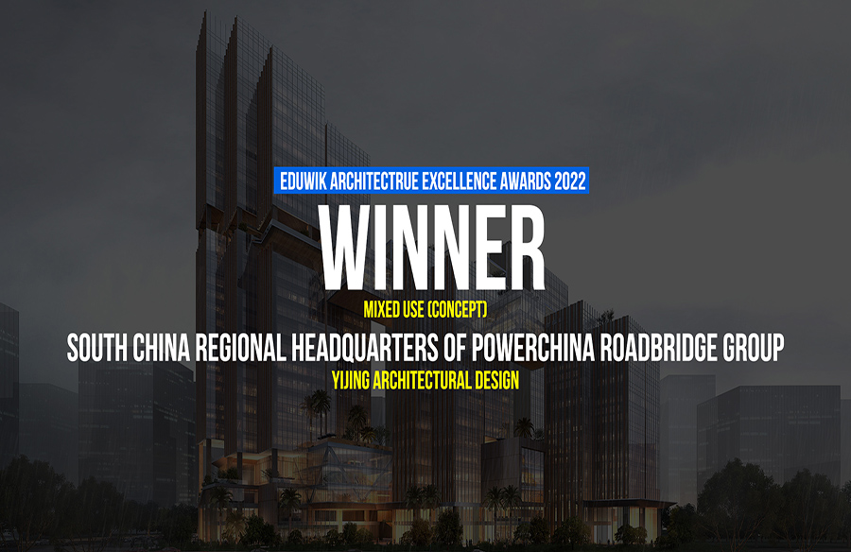
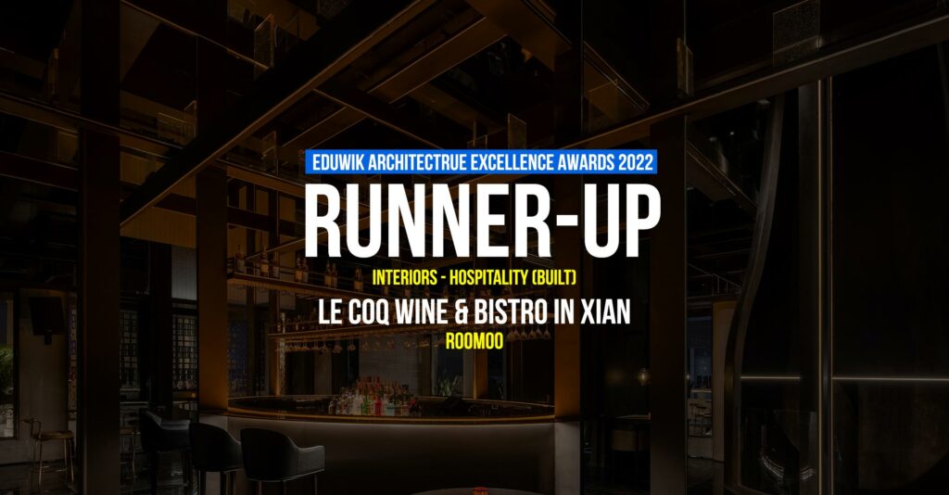
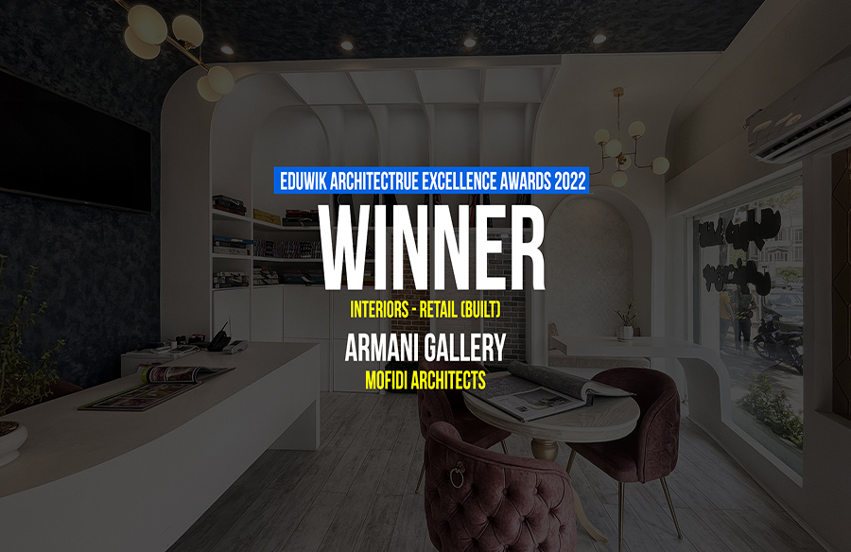
Responses