Persian Cultural Center | aladesign
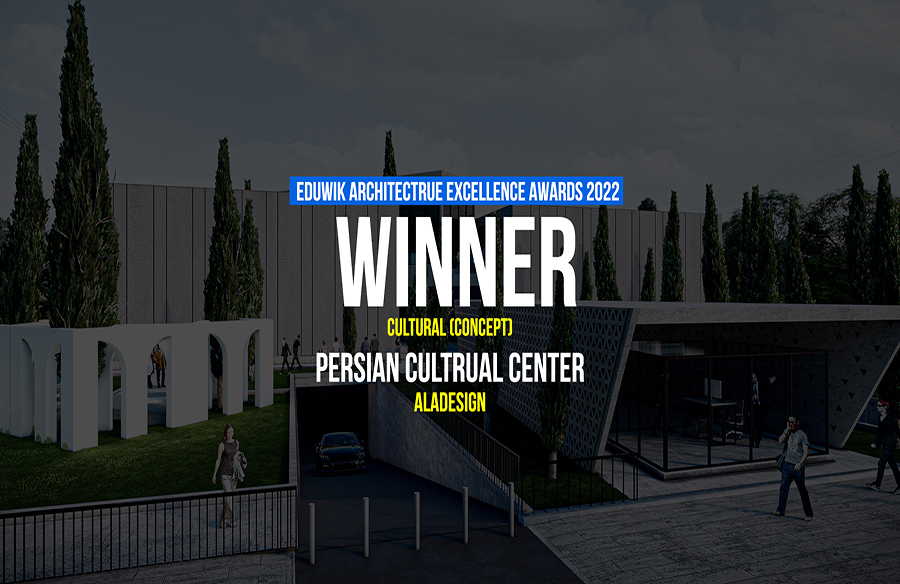
Design in accordance with celebrities
In order to be able to introduce the social and cultural interactions of Iran to the American people, we considered a cultural center called the Persian Cultural Center to be a place for holding old Iranian ceremonies such as Shahnameh reading, poetry reading, Persian language teaching and social interactions. And the existence of spaces such as library, traditional Iranian cafe and …
We consider the general concept of the building and the entrance according to the elements in Ferdowsi’s tomb, which was designed by Hoshang Seyhoun.
Eduwik Architecture Excellence Awards 2022
First Award | Cultural (Concept)
Project Name: persian cultural center
Project Category: Cultural
Studio Name:aladesign
Design Team:Ali Lavasani_Ashkan Delavarnejad_Fateme Azizzade
Area: 7500 meters
Year:2021
Location: Seattle, USA
Consultants: Ashkan Delavarnejad_Fateme Azizzade
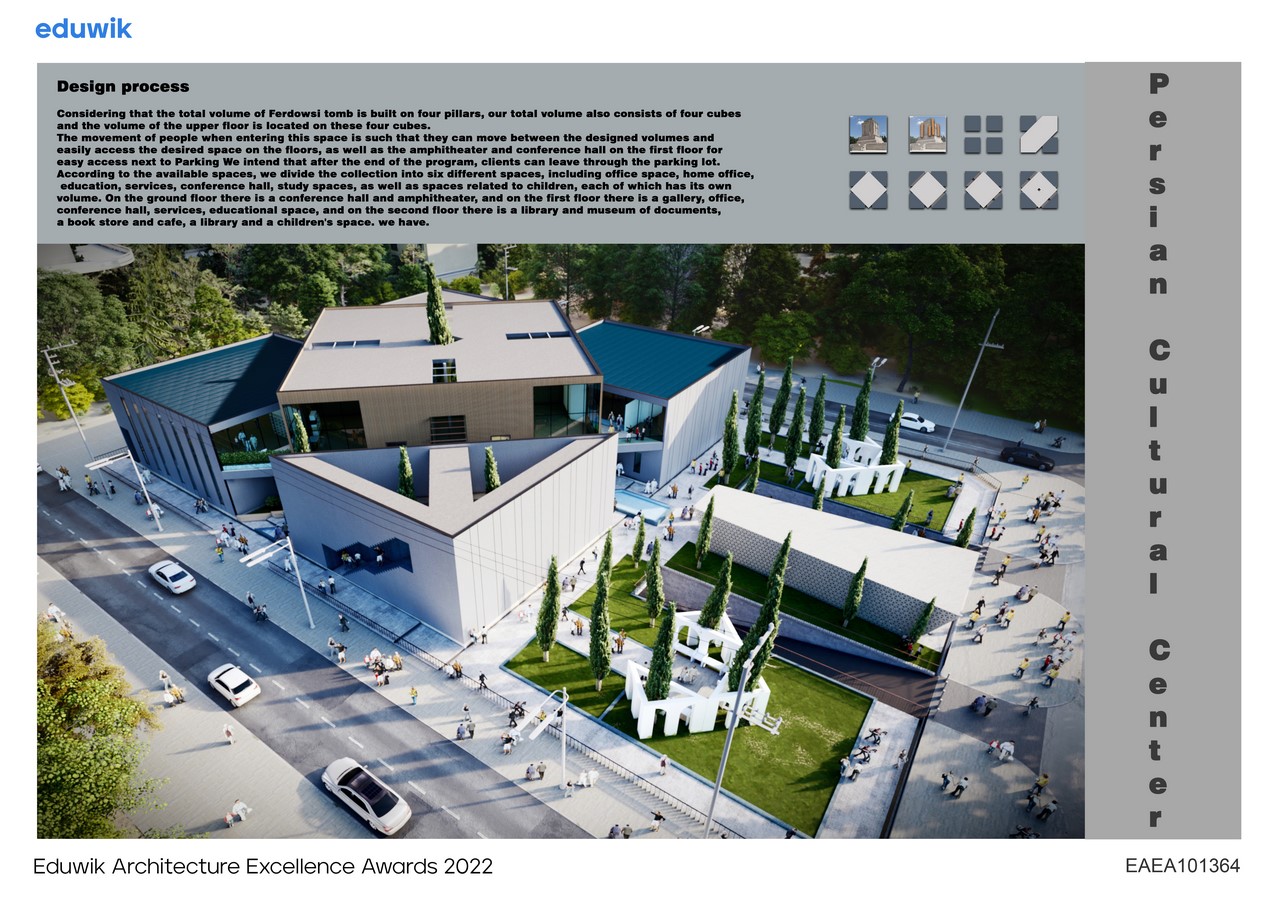
Design process
Considering that the total volume of Ferdowsi’s tomb is based on four columns, our total volume also consists of four cubes and the volume of the upper floor is located on these four cubes.
According to the available spaces, we divide the collection into six different spaces, including office space, home office, educational, service space, conference hall, study spaces, as well as spaces related to children, each of which has its own volume.
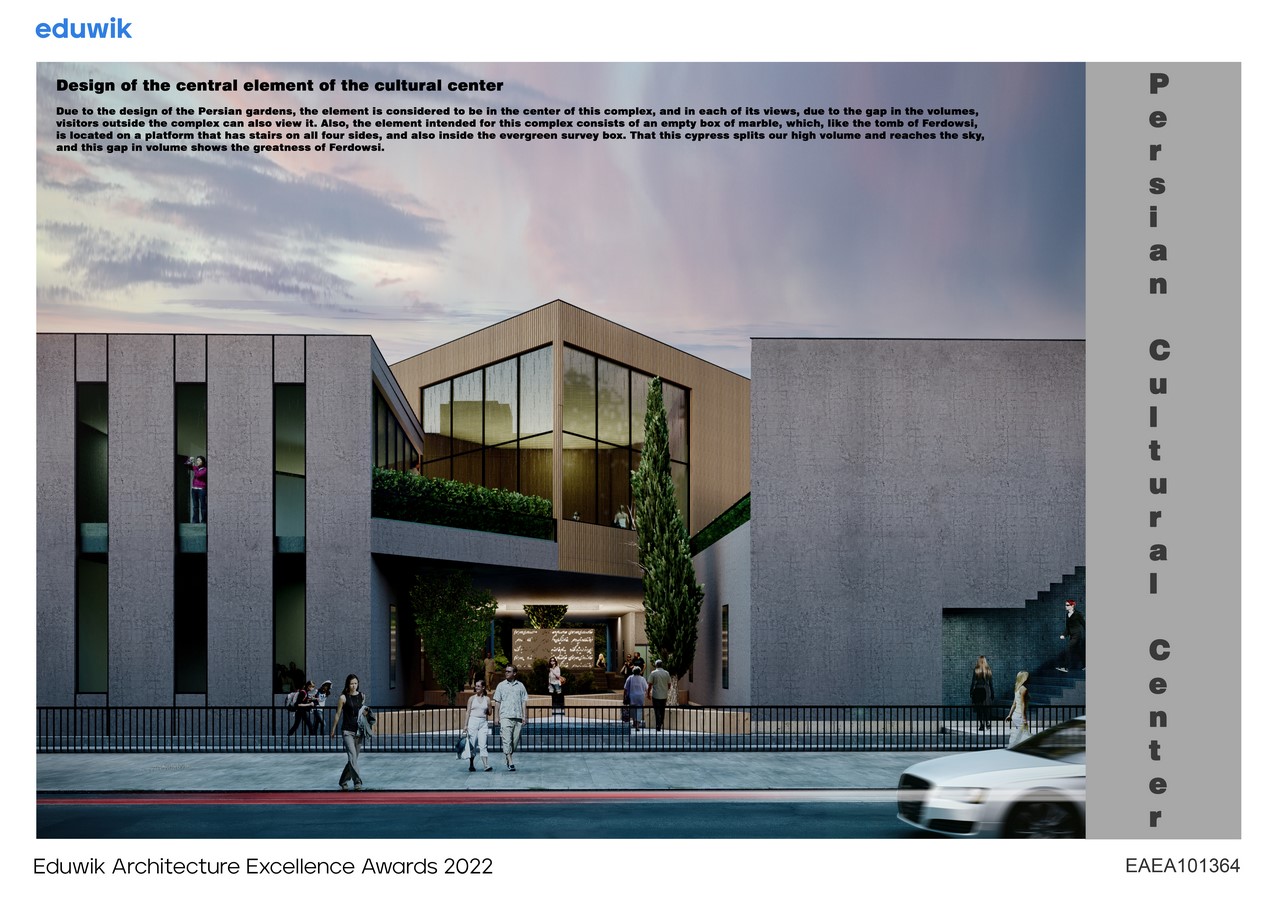
The main design of the central cultural center
According to the design of Iranian gardens, the element is considered in the center of this complex, and in each of its views, due to the gap in volumes, visitors outside the complex can also see it. Also, the element intended for this collection includes an empty box of marble, which, like the tomb of Ferdowsi, is located on a platform that has stairs on all four sides, and is also located inside the evergreen mapping box. That this cypress splits our long volume and reaches the sky and this volumetric gap shows the greatness of Ferdowsi.
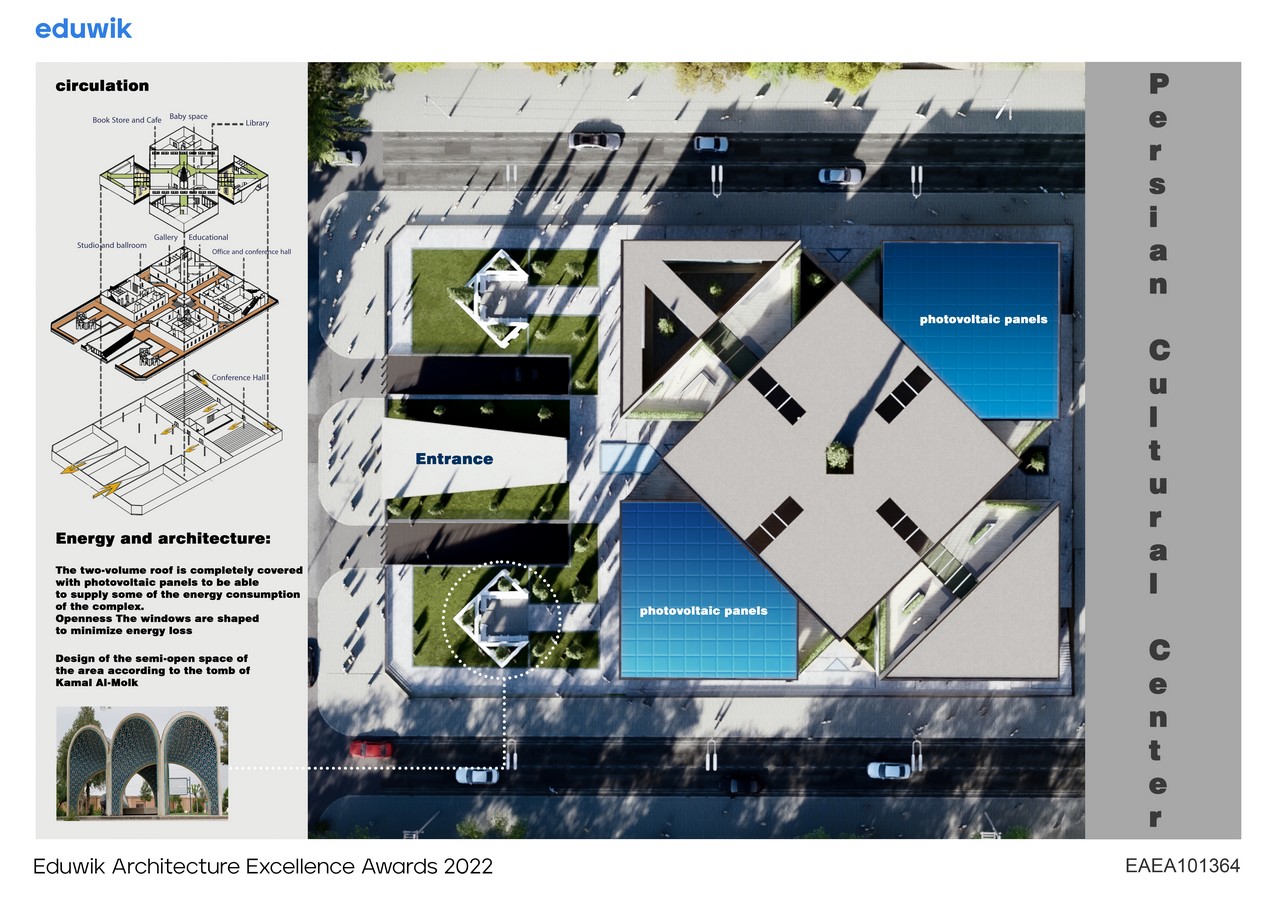
Energy and architecture
The two-volume ceiling is completely covered with photovoltaic panels to be able to provide part of the energy consumption of the complex.
The open windows are designed to minimize energy waste.

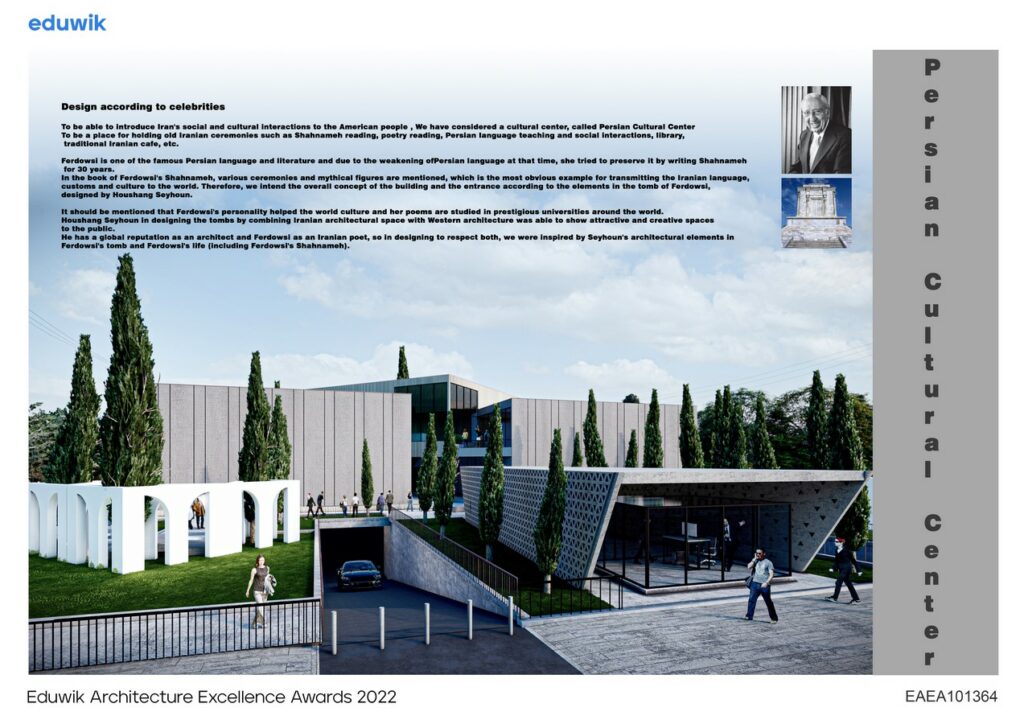
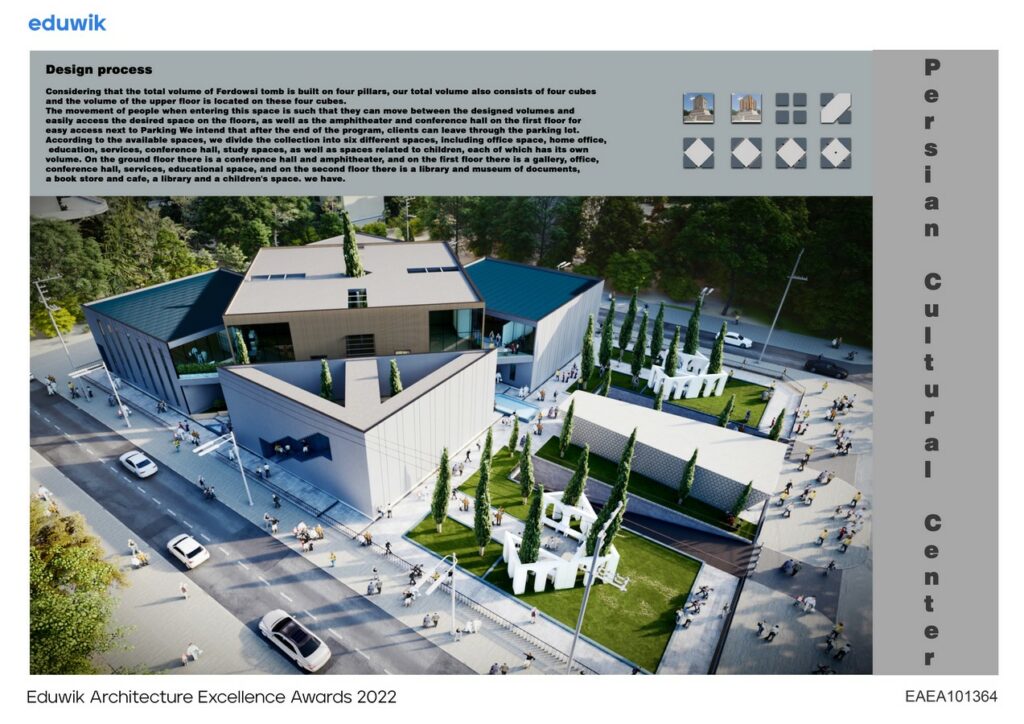
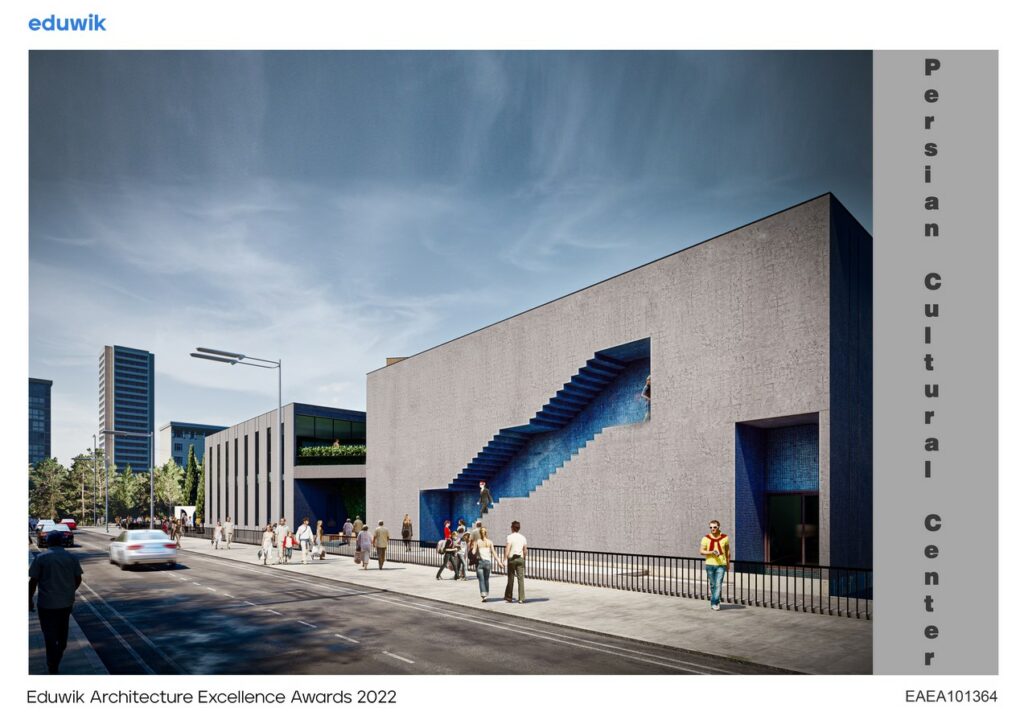
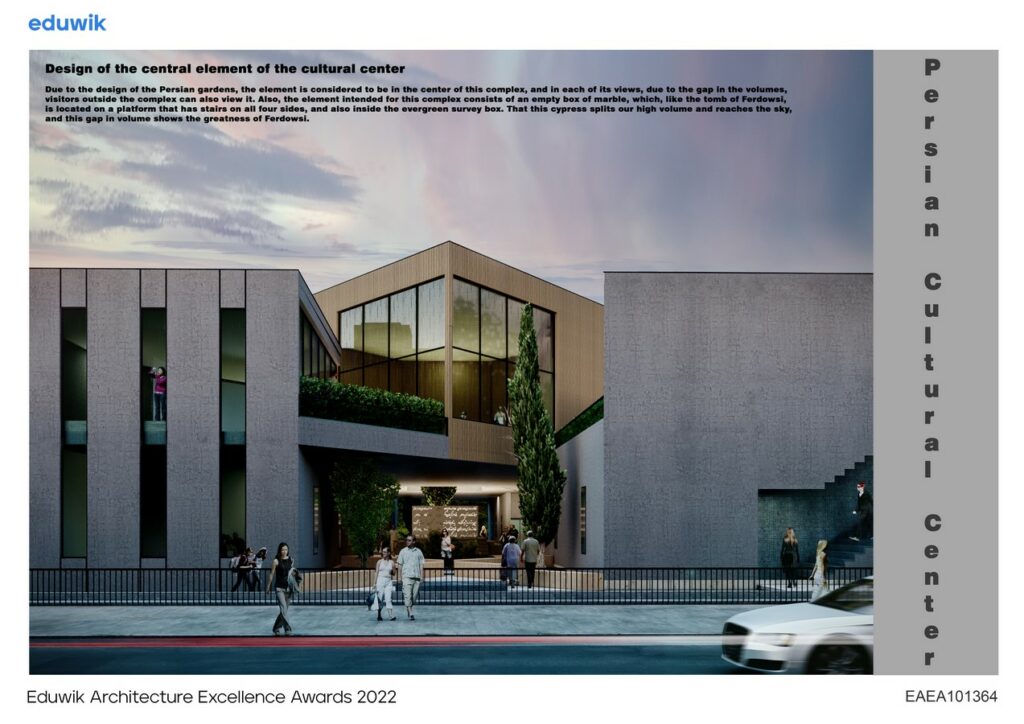
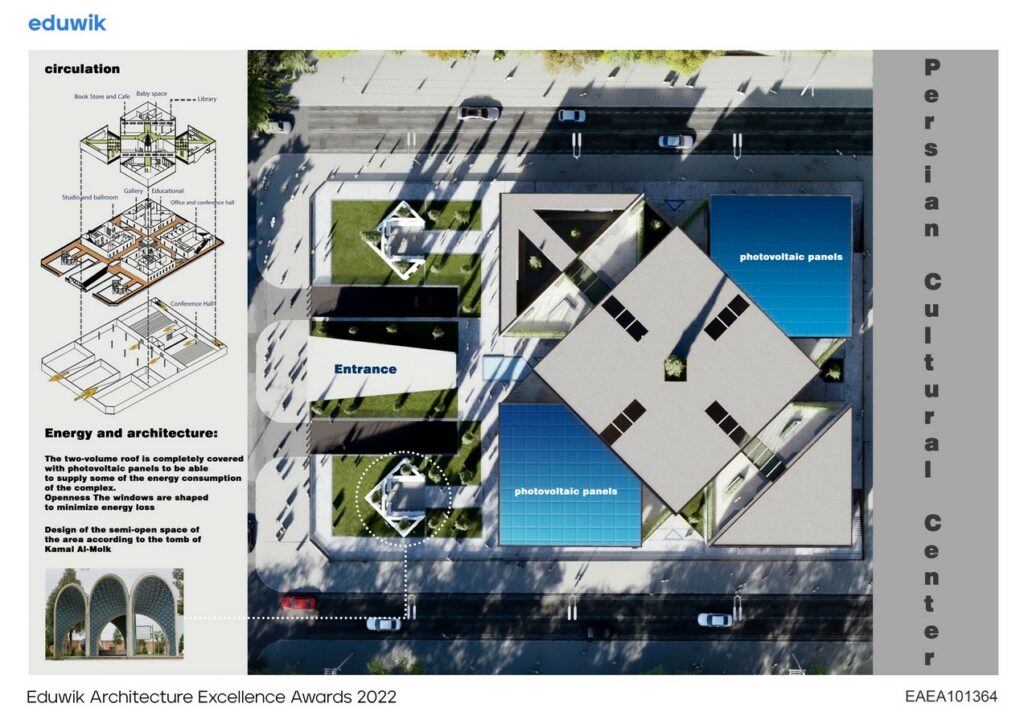
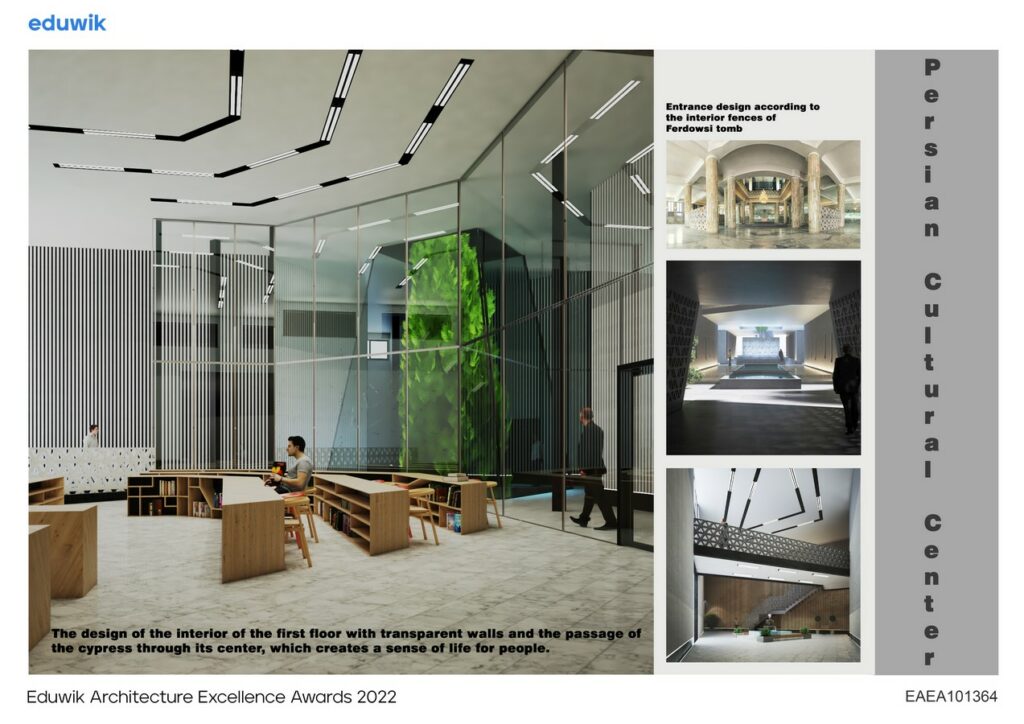
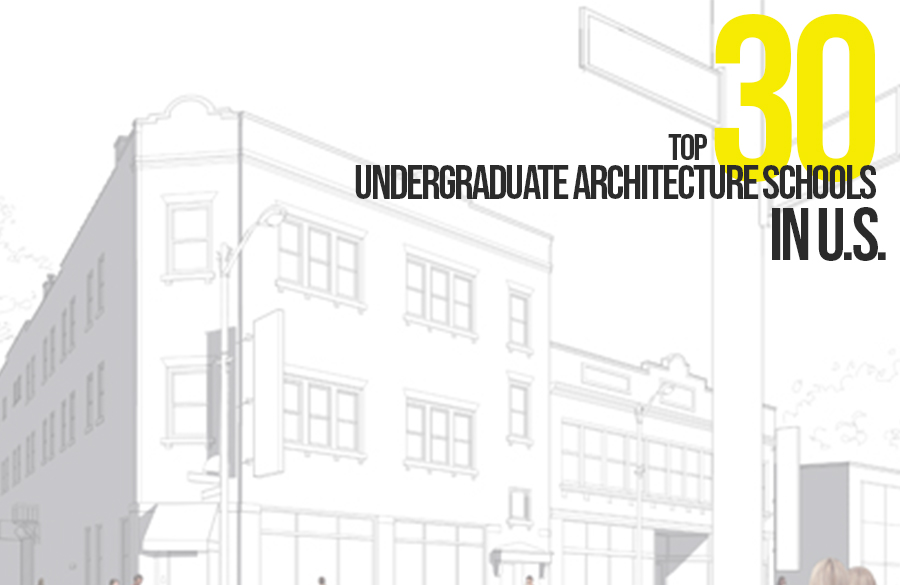
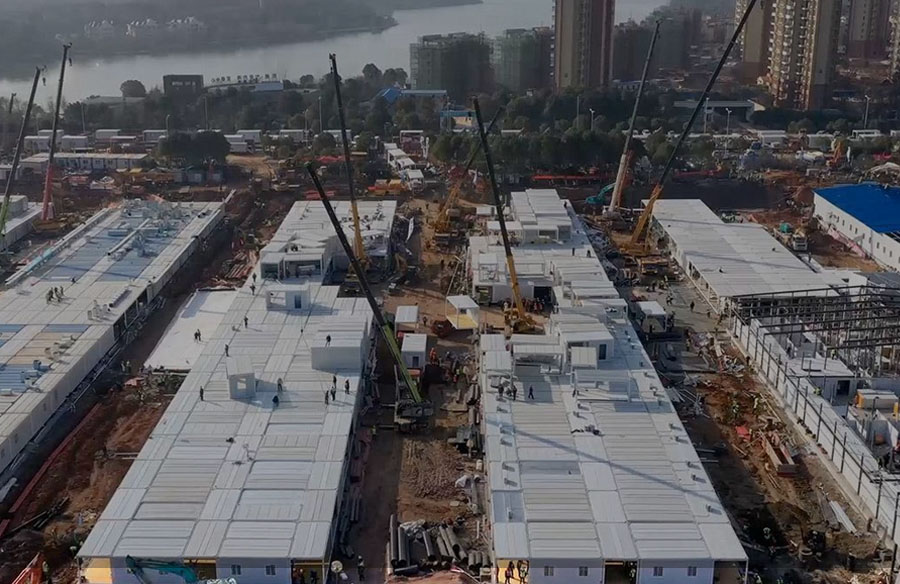
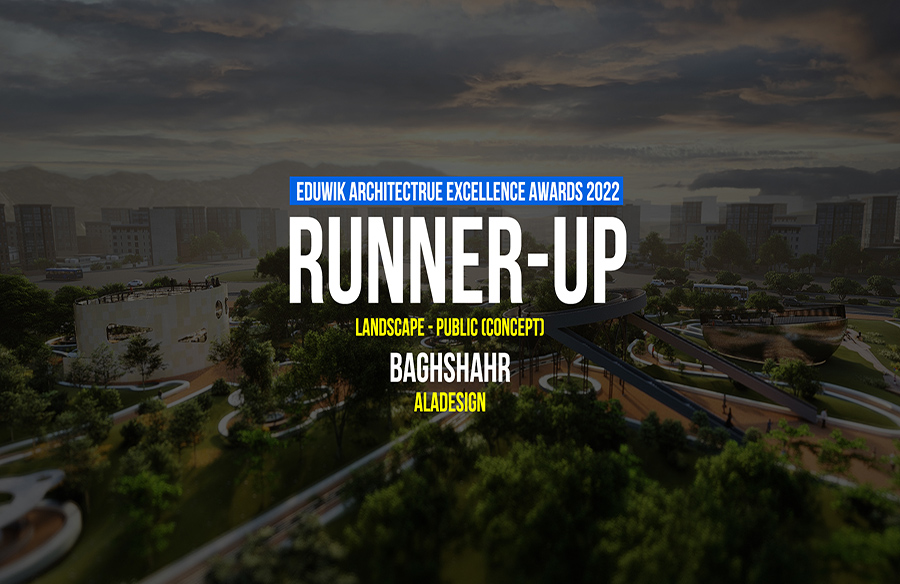
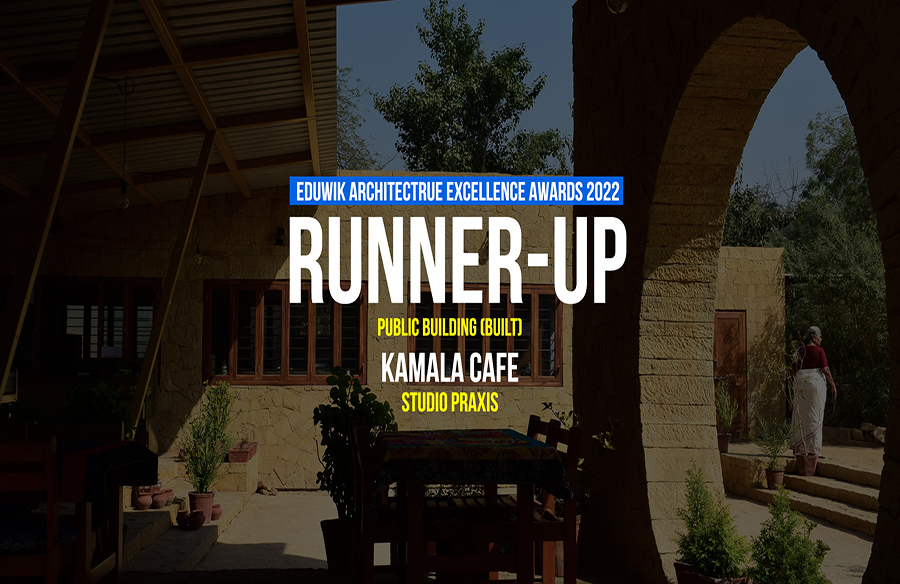
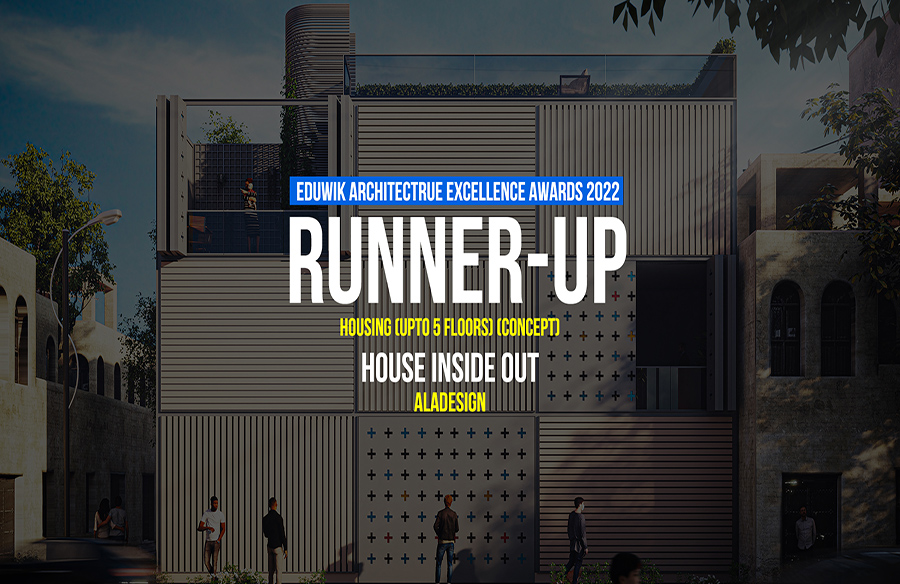
Responses