Walk and Talk 2020 Pavillion | Has – Hinterland Architecture Studio
We propose an independent structure, placed in the urban platform like a portal between the city homo faber and the free world of the homo ludens, where the motto is the search for different experiences and social interactions through art.
Eduwik Architecture Excellence Awards 2022
Second Award | Pop-ups and Temporary (Concept)
Project Name: Walk and Talk 2020 Pavillion
Project Category: Pop ups and Temporary
Studio Name: HAS – Hinterland Architecture Studio
Design Team: Filipa Figueira, Tiago Vieira, Fábio Silva and Hugo Couto
Area: 200 sqm
Year: 2020
Location: São Miguel – Açores
Consultants:
Photography Credits:
Other Credits:
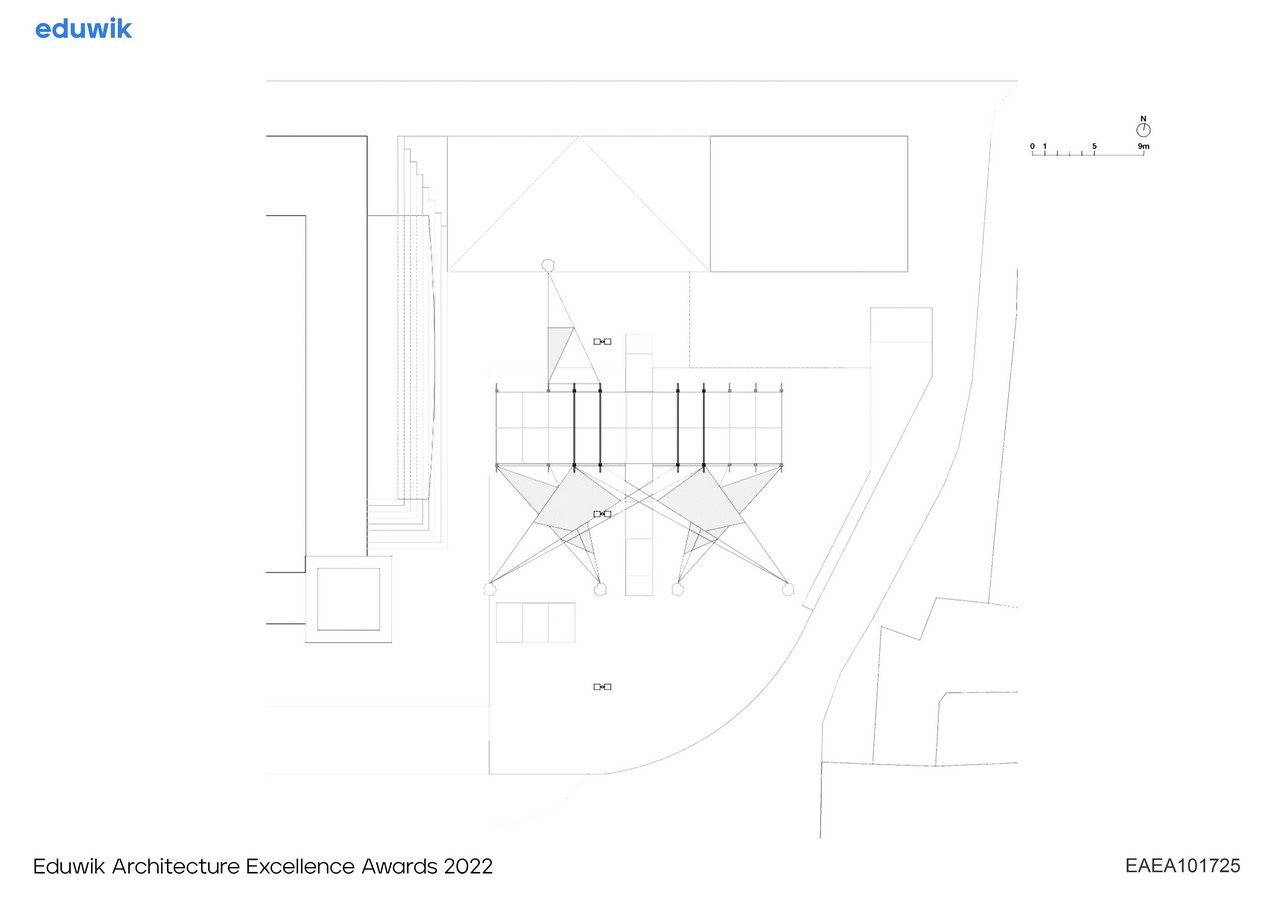
It’s a place capable of adjusting and adapt to several transformation needs and creative process exploration. A common ground, with free and democratic access, where for two weeks a community is able to free it self from its routine, fulfilling the need for new situations.
The composition and geometry of the proposal, follows the programatic conditions, avoiding formal excesses but assuming a strong statement with the public space.
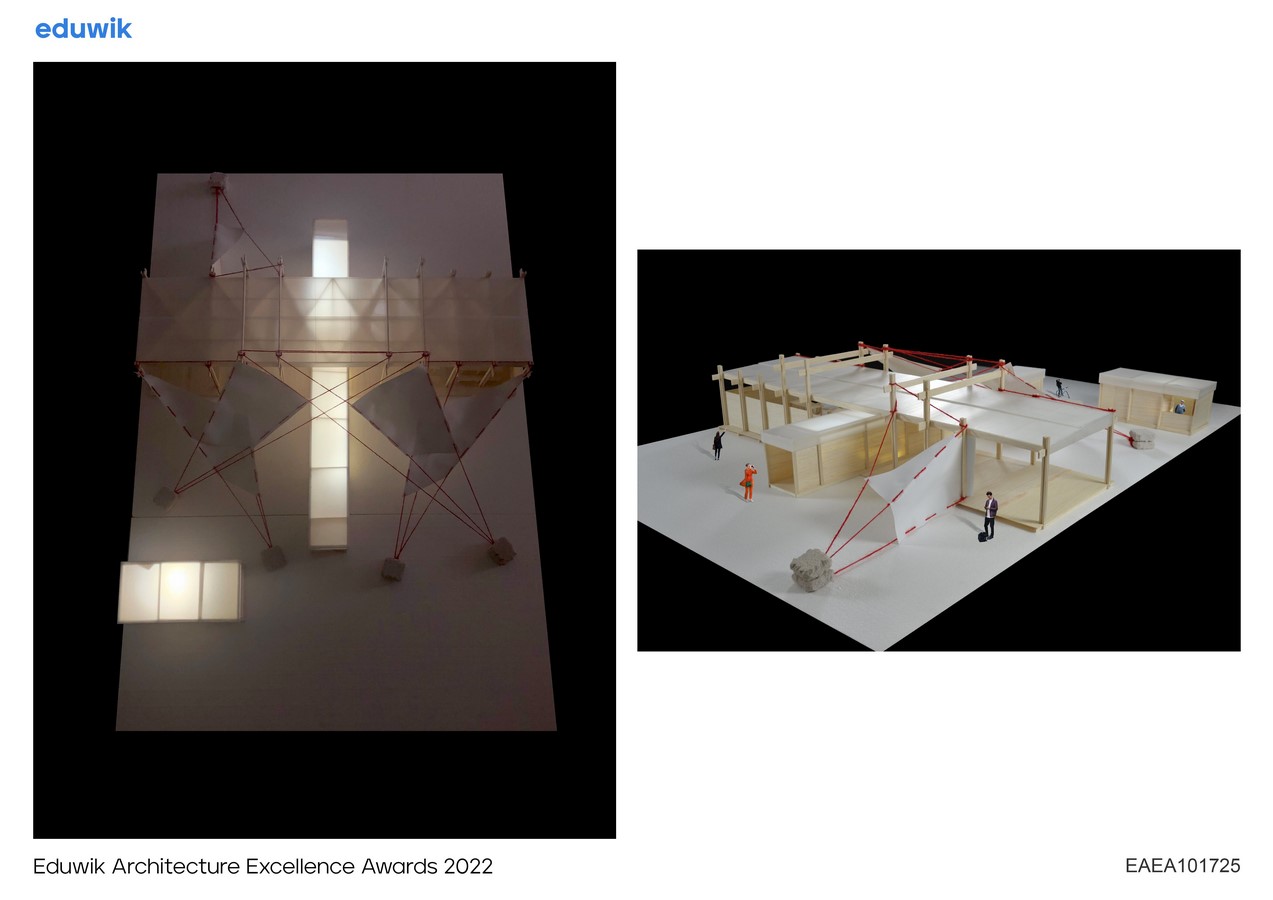
The roof floats above the wood structure, composed of four pillars and one beam in order to reinforce the structural lightness. Vertical lines are prioritized together with the translucent polycarbonate roof.

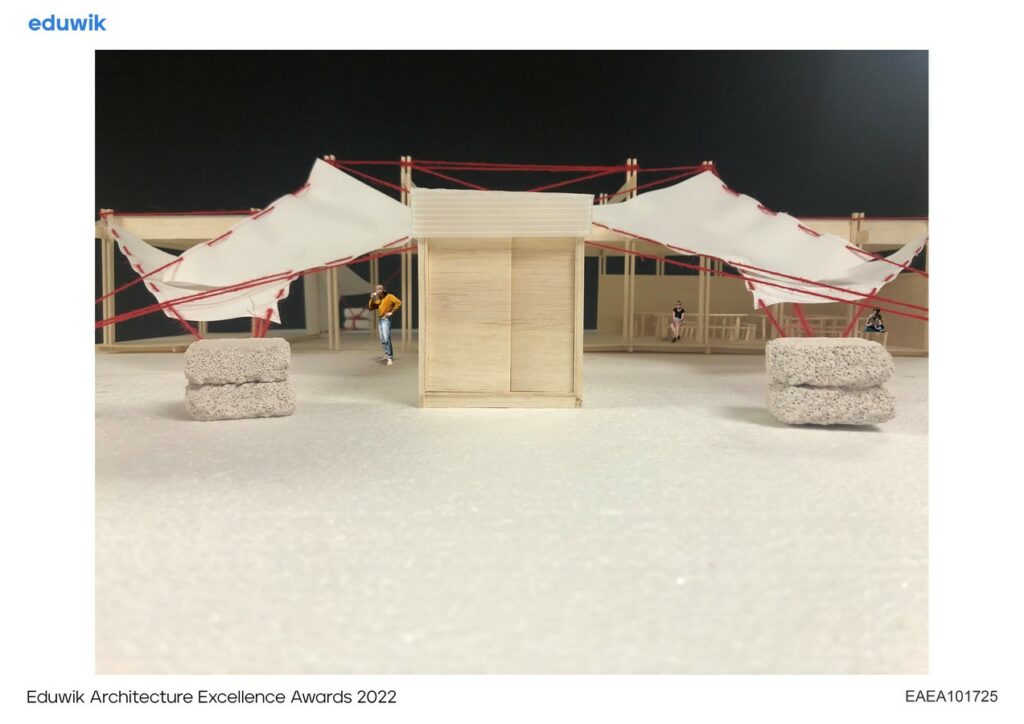
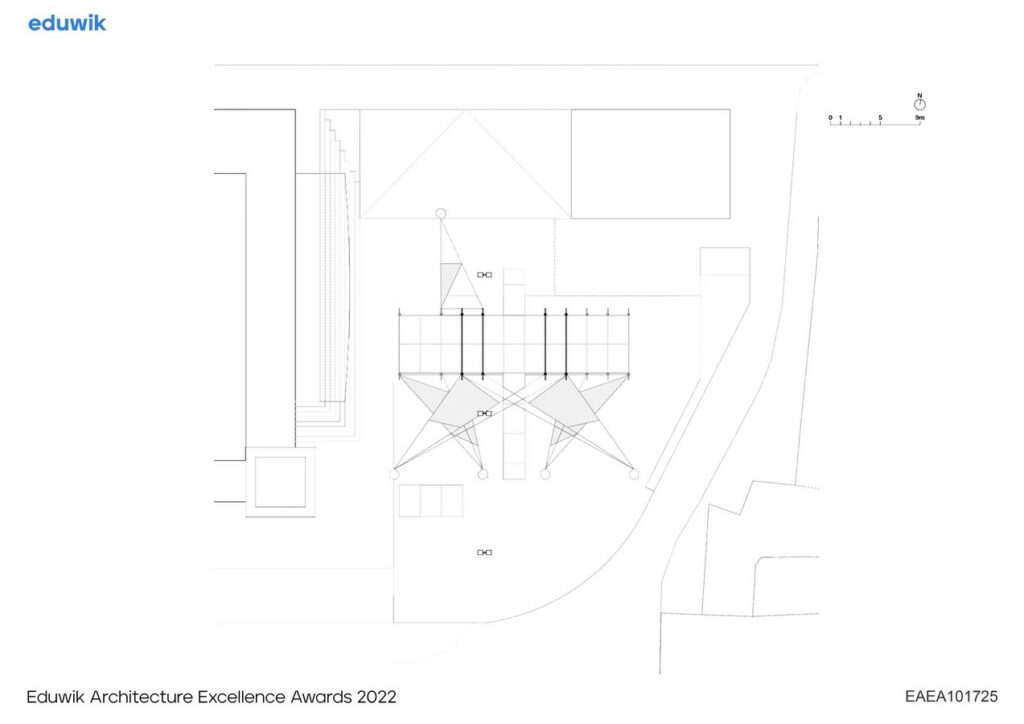
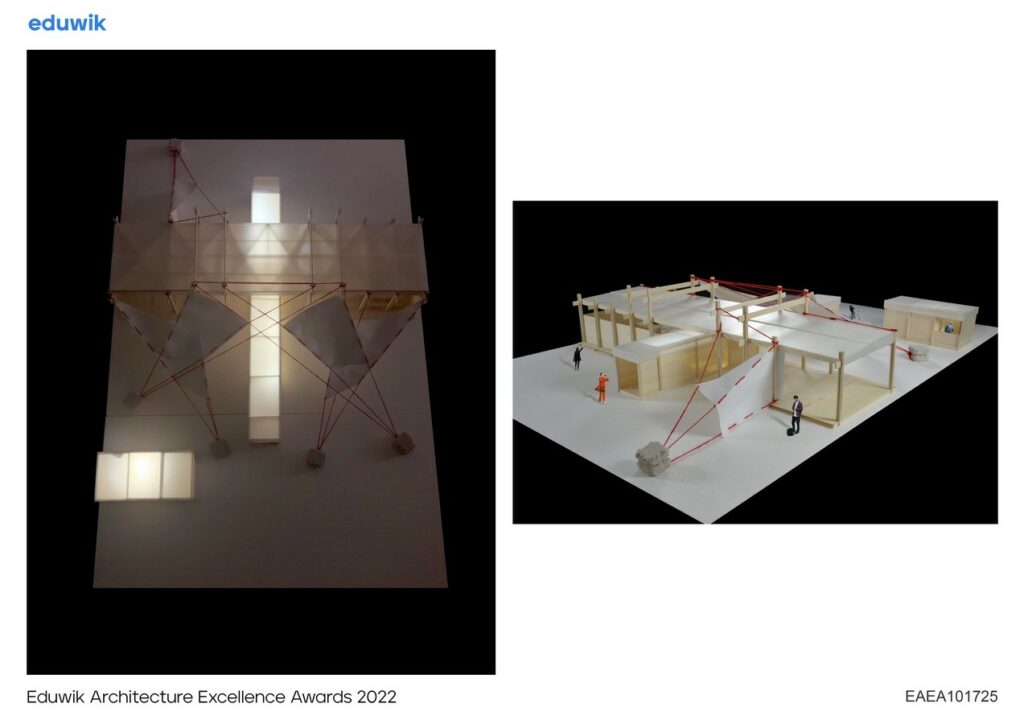
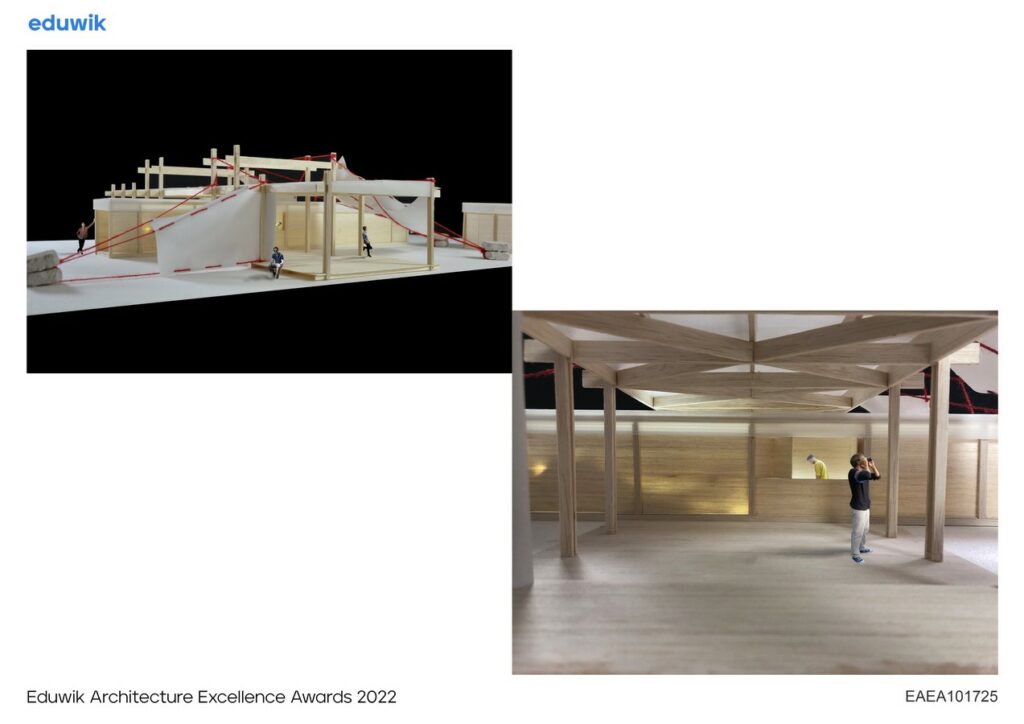
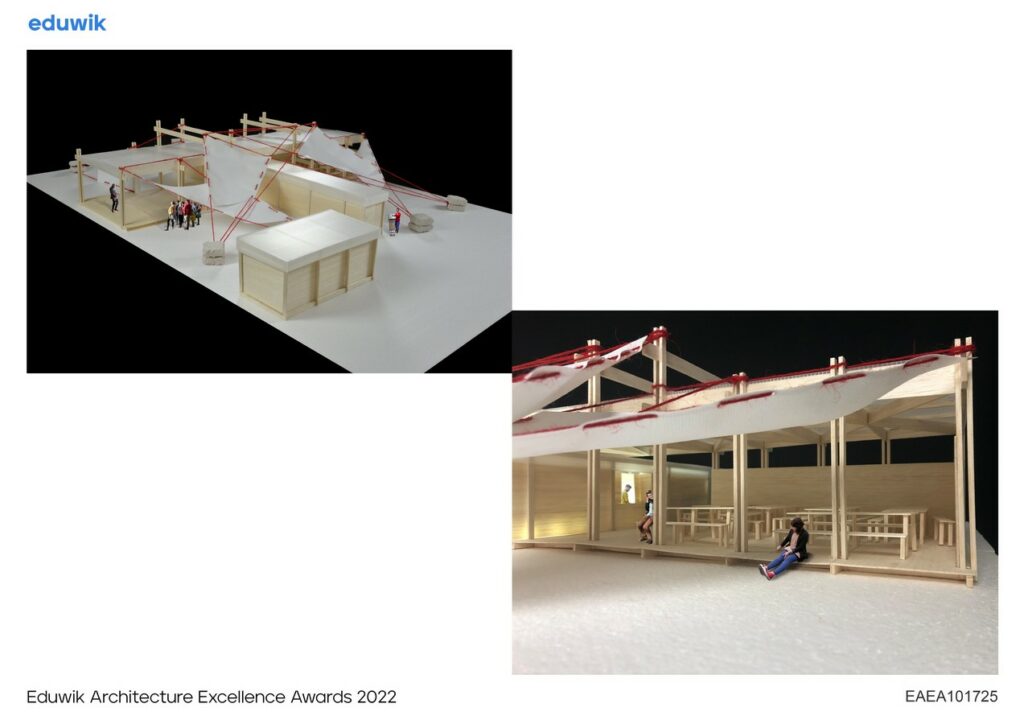
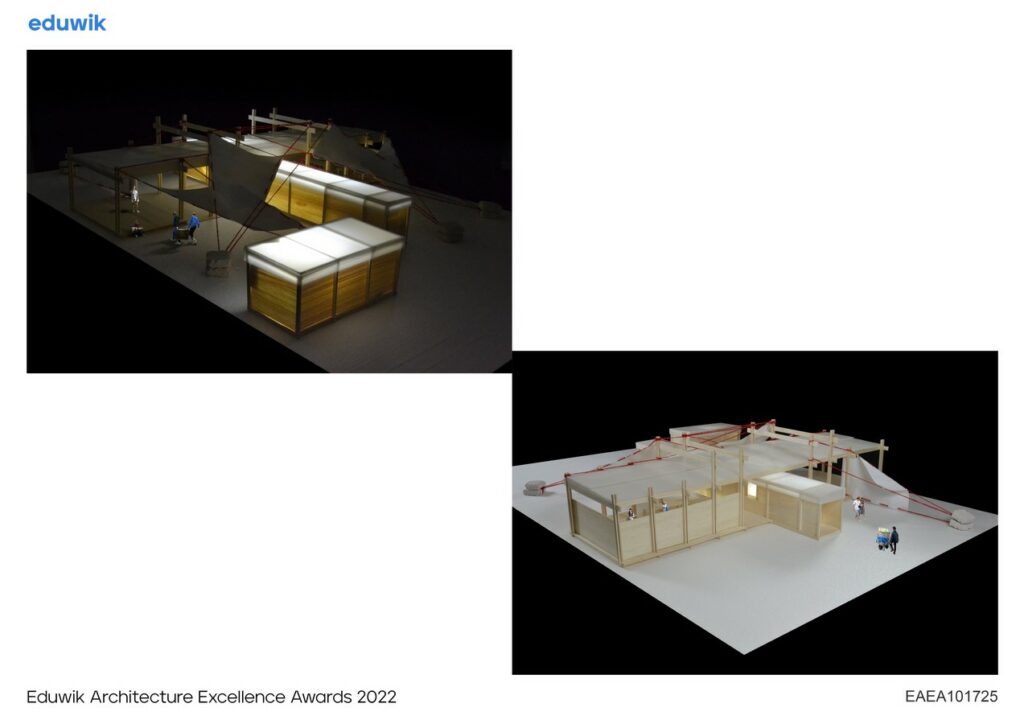
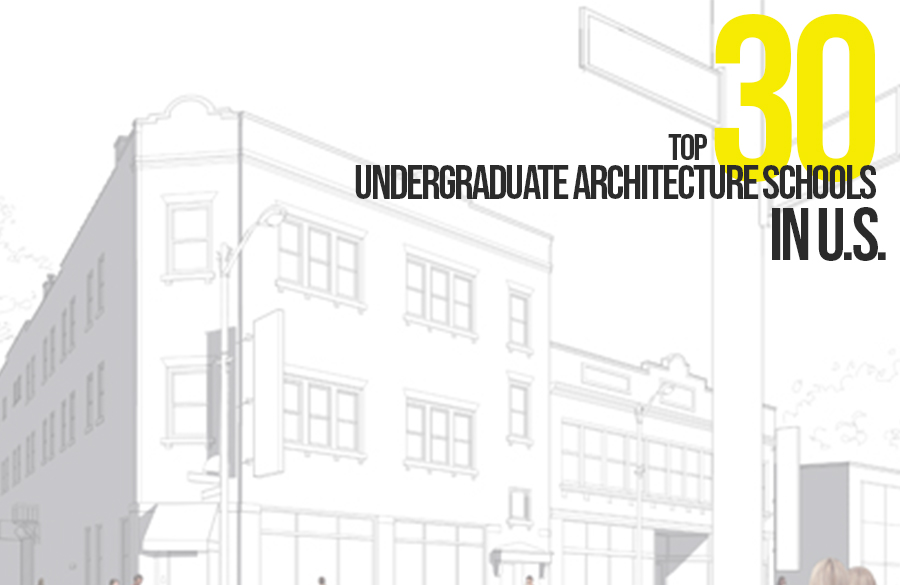
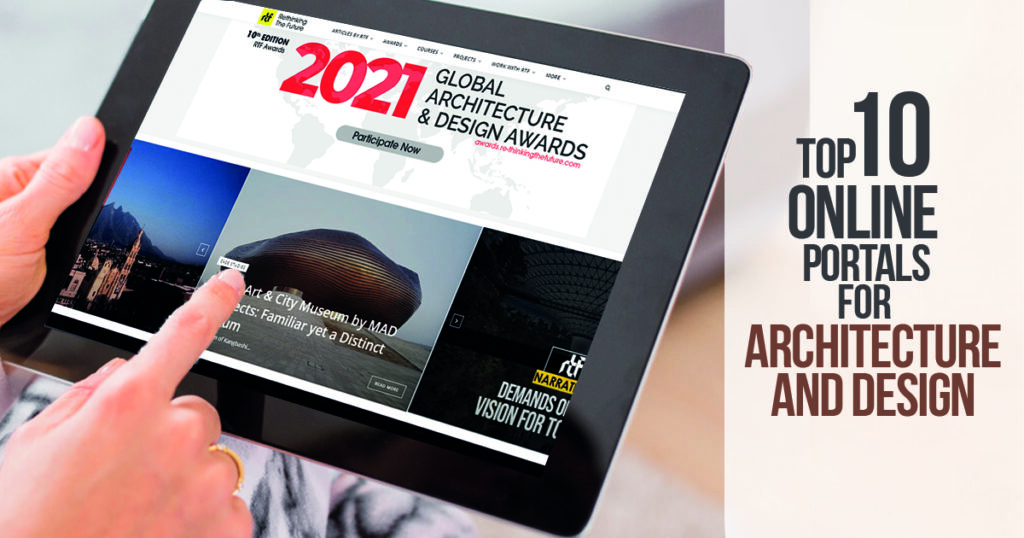
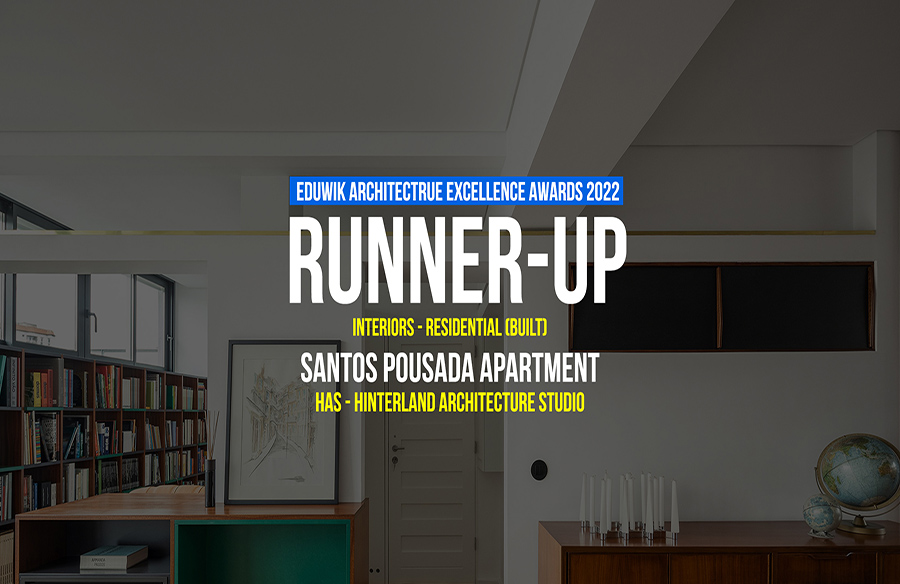
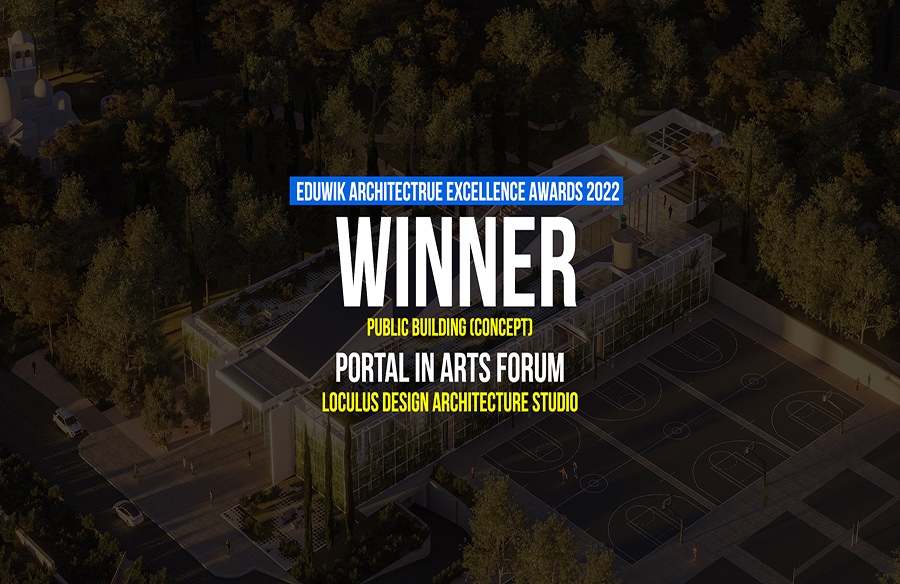
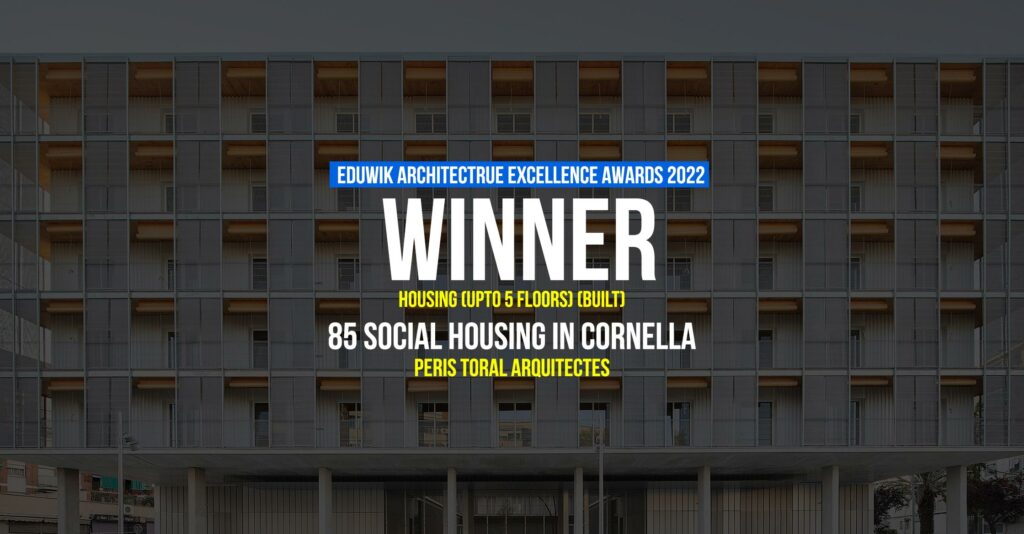
Responses