Single Family House in Guisande | Rodrigo Currás Torres, Arquitecto
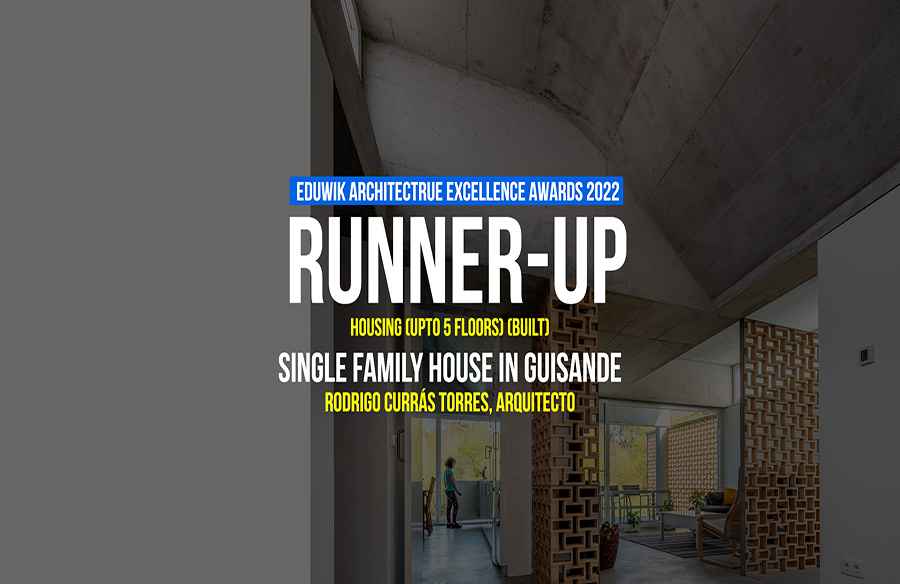
A small river runs at the east of the terrain.
Once cultivated fields, the remaining trees were confined to the borders and surroundings of the stream.
The plot of small ditches and canals close to it and the disuse made possible the emergence of a riparian forest (a).
This forest constitutes in itself a filter, which is an element of protection for diverse fauna and flora (b).
In addition, the river is able to sponge this forest creating a space channel throughout the same (c).
The architectural project starts precisely from these concepts that already exist on the site, seeking an abstract interpretation of them: the “vector space” (c), the “nuanced by filters” (b) and the “delimiting element” (a).
Eduwik Architecture Excellence Awards 2022
Third Award | Housing (upto 5 floors) (Built)
Project Name: Single Family House in Guisande
Project Category: Housing (upto 5 floors)
Studio Name: Rodrigo Currás Torres, arquitecto
Design Team: Rodrigo Currás Torres, arch.
Area: 239,72 m2
Year: 2020
Location: Guisande sn, Brión (A Coruña) Spain
Consultants: Félix Gómez Pousa, arch.; Francisco Sánchez González,Eng.; Isaac López Albores, arch.;
Photography Credits: Héctor Santos-Díez
Other Credits:
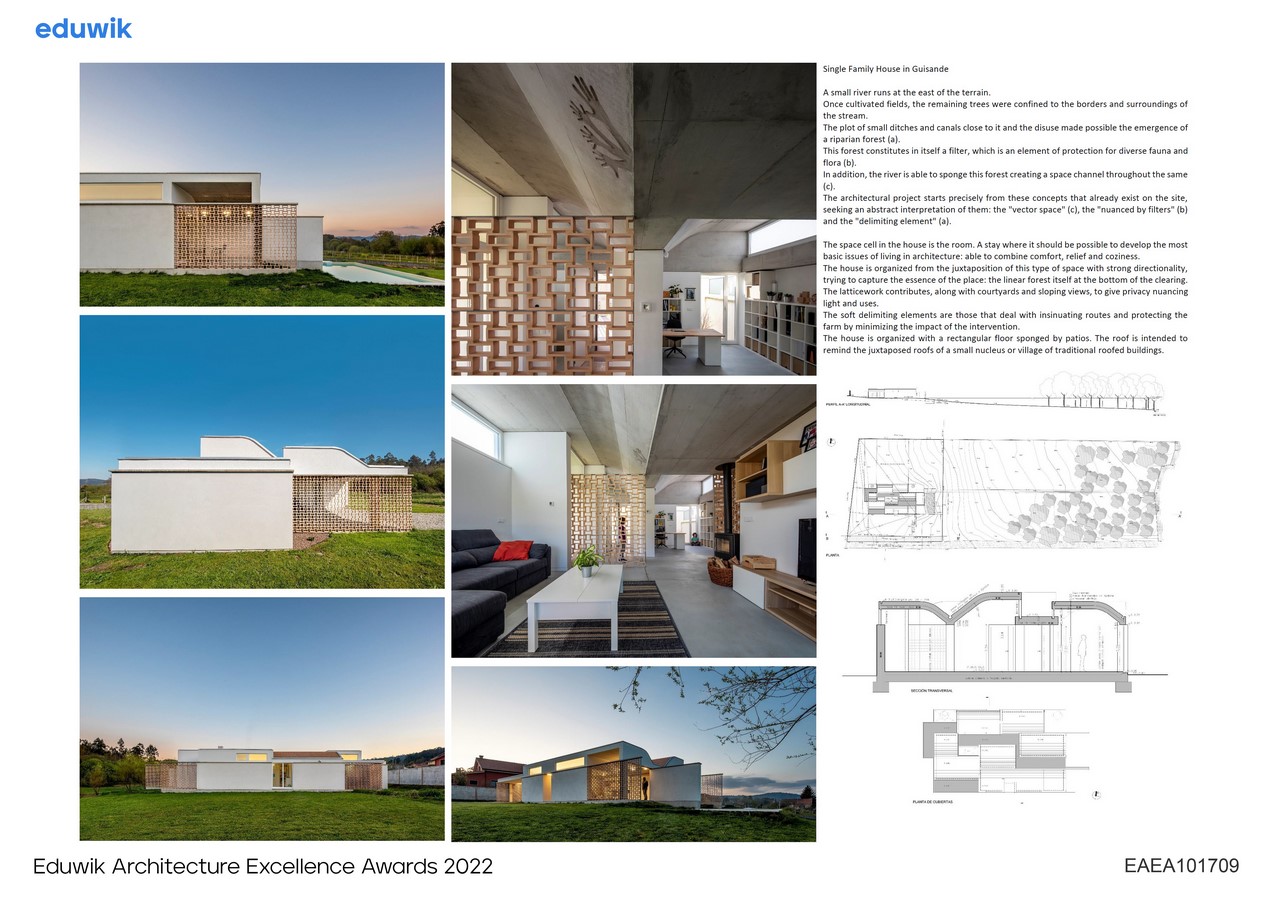
The space cell in the house is the room. A stay where it should be possible to develop the most basic issues of living in architecture: able to combine comfort, relief and coziness.
The house is organized from the juxtaposition of this type of space with strong directionality, trying to capture the essence of the place: the linear forest itself at the bottom of the clearing.
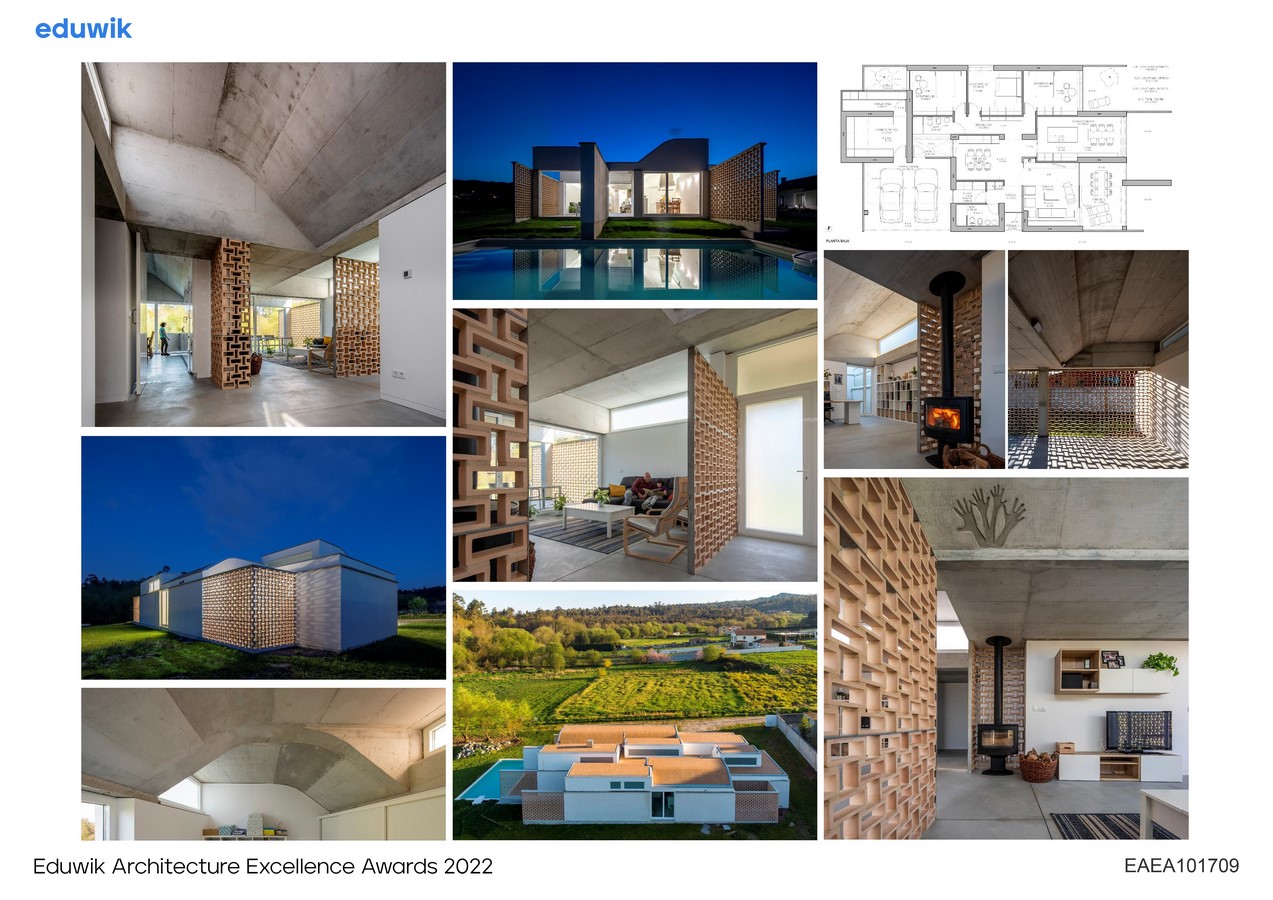
The latticework contributes, along with courtyards and sloping views, to give privacy nuancing light and uses.
The soft delimiting elements are those that deal with insinuating routes and protecting the farm by minimizing the impact of the intervention.
The house is organized with a rectangular floor sponged by patios. The roof is intended to remind the juxtaposed roofs of a small nucleus or village of traditional roofed buildings.

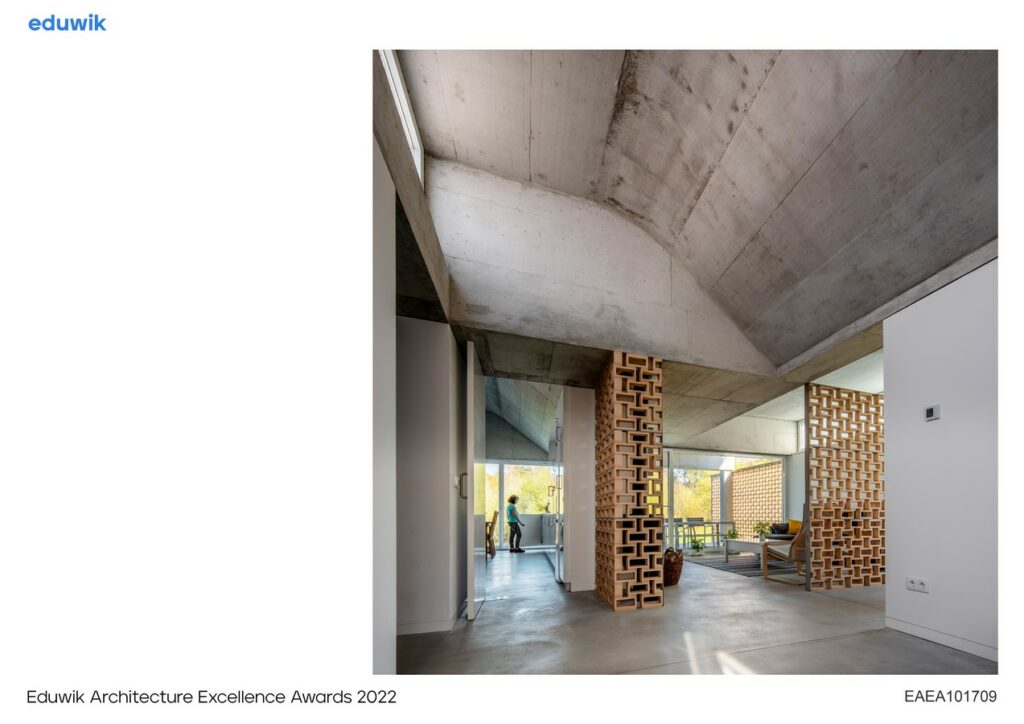
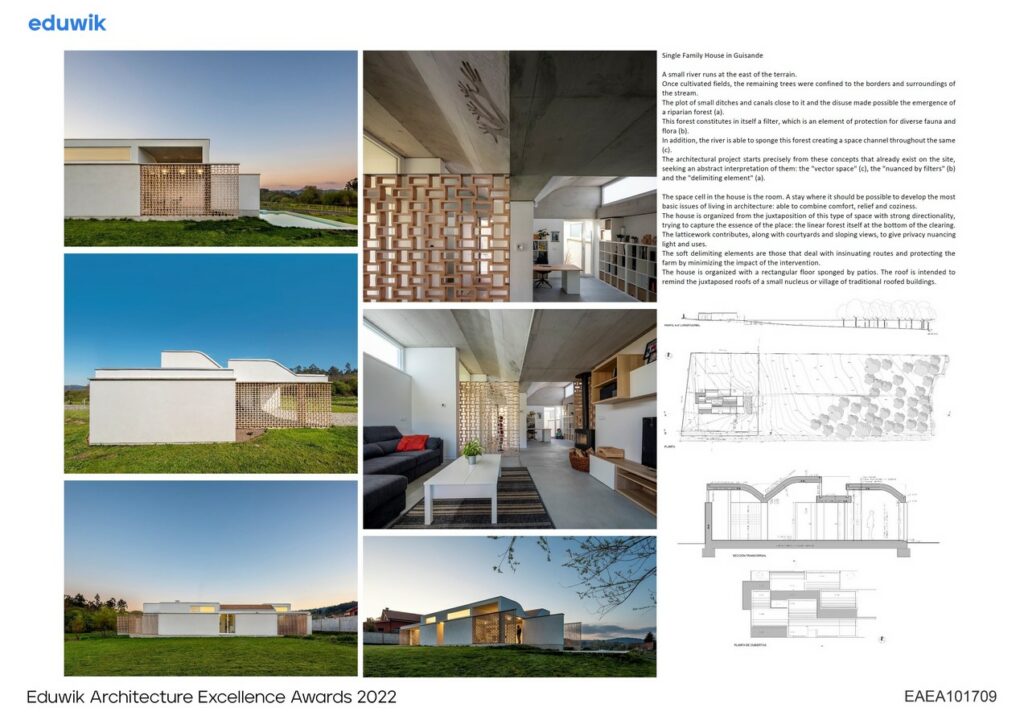
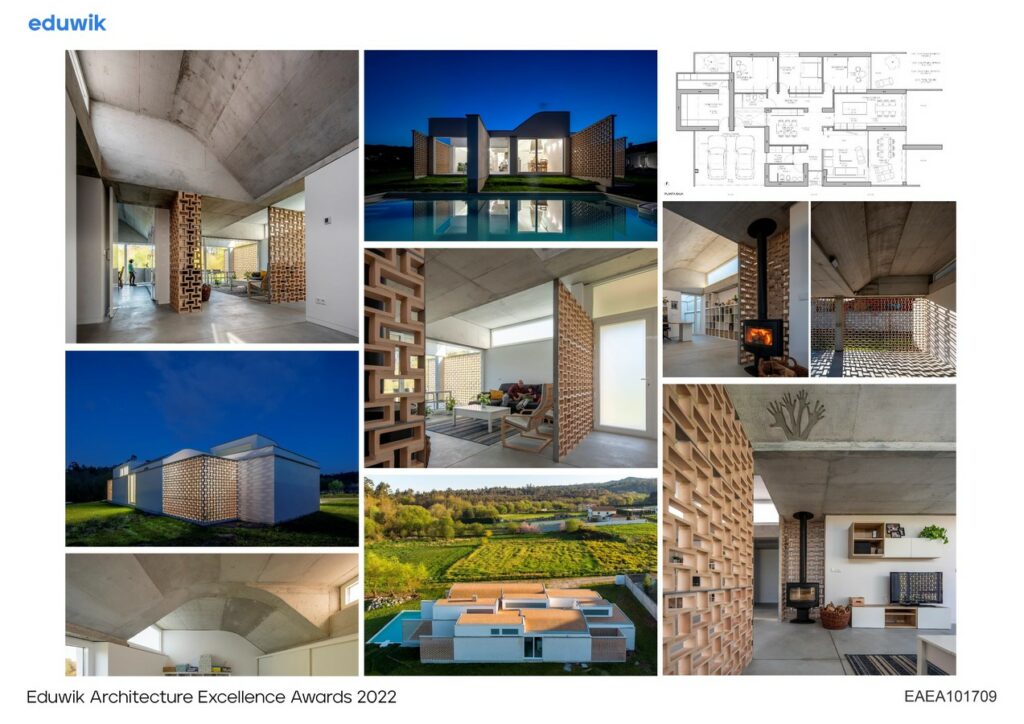
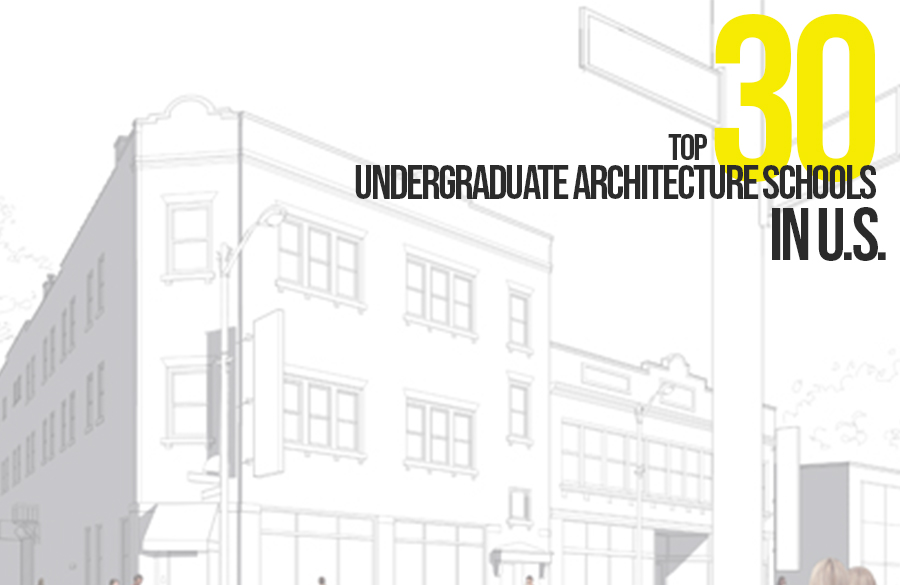

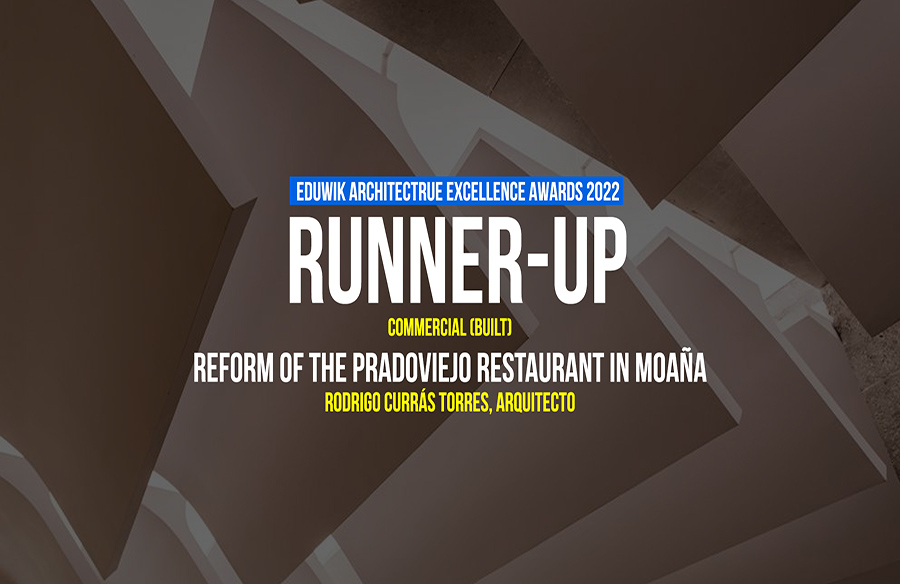
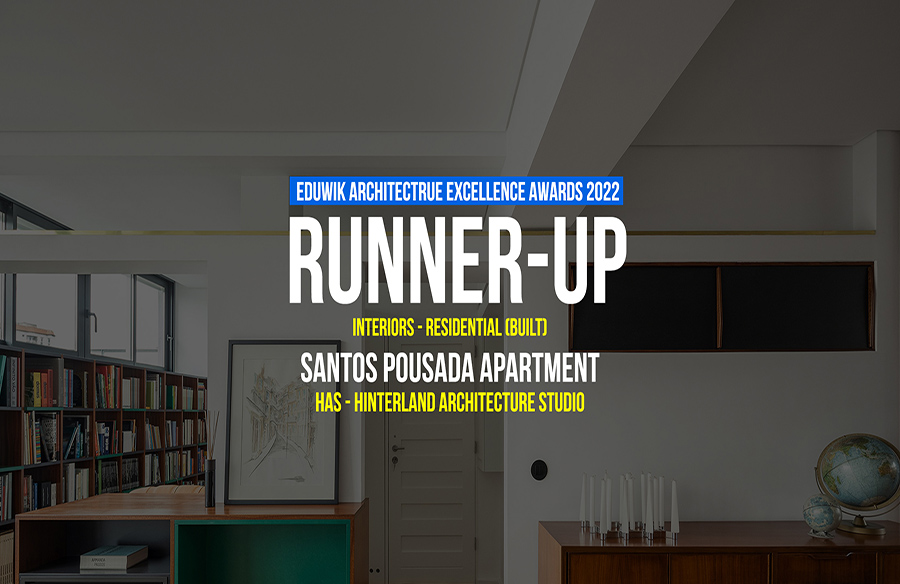
Responses