Reform of the Pradoviejo Restaurant in Moaña | Rodrigo Currás Torres, Arquitecto
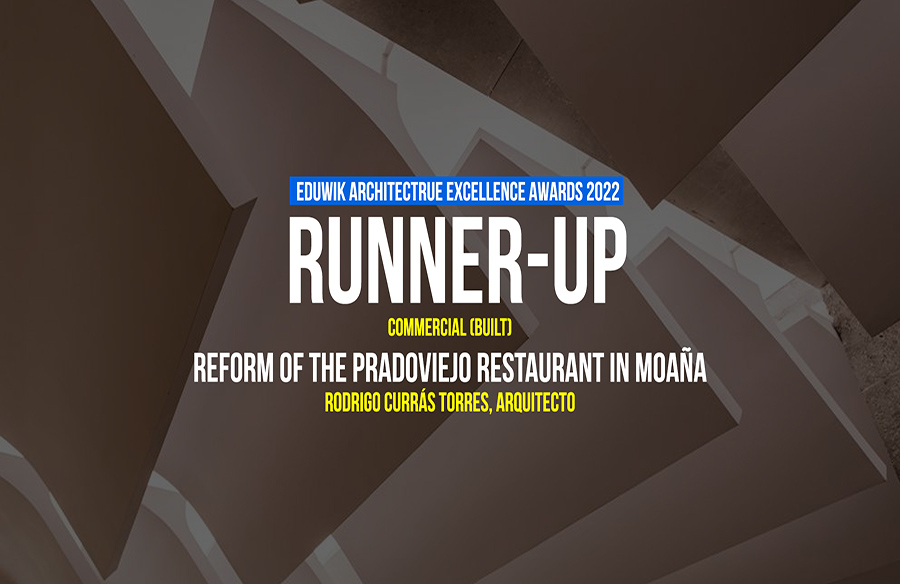
It has been tried to reform the existing spaces for use as a restaurant with the aim of renewing the image of the areas open to the public, adapting them to the current applicable regulations, altering the initial state of already renewed areas twenty years ago to a minimum, and without undermining in any case the initial conditions of:
– thermal isolation
– acoustic isolation,
– safety of use and accessibility,
– Security in case of fire,
– structural safety,
Eduwik Architecture Excellence Awards 2022
Second Award | Commercial (Built)
Project Name: Reform of the Pradoviejo restaurant in Moaña
Project Category: Commercial
Studio Name: Rodrigo Currás Torres, arquitecto
Design Team: Rodrigo Currás Torres, arch; Jose Manuel Novas Coya, interior designer.
Area: 217,13 m2
Year: 2021
Location: Moaña (Pontevedra) Spain
Consultants:
Photography Credits: Nando Iglesias
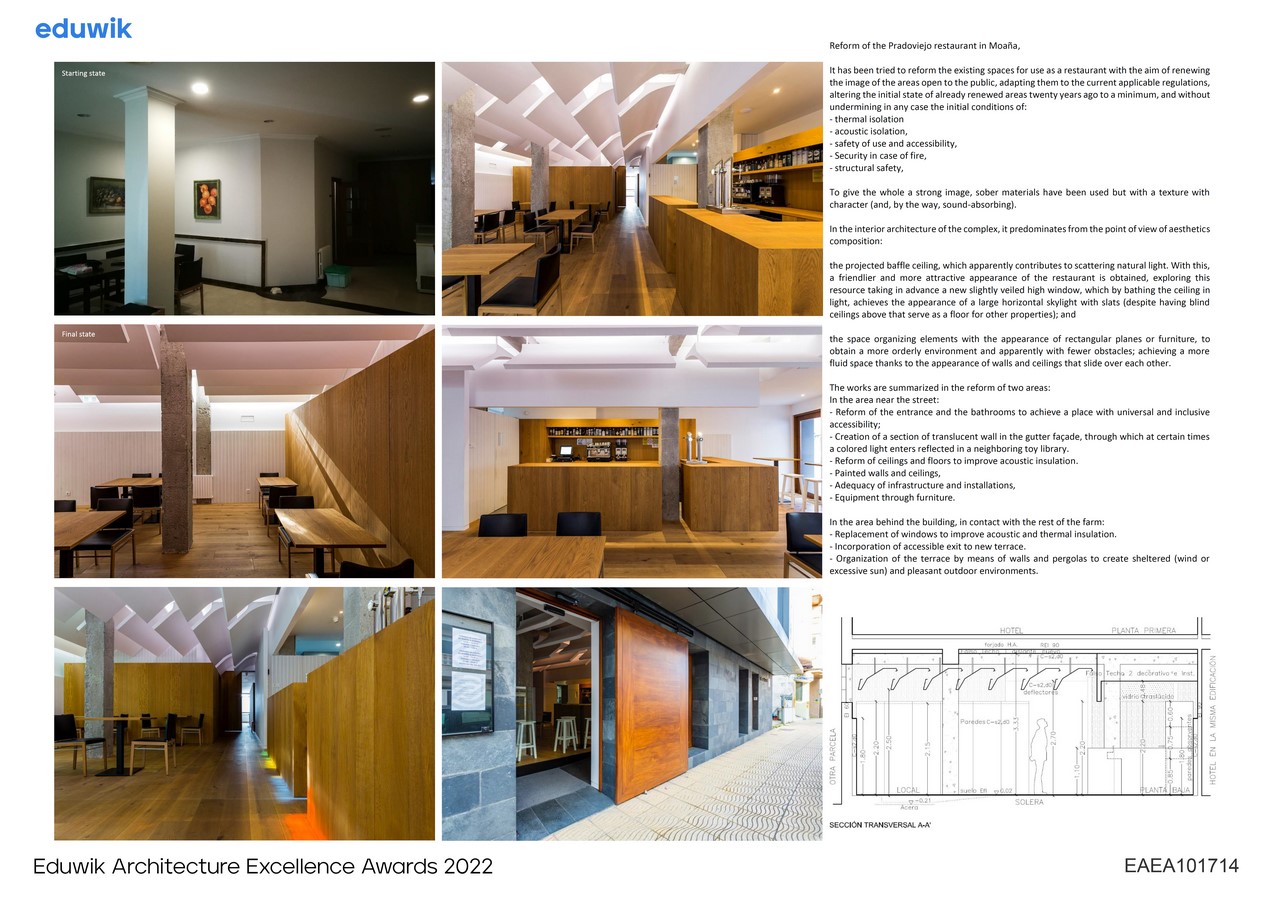
To give the whole a strong image, sober materials have been used but with a texture with character (and, by the way, sound-absorbing).
In the interior architecture of the complex, it predominates from the point of view of aesthetics composition:
the projected baffle ceiling, which apparently contributes to scattering natural light. With this, a friendlier and more attractive appearance of the restaurant is obtained, exploring this resource taking in advance a new slightly veiled high window, which by bathing the ceiling in light, achieves the appearance of a large horizontal skylight with slats (despite having blind ceilings above that serve as a floor for other properties); and
the space organizing elements with the appearance of rectangular planes or furniture, to obtain a more orderly environment and apparently with fewer obstacles; achieving a more fluid space thanks to the appearance of walls and ceilings that slide over each other.
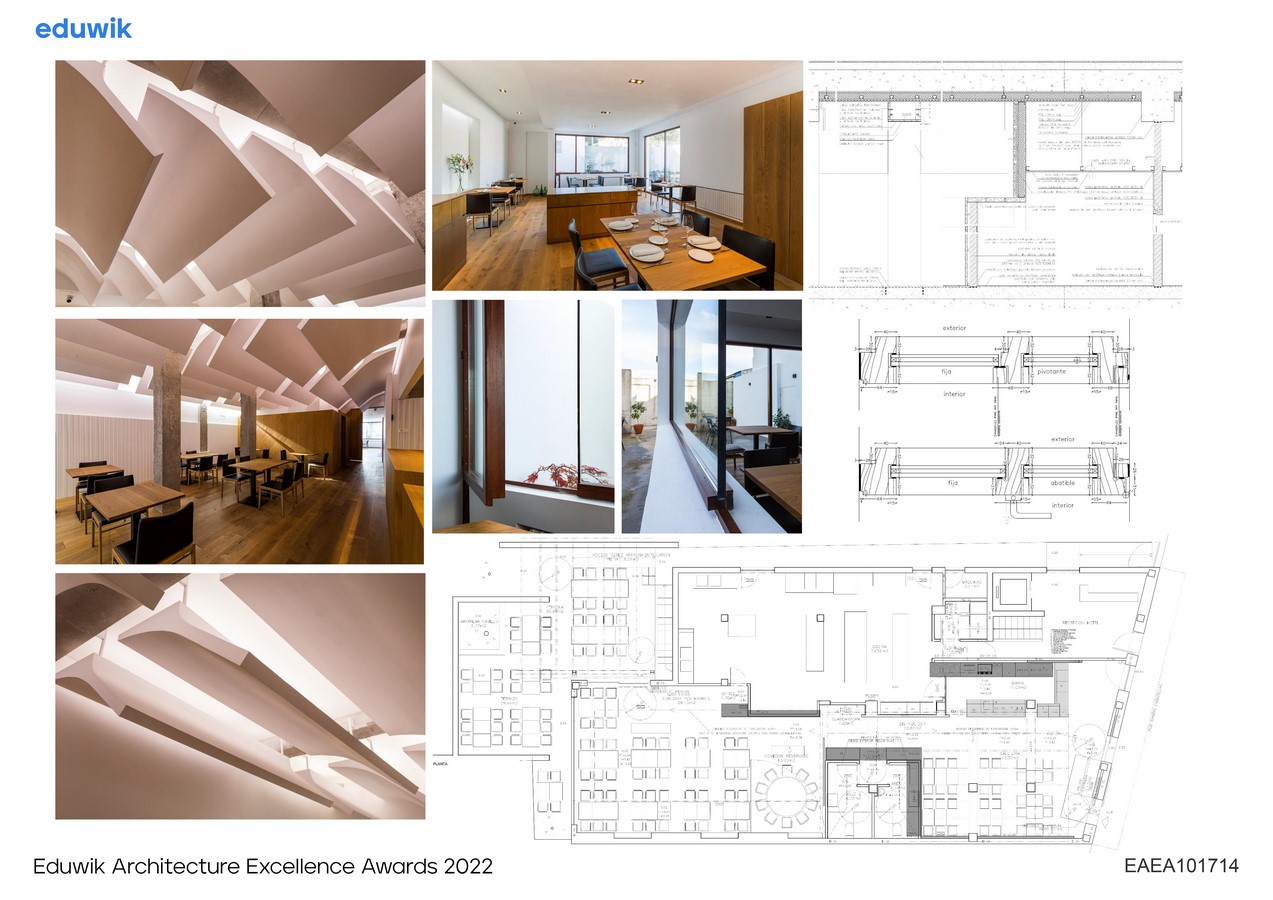
The works are summarized in the reform of two areas:
In the area near the street:
– Reform of the entrance and the bathrooms to achieve a place with universal and inclusive accessibility;
– Creation of a section of translucent wall in the gutter façade, through which at certain times a colored light enters reflected in a neighboring toy library.
– Reform of ceilings and floors to improve acoustic insulation.
– Painted walls and ceilings,
– Adequacy of infrastructure and installations,
– Equipment through furniture.
In the area behind the building, in contact with the rest of the farm:
– Replacement of windows to improve acoustic and thermal insulation.
– Incorporation of accessible exit to new terrace.
– Organization of the terrace by means of walls and pergolas to create sheltered (wind or excessive sun) and pleasant outdoor environments.

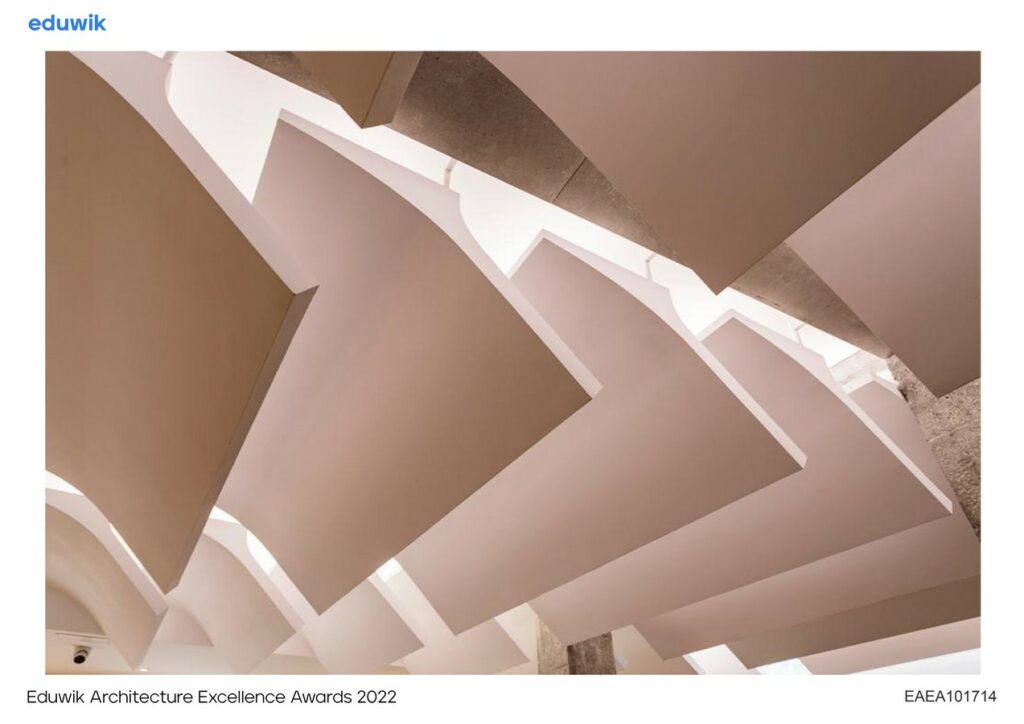
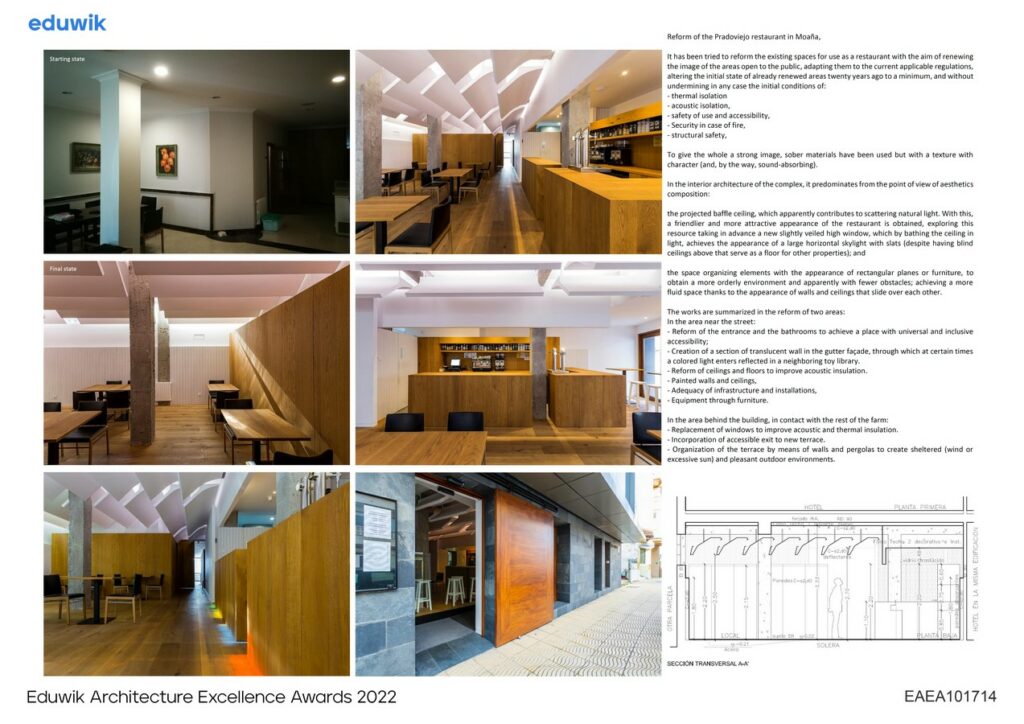
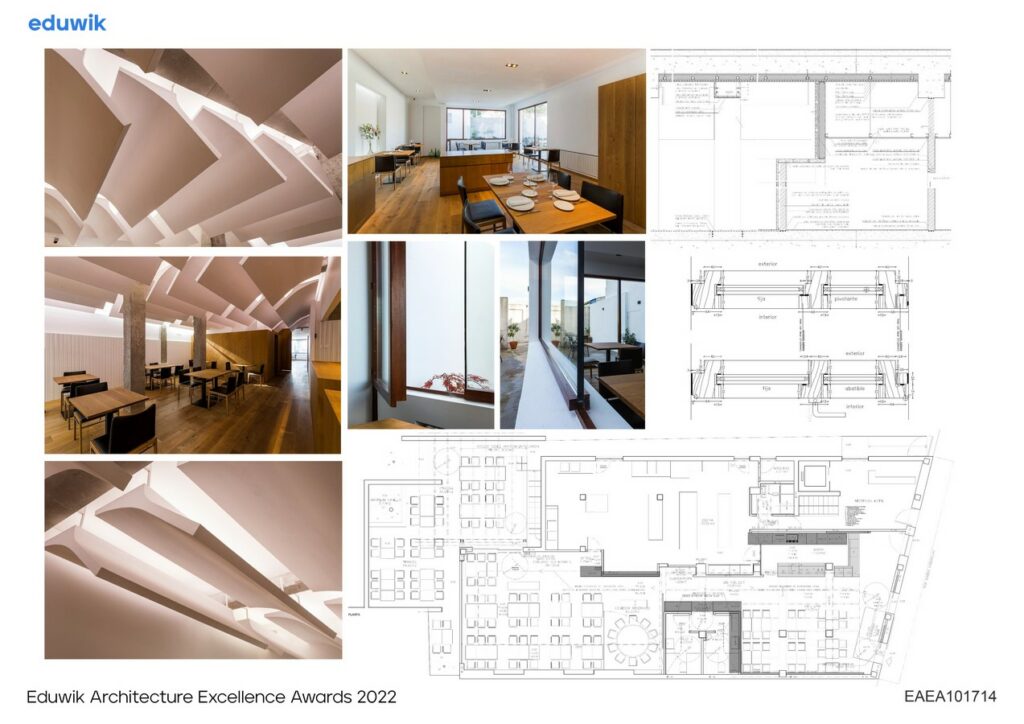
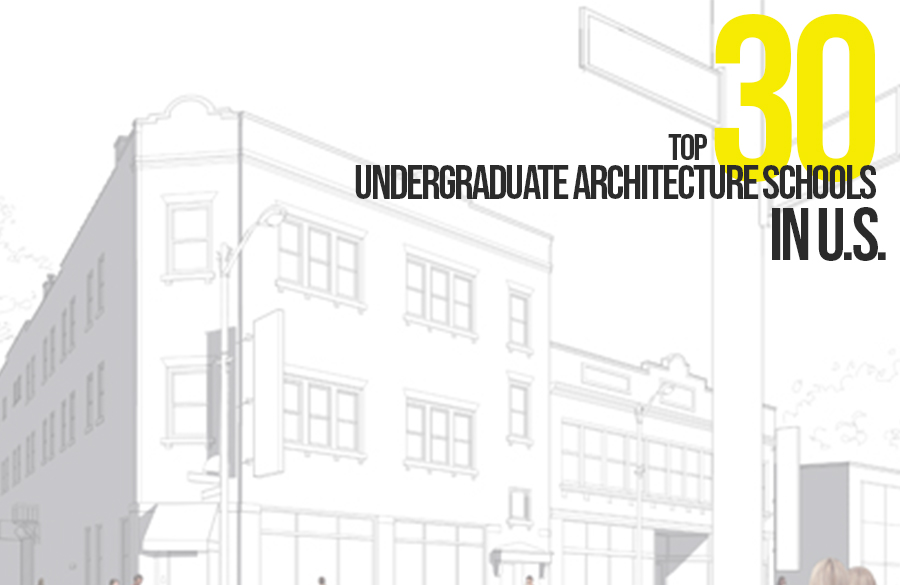

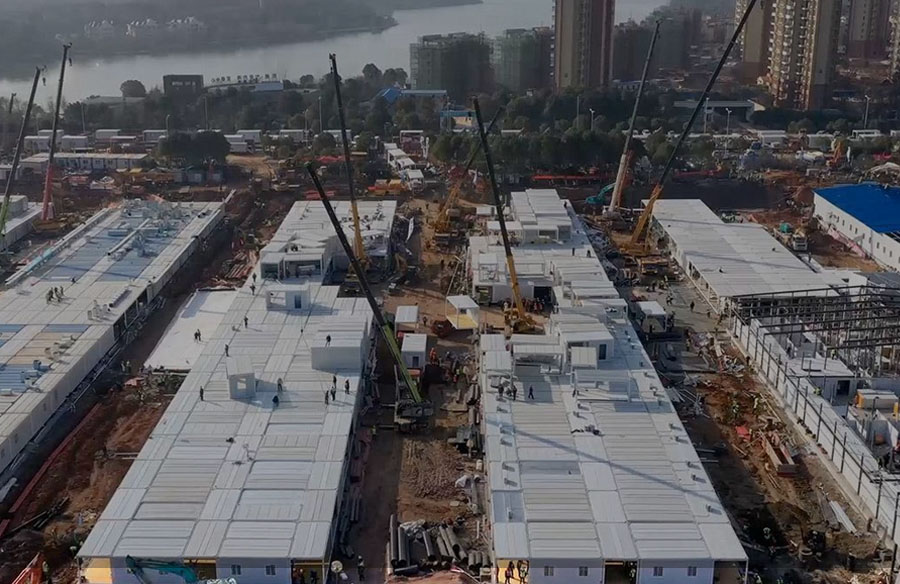
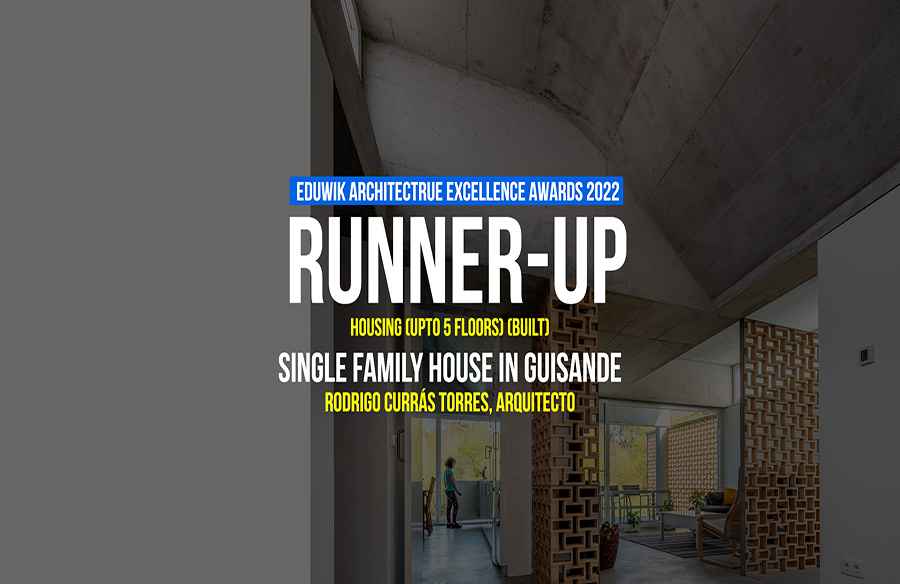
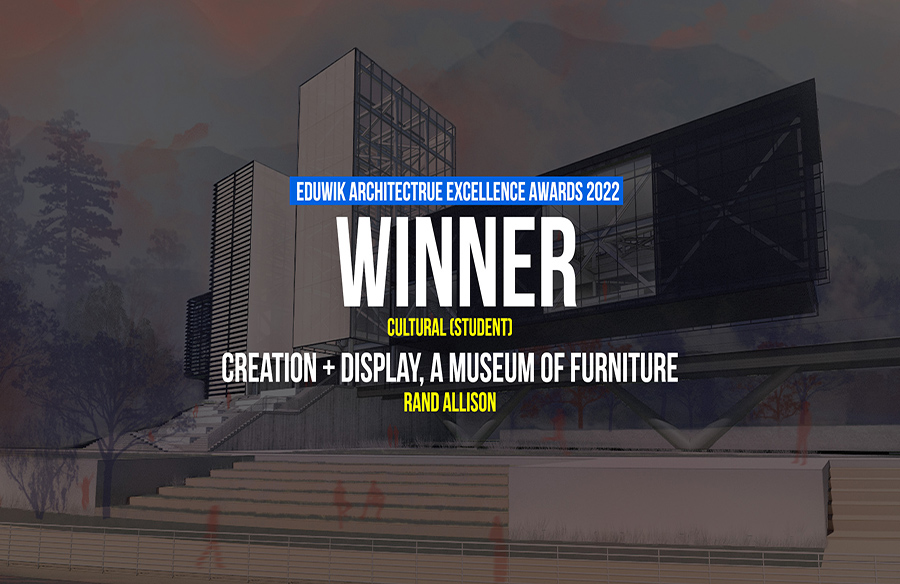
Responses