Karaparamba Government Higher Secondary School | Design Ashram Consultants
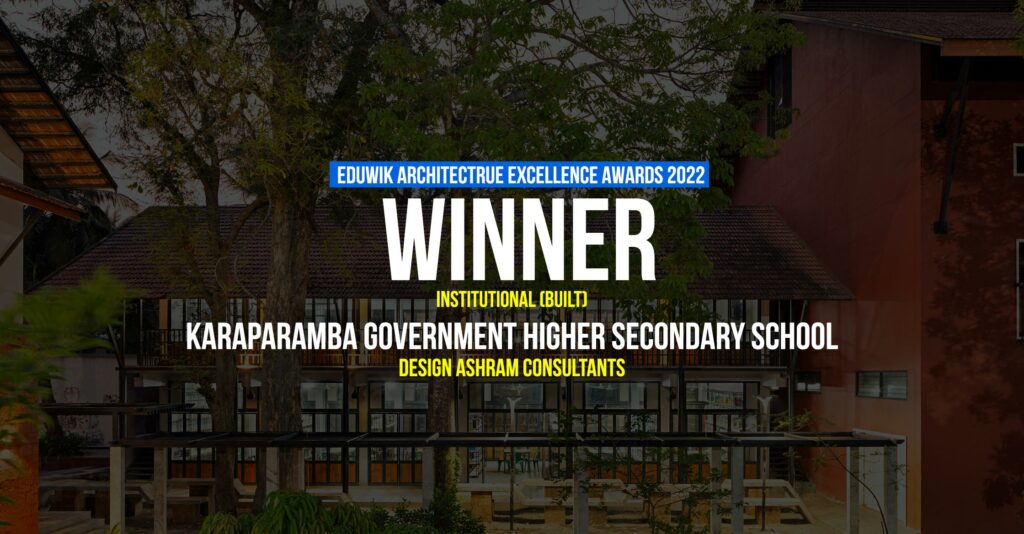
How often does a building become an ember to spark a change in society? A movement that challenges social stigmas and becomes the symbol of hope for a better society. A people-driven force, to provide equal opportunities and to fight for a cause that had been sidelined.
Eduwik Architecture Excellence Awards 2022
First Award | Institutional (Built)
Project Name: KARAPARAMBA GOVERNMENT HIGHER SECONDARY SCHOOL
Project Category: INSTITUTIONAL
Studio Name: DESIGN ASHRAM CONSULTANTS
Design Team: Ar.Nimisha Hakkim, Ar.Brijesh Shaijal, Ar.Sayyed Ali, Sibi Kakkat
Area: 5437 m2 / 58,523.38 ft2
Year: 2020
Location: KOZHIKODE, KERALA, INDIA
Consultants:
MEP CONSULTANTS – EDGE CONSULTING ENGINEERS
STRUCTURE ENGINEERS – STREAMLINE CONSORTIUM
CONSTRUCTION – URALUNGAL LABOUR CONTRACT CO-OPERATIVE SOCIETY & ANSAM CONSTRUCTIONS
Photography Credits: ANDRE J FANTHOME ( NOUGHTS & CROSSES )
Other Credits: POLITICAL SPOKESPERSON / TORCHBEARER – A.PRADEEPKUMAR (MLA)
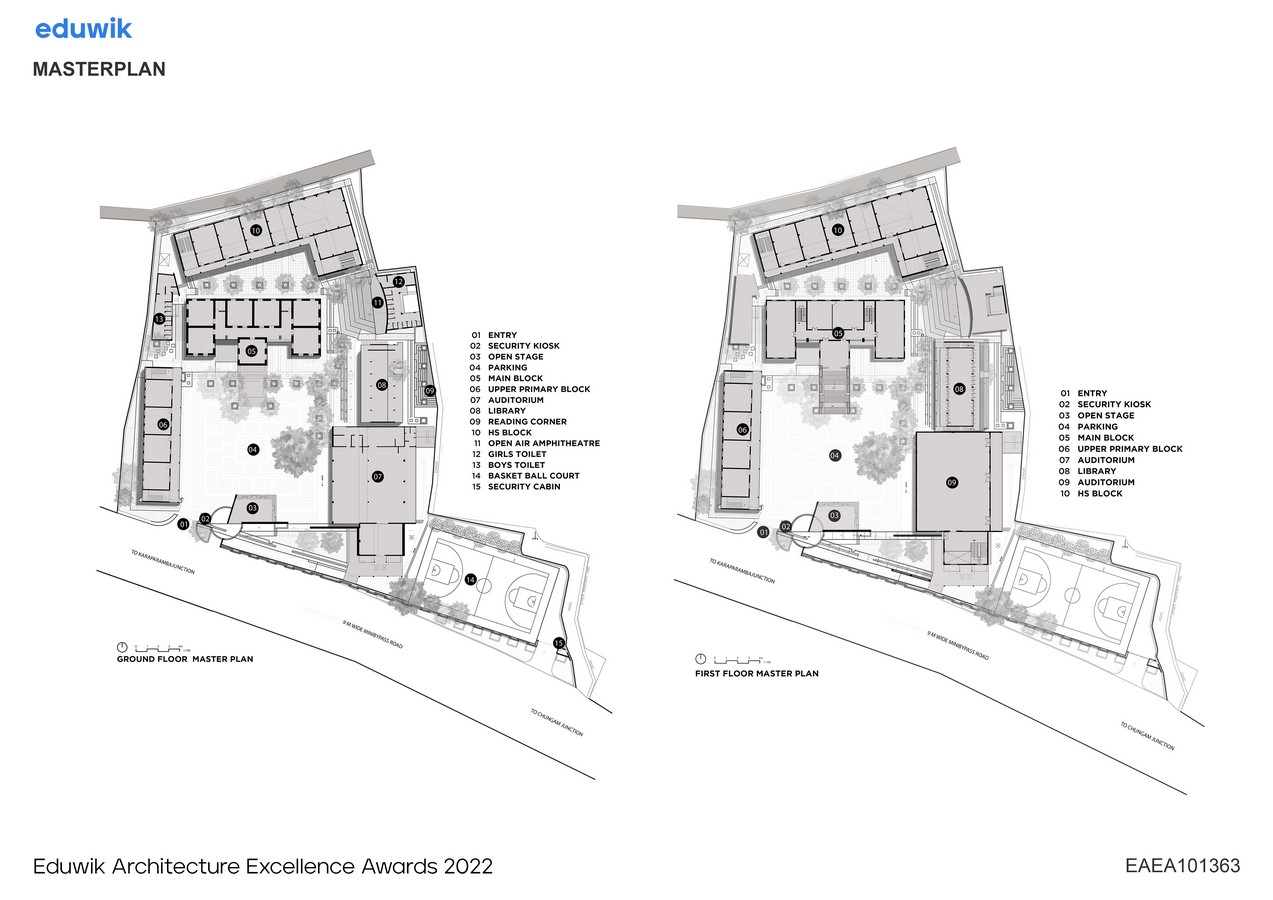
The 112-year-old school, which was on the verge of closedown, was renovated under the aegis of an initiative called PRISM (Promoting Regional Schools to International Standards through Multiple Interventions). Indian Institute of Architects, Calicut center plays a significant role in actively educating as well as creating public projects for the society, always parallelly working with it. With the social commitment to developing the City, Design Ashram Consultants got on board with this pro bono project. With the added firepower of Pradeep Kumar, A former Member of the Legislative assembly with a Vision, the City witnesses changes within its rusted and ruined parts to reshape the face of the city.
The Karaparamba GHSS, in its current state, is a revitalized model school that has set the standard for Public schools through the emphasis on freedom for students to learn and grow by providing an open distinctive educational system. The intertwining of nature into and in between the built spaces opens up the closed frames of the typical school. It encourages students to have a relationship with their environment and claim ownership.
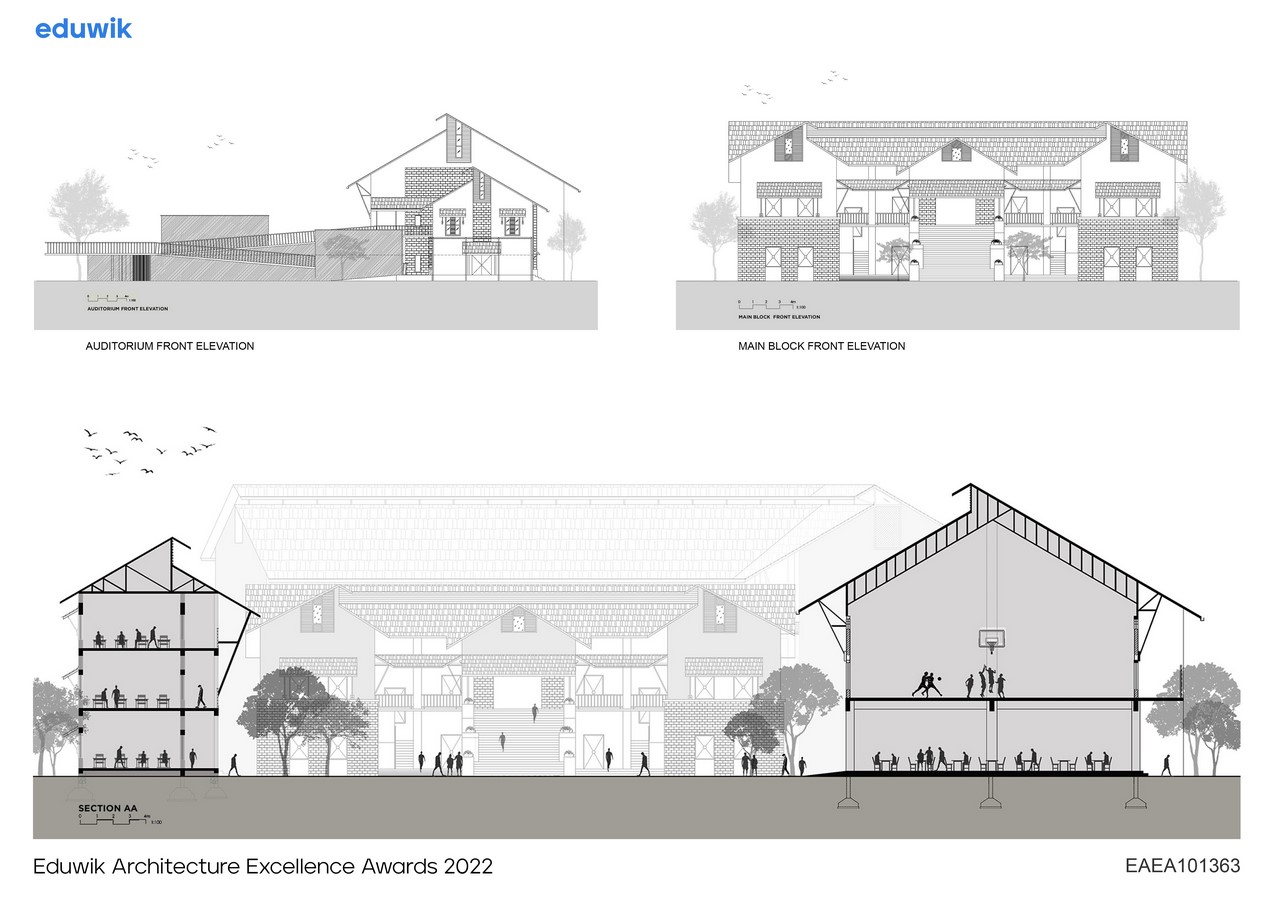
Located in the coastal region of Kerala, heavy rains and scorching heat are phases that occur periodically in the region. The site is blessed with a bounty of trees that have withstood the test of time. The institution opens itself, oriented toward the primary road, and welcomes users into the campus with its blocks placed to create a central void drawing in users. The intrusion of metal frames and members into the unpolished raw laterite surfaces gives a rustic and raw outcome, with a tint of being deep-rooted to the native place it belongs to.
Right from the entry, the inclusivity in design is evident through a ramp that runs across the school’s premise, connecting floors vertically, evading through the trees that cross paths with it. The transparency in function and the freedom of usability are showcased through compound walls interrupted by voids of steel frames that give a view of the inside. A ramp that runs along the building is used by pedestrians and joggers alike. The Indoor sports area is designed in such a way that the space could be used for conferences and other social gatherings such as weddings etc. The design is connected through open corridors, wide stairs, and a series of connected courtyards which promote openness and socialization of students.
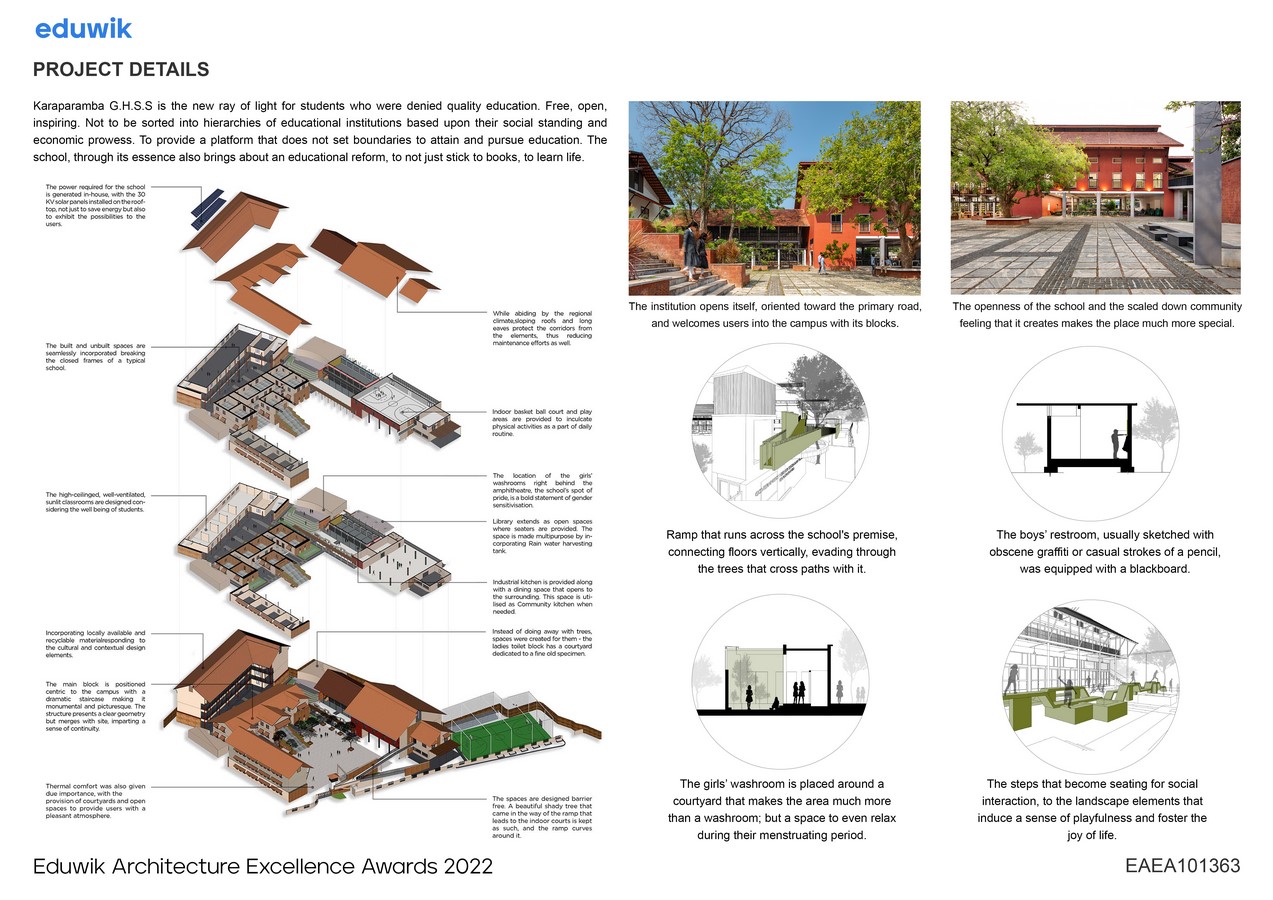
If this example of an architectural marvel can be made into a case study, the inference would be the way how the design broke barriers to achieving something that speaks volumes about how architecture can express itself. The people, the context, the creativity, and most importantly, timelessness.

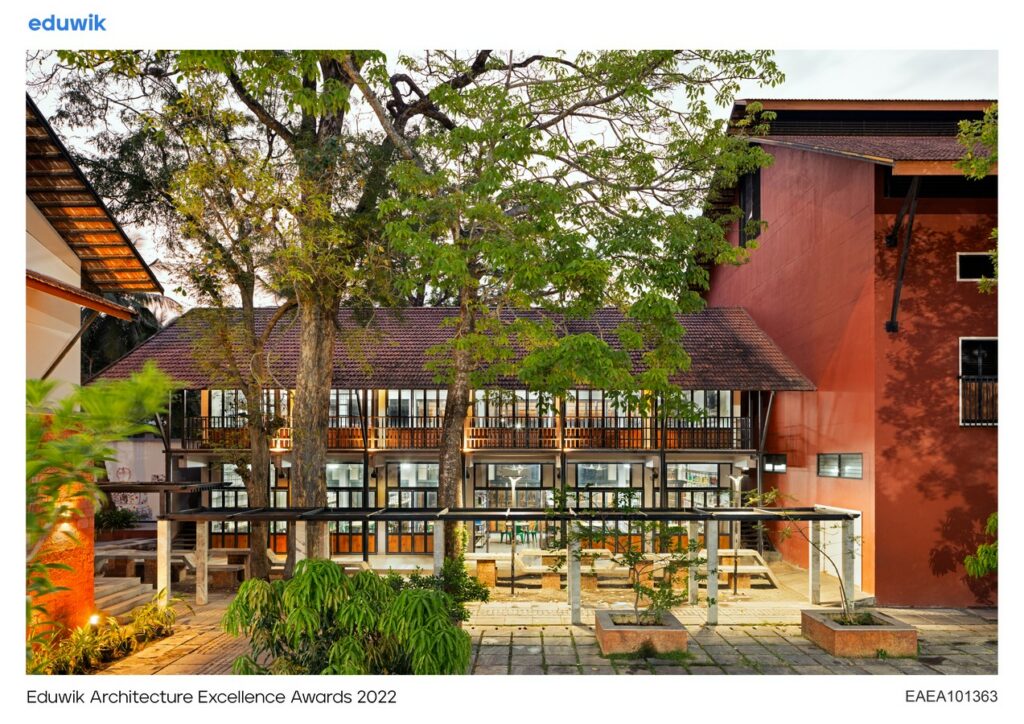
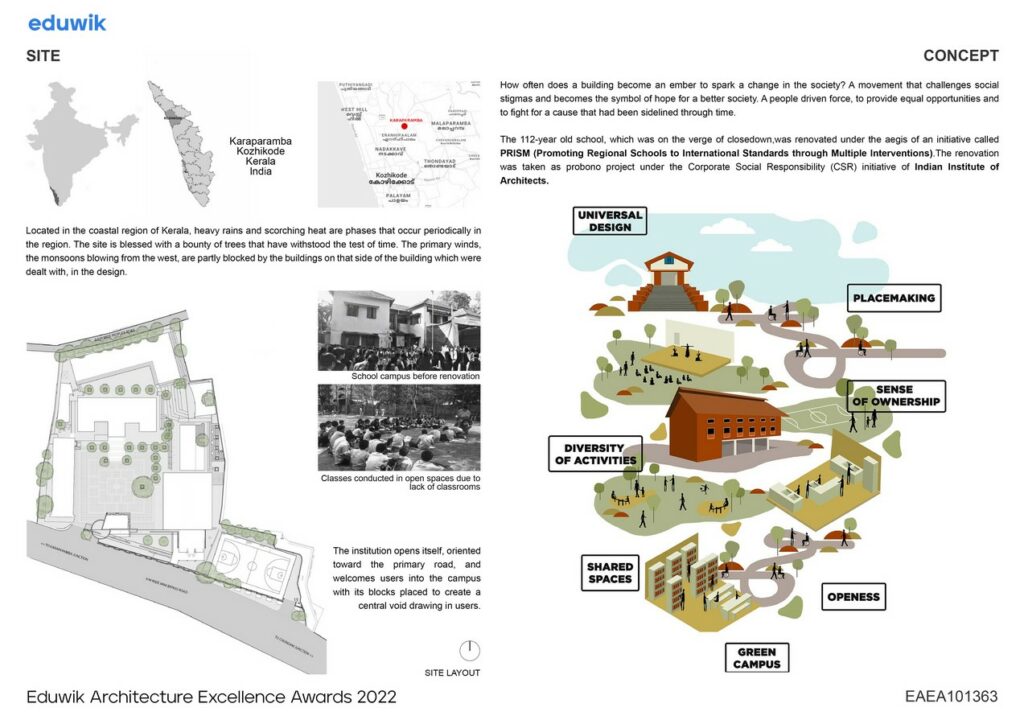
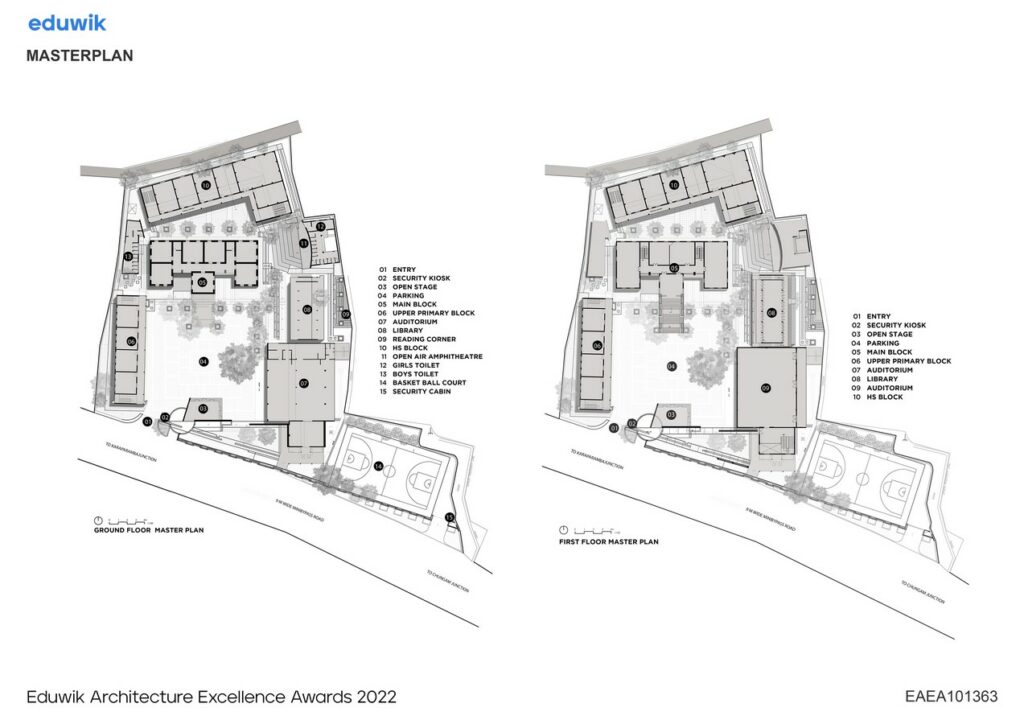
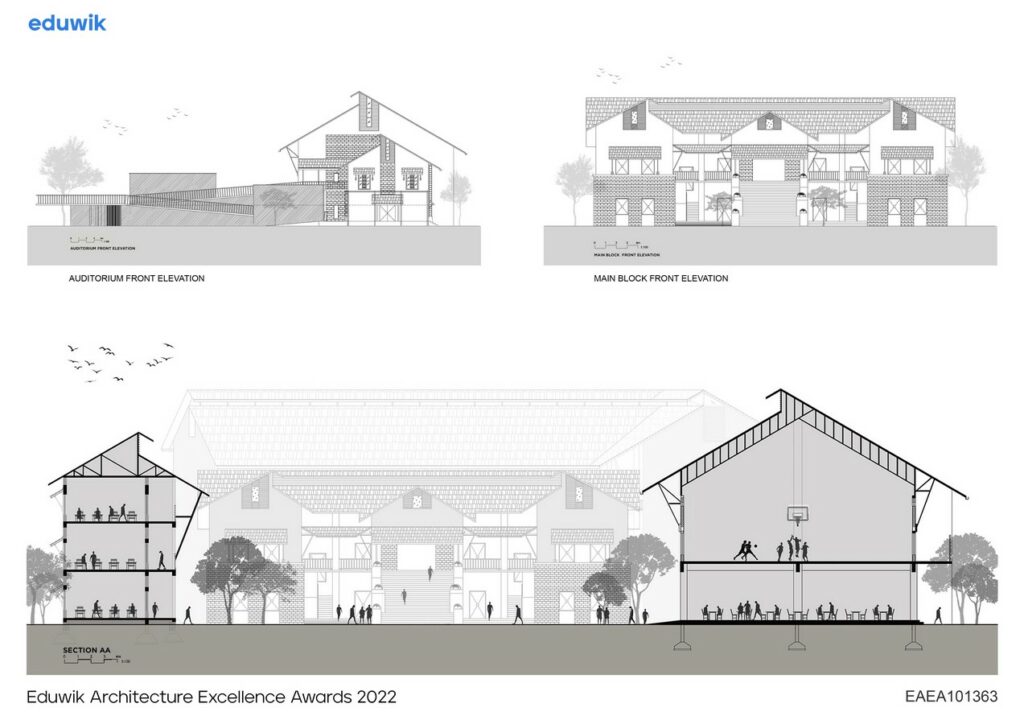
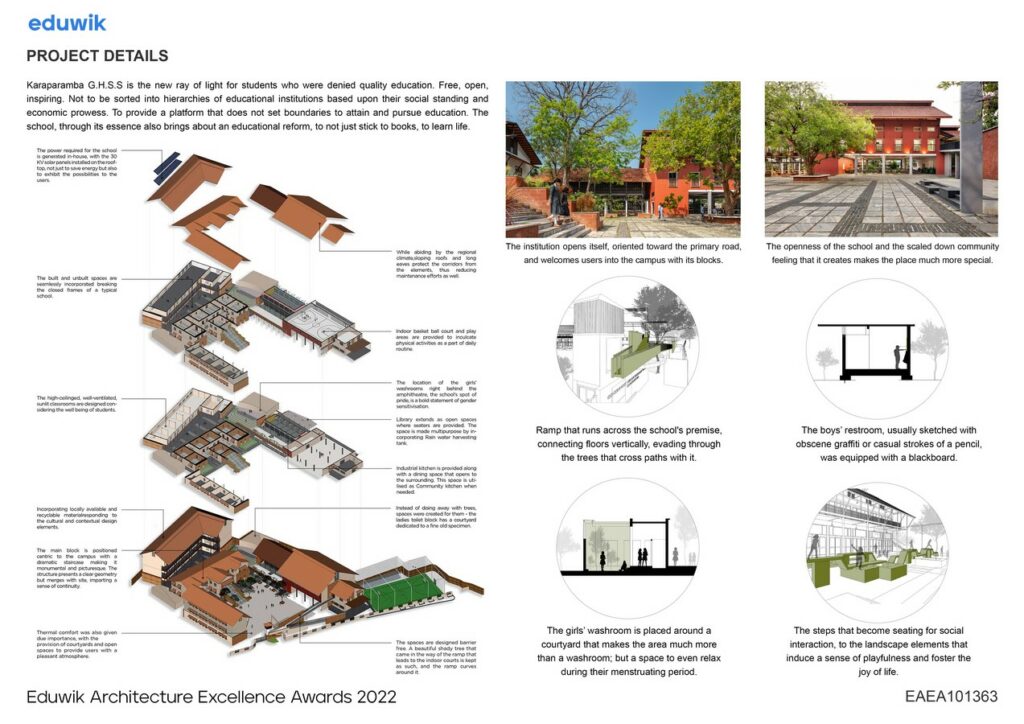
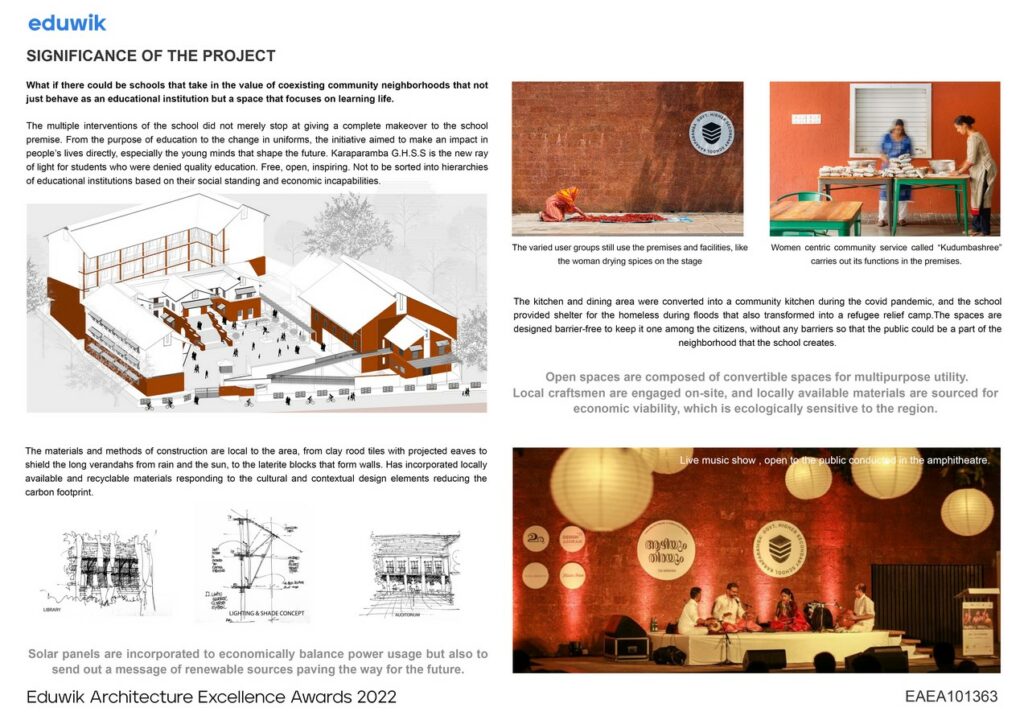
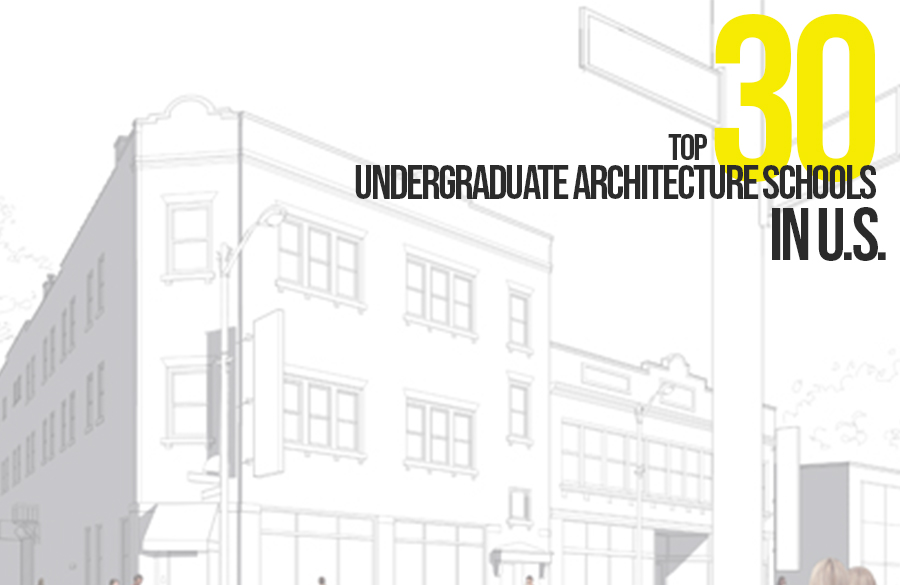
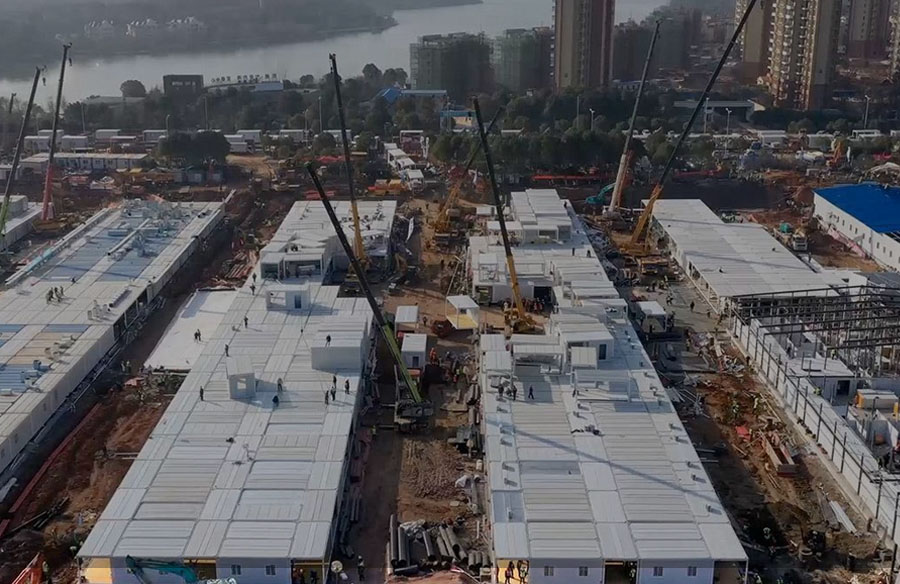
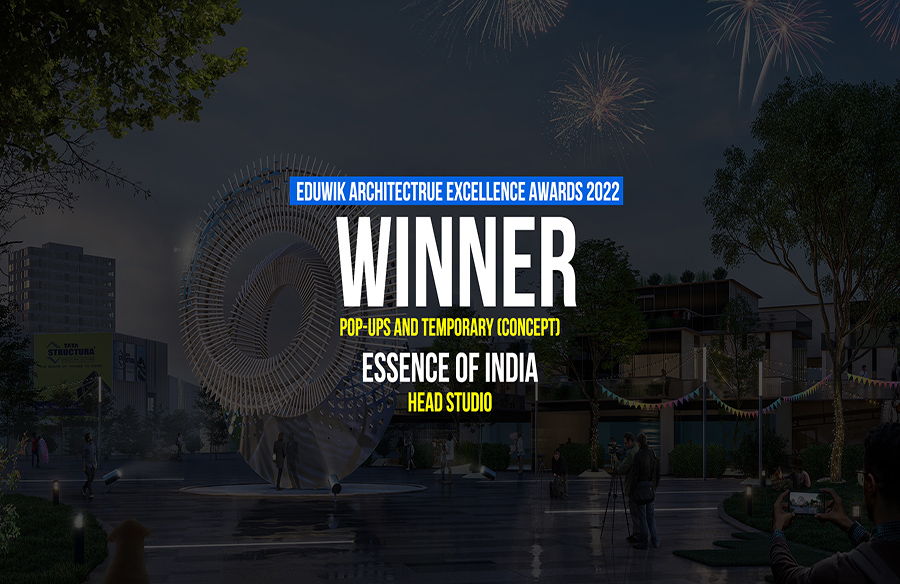
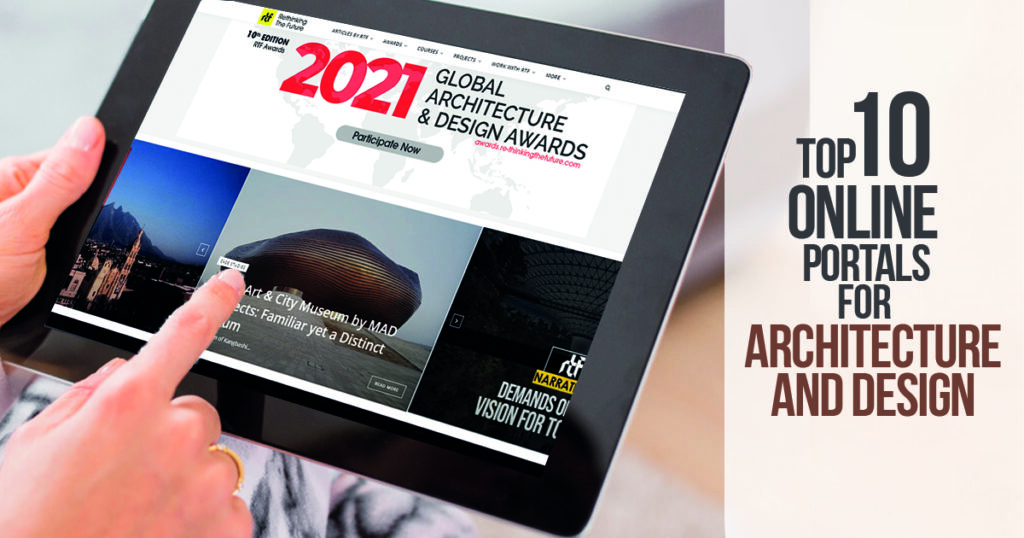
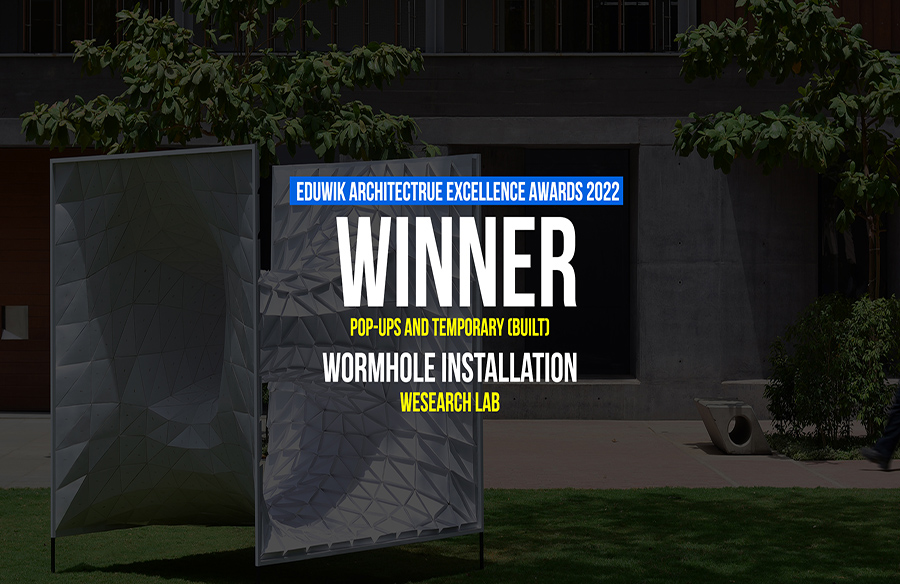
Responses