The New Raphael and Michelangelo Room at the Uffizi Gallery | Nicola Santini, Antonio Godoli
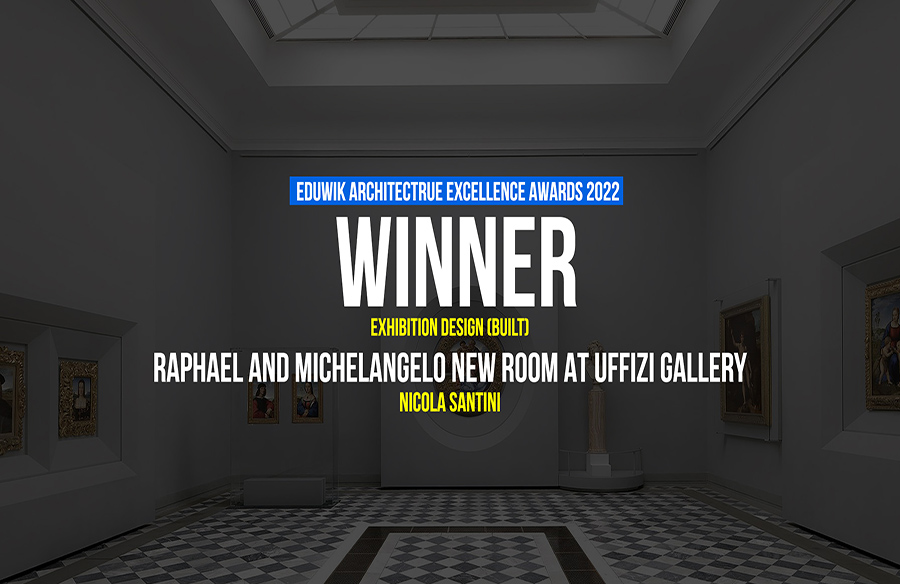
The renovation of the vast room – n° 41 of the western corridor of the Uffizi Gallery – has given way to a new layout specially designed to highlight both the diversity of artistic expressions and the interaction between the two artists, Raphaël and Michelangelo.
Eduwik Architecture Excellence Awards 2022
First Award | Exhibition Design (Built)
Project Name: The new Raphael and Michelangelo room at the Uffizi Gallery
Project Category: Exhibition Design
Studio Name: Nicola Santini, Antonio Godoli
Design Team: Nicola Santini, Antonio Godoli
Area: Italy, Europe
Year: 2018
Location: Uffizi Gallery, Florence, Italy
Consultants:
Photography Credits: Nicola Santini, Massimo Listri
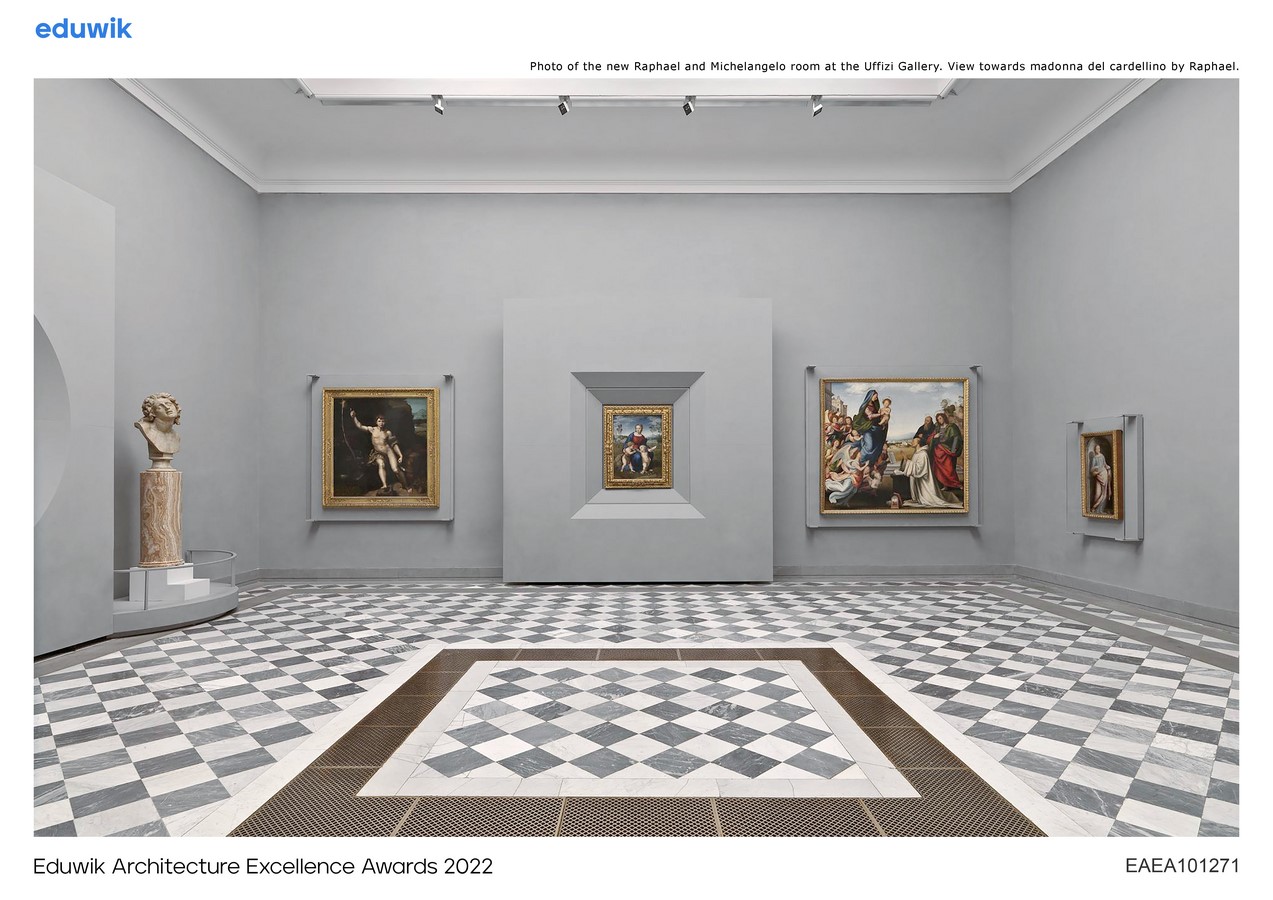
The scenography of the exhibition is based on three main criteria:
1- Architectural interpretation of the museological project
2- Respect of the historical architecture of the room
3- Clearest and accurate display of the artworks.
1- The museological project is based on highlighting the diversity and interaction between the masterpieces and other artworks. A first set of spatial rules was determined by an axial scheme: on each wall is displayed one main artwork; Michelangelo’s Tondo Doni is placed in the axis of the main entrance. The choice of displaying one main artwork on each wall follows the idea that each painting is conceptually generating a field of perception in front of itself; in other words: an area free from other artworks. The exhibition design project responds with display elements that are placed on the main room axis, which mediate the scale of the painting with the scale of the room. Floating walls, which act as glass showcases, constitute those display elements.
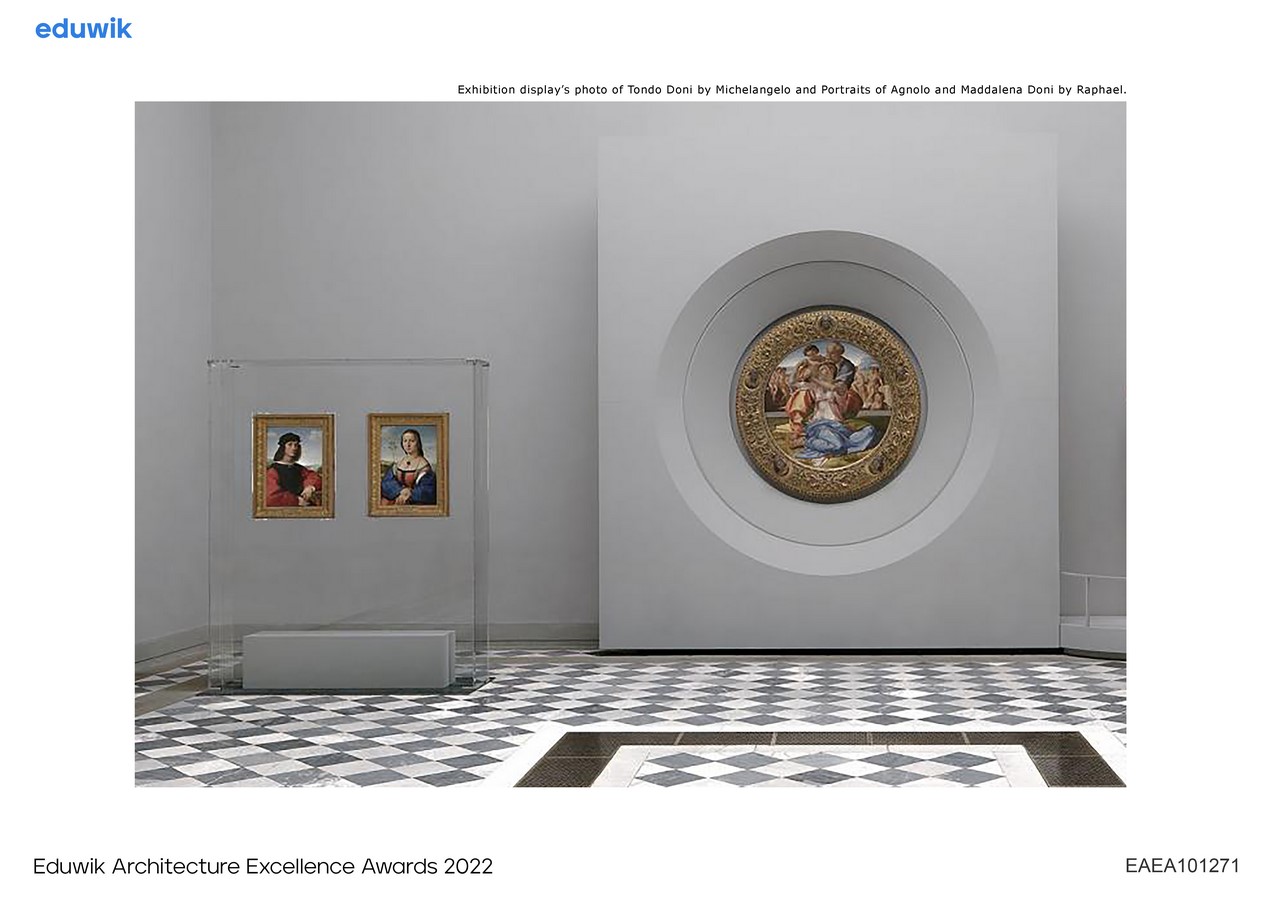
2- In order to meet the second criterion, all the display elements of the exhibition are detached from the existing room. They appear, as much as possible, as two-dimensional panels rather than three-dimensional volumes. Conceptually, these are portions of detached and walls, slightly recessed in order to receive and display the paintings.
The horizontal shadow gaps (between the panels and the marble floor) and the vertical thicker ones (between the panels and the walls) accentuate this physical dissociation.
The dimension of the panels in plan follows exactly the patterns of the marble floor.
3- The main paintings are housed in glass-fronted cases that allow visitors to observe the pictures close up. The glass cases-walls are designed in order to reduce at minimum the visual interference of technical elements that are usually present in more traditional glass big case systems.
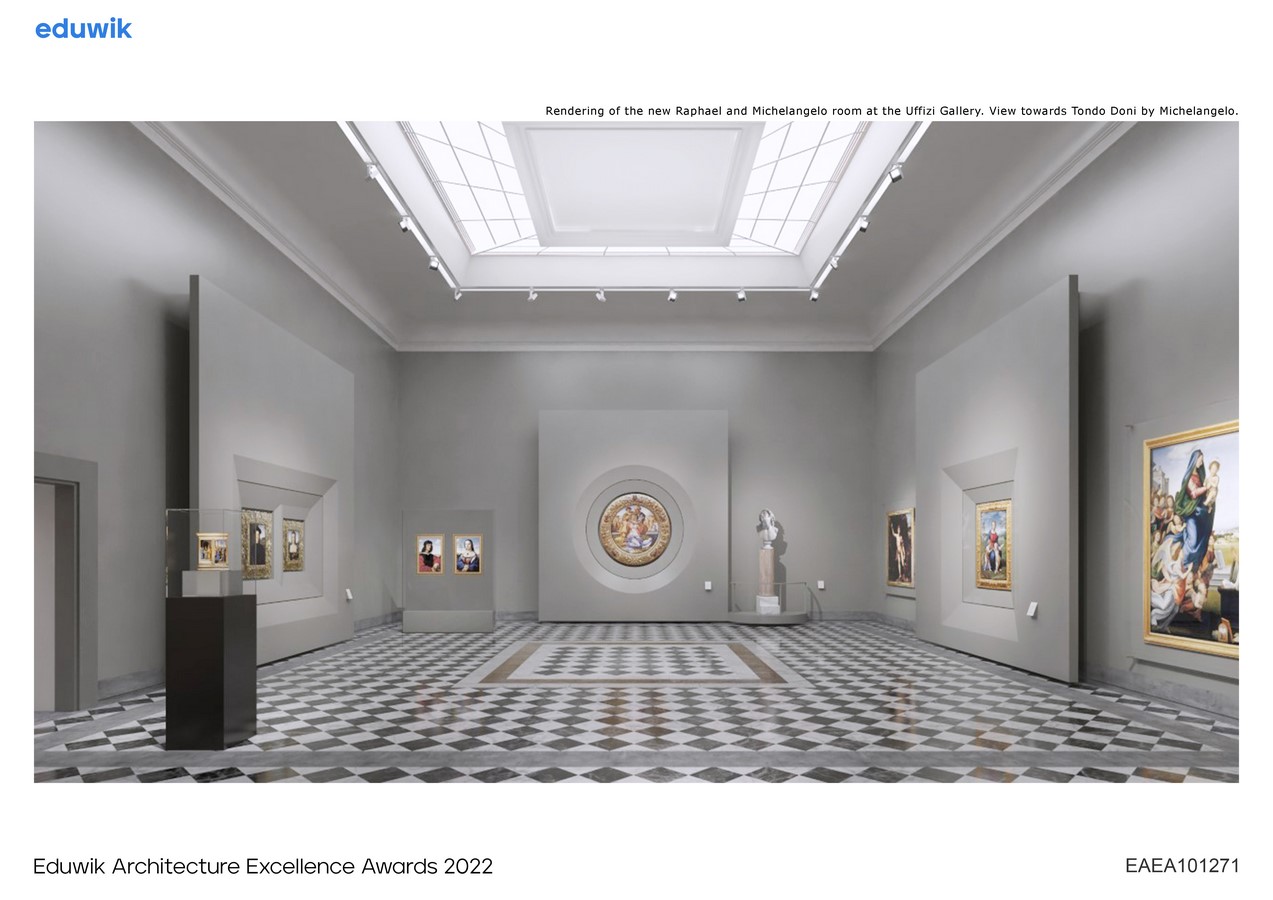
Instruments permanently monitored and guaranteeing an optimal conservation environment control the climate within the cases, while their metal structures meet anti-seismic standards. This display system, designed by the Uffizi, has been also used inside the Botticelli, Leonardo and Caravaggio’s rooms. It also has proved popular within other museums

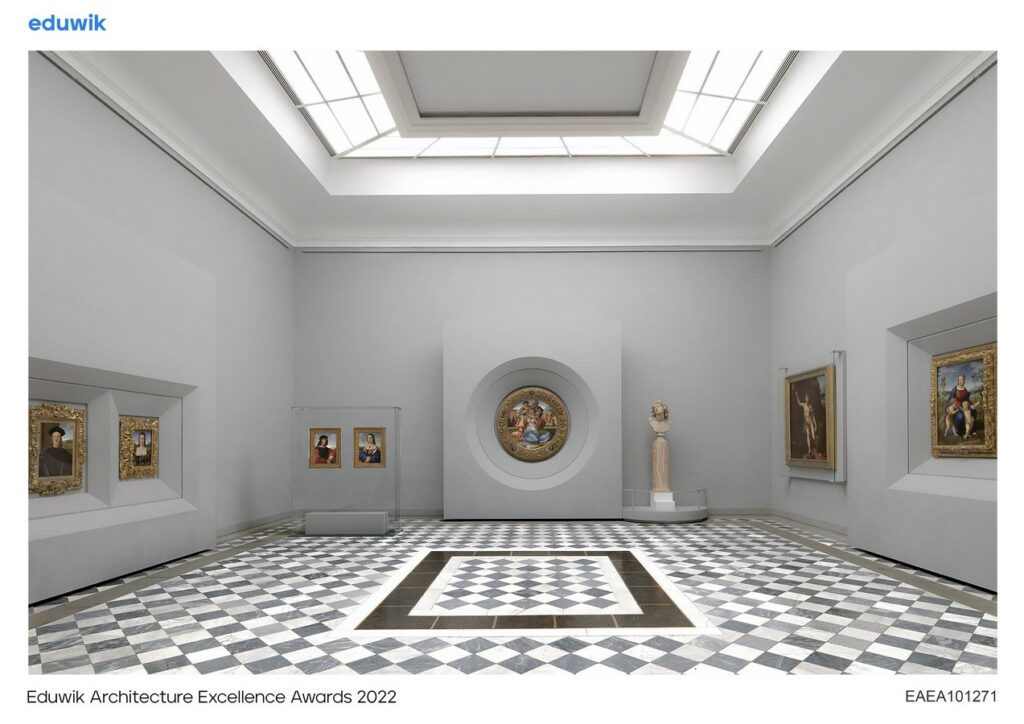
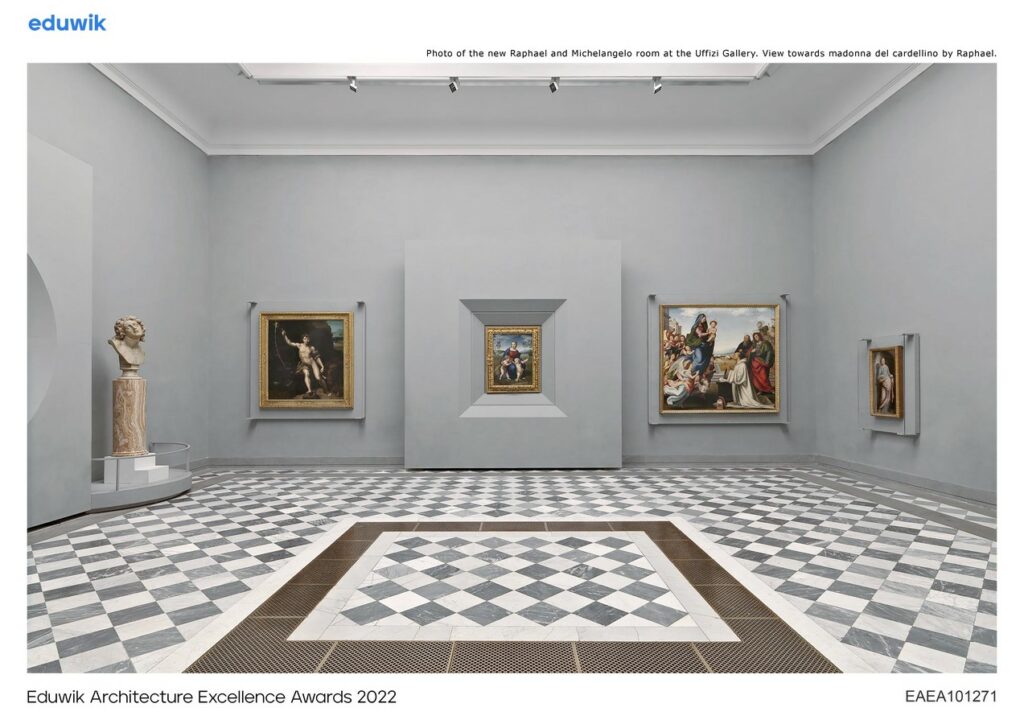
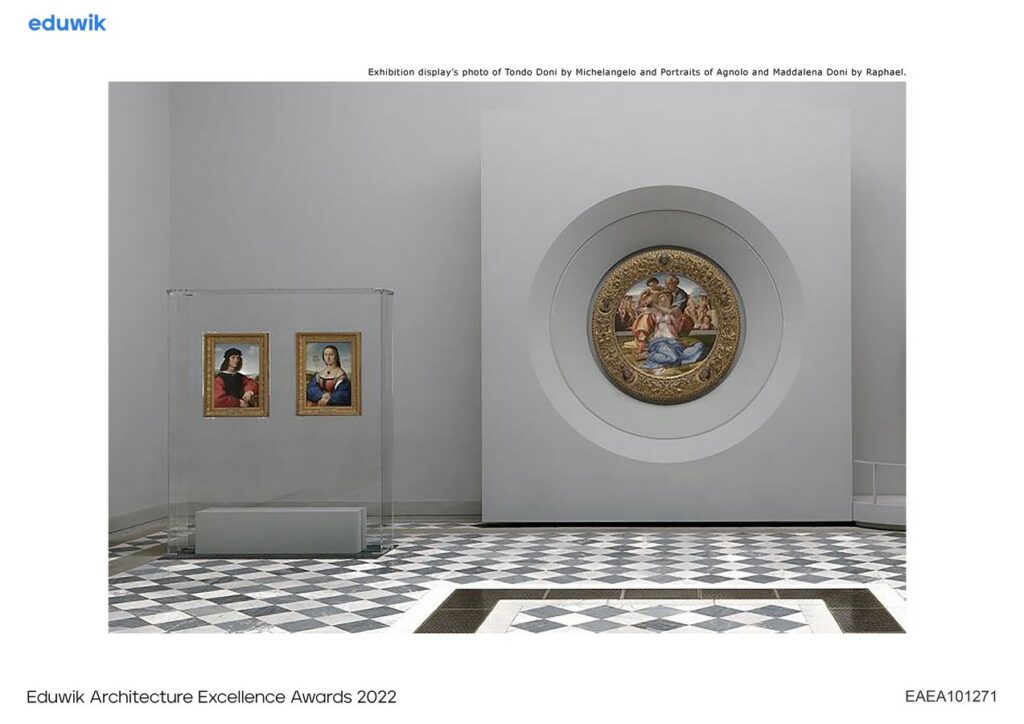
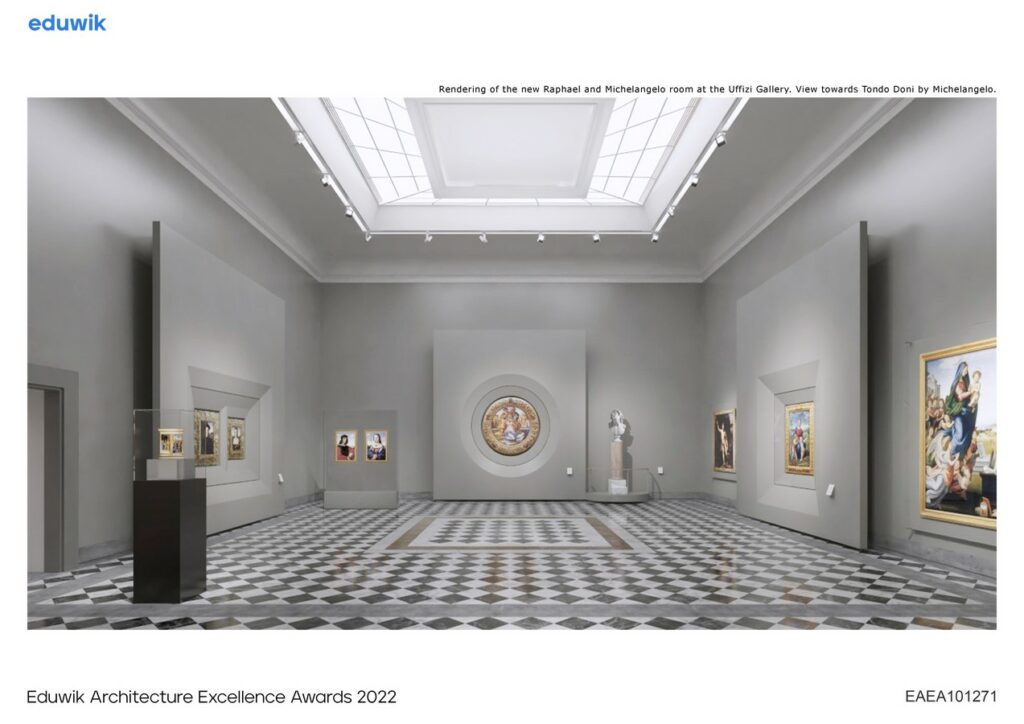
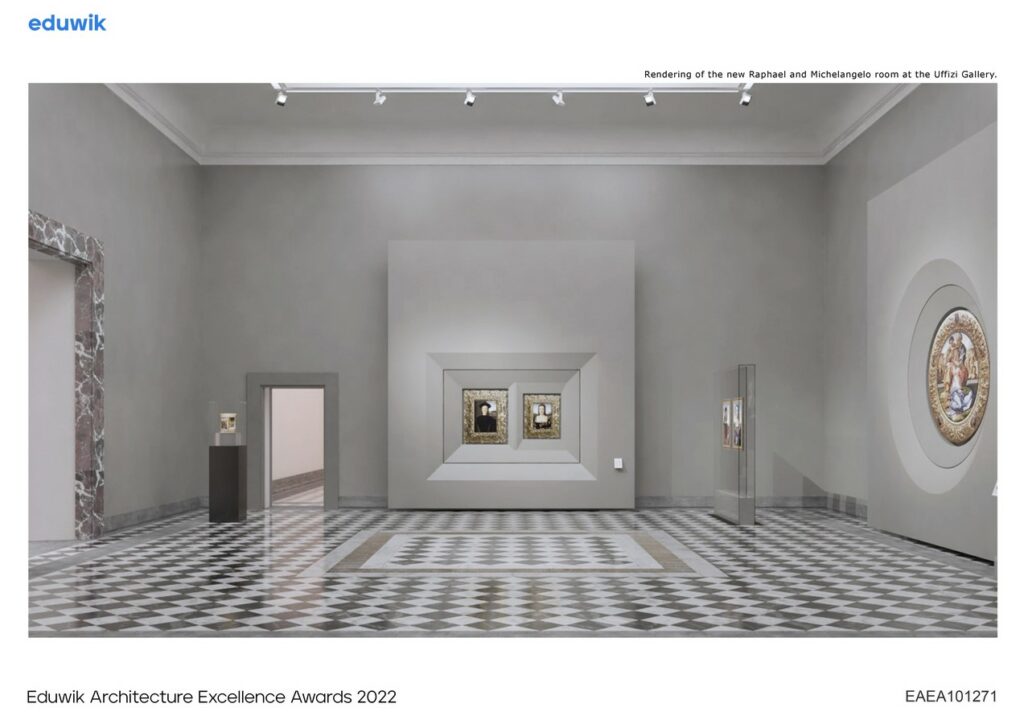

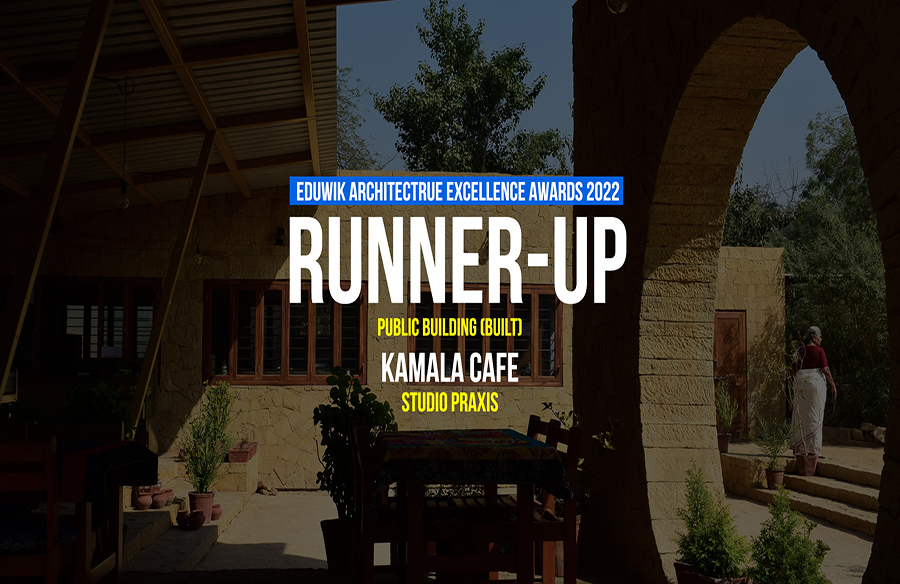
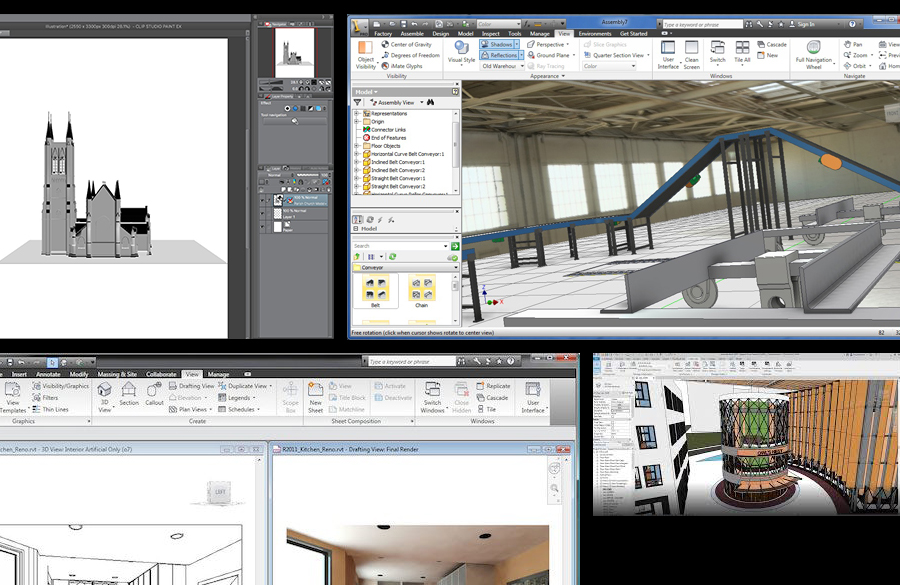

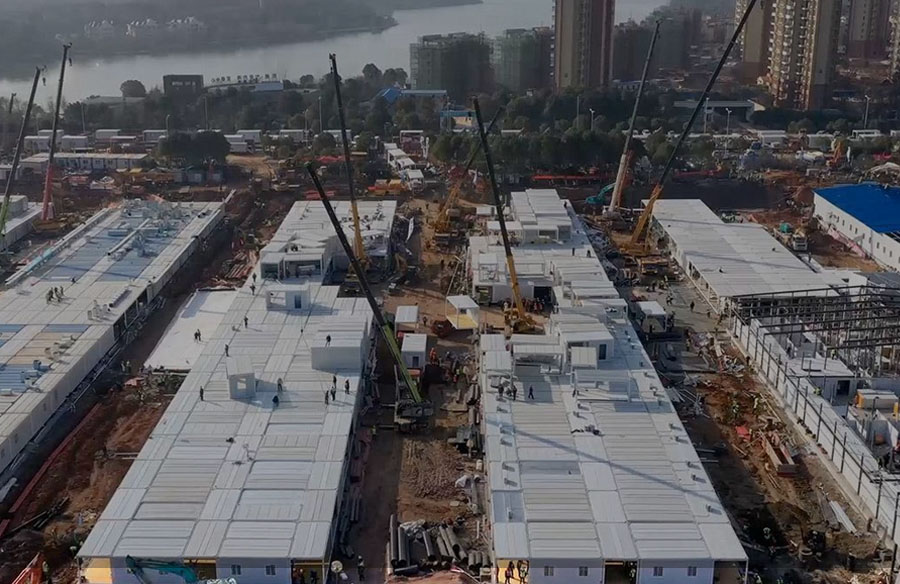
Responses