Sophie’s Artist Lounge | Open Source Architecture
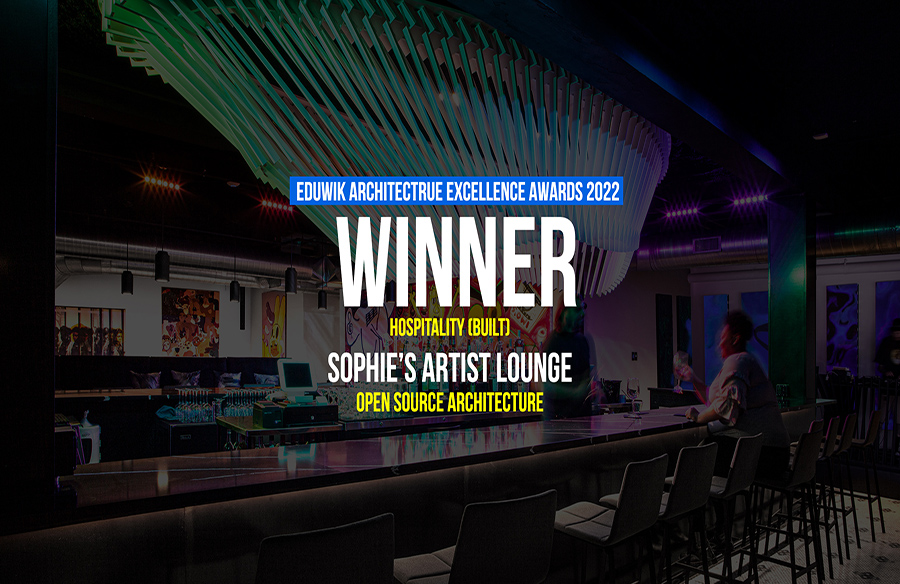
Following the Kranzberg Arts Foundation’s mission to promote the arts community in St. Louis, the lounge provides a place for emerging and underrepresented mural and street artists to gain exposure and share their voice in the art gallery, music venue and through spoken word events.
Eduwik Architecture Excellence Awards 2022
First Award | Hospitality (Built)
Project Name: Sophie’s Artist Lounge
Project Category: Hospitality
Studio Name: Open Source Architecture
Design Team: Chandler Ahrens (partner), Aaron Sprecher (partner), Jasmin Aber/ Creative Exchange Lab, Shiyao Li
Area: 2,350 s.f./ 218 m2(bar), 500 s.f./ 46 m2 (artist studio)
Year: 2021
Location: St. Louis, Missouri, USA
Consultants: Frontenac Engineering, Ford Hotel Supply
Photography Credits: Chandler Ahrens / OSA
Other Credits:
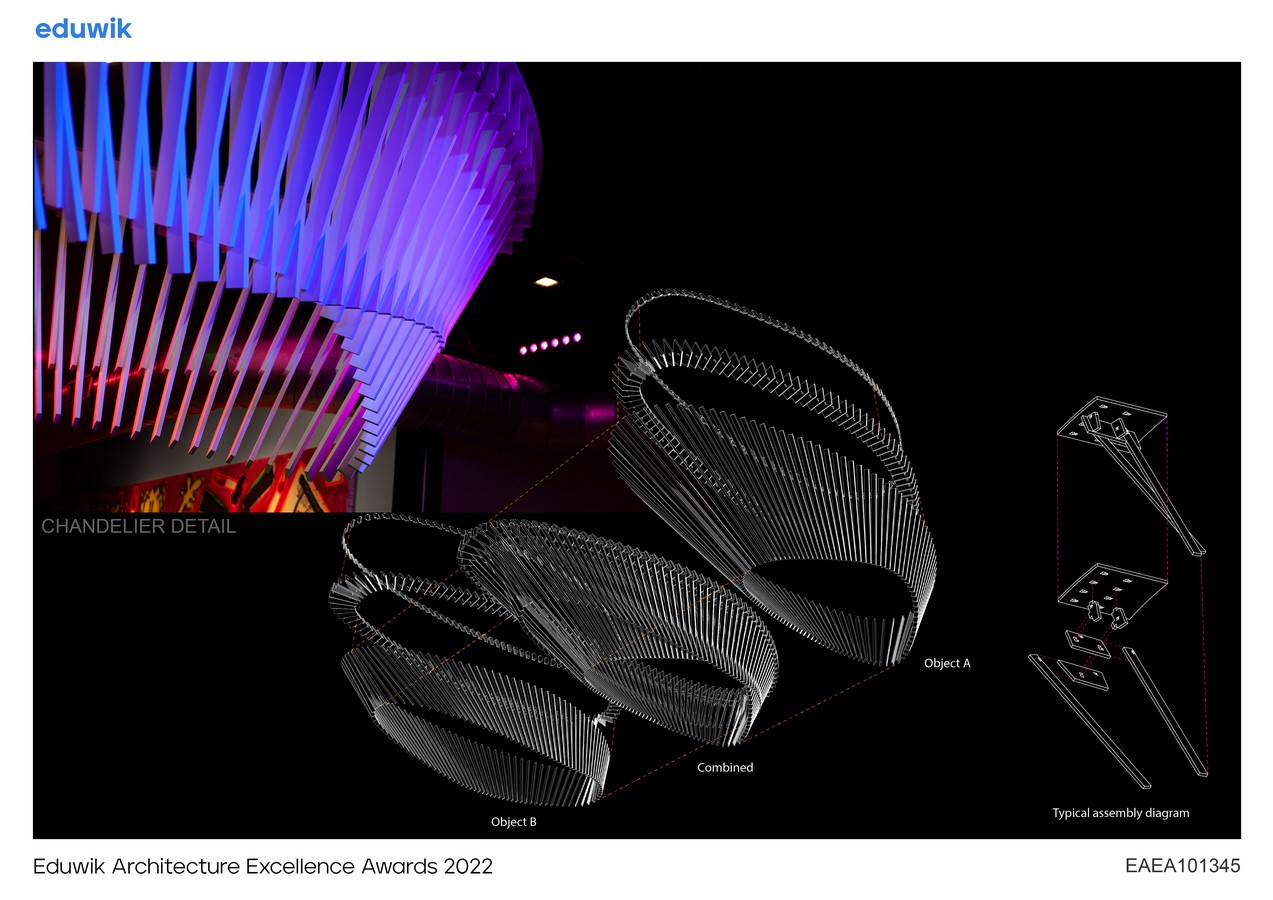
New artists are fostered through a residency program where the artist curates the gallery space and develops a body of new work in the adjacent artist studio. The only permanent pieces are a large mural by artist Katherine Bernhardt, the chandelier above the bar, a DJ stand and a series of cocktail tables designed and fabricated by [architect], which were then painted by artist collaboratives. The custom designed exterior sign was also painted by one of the artist collaboratives.
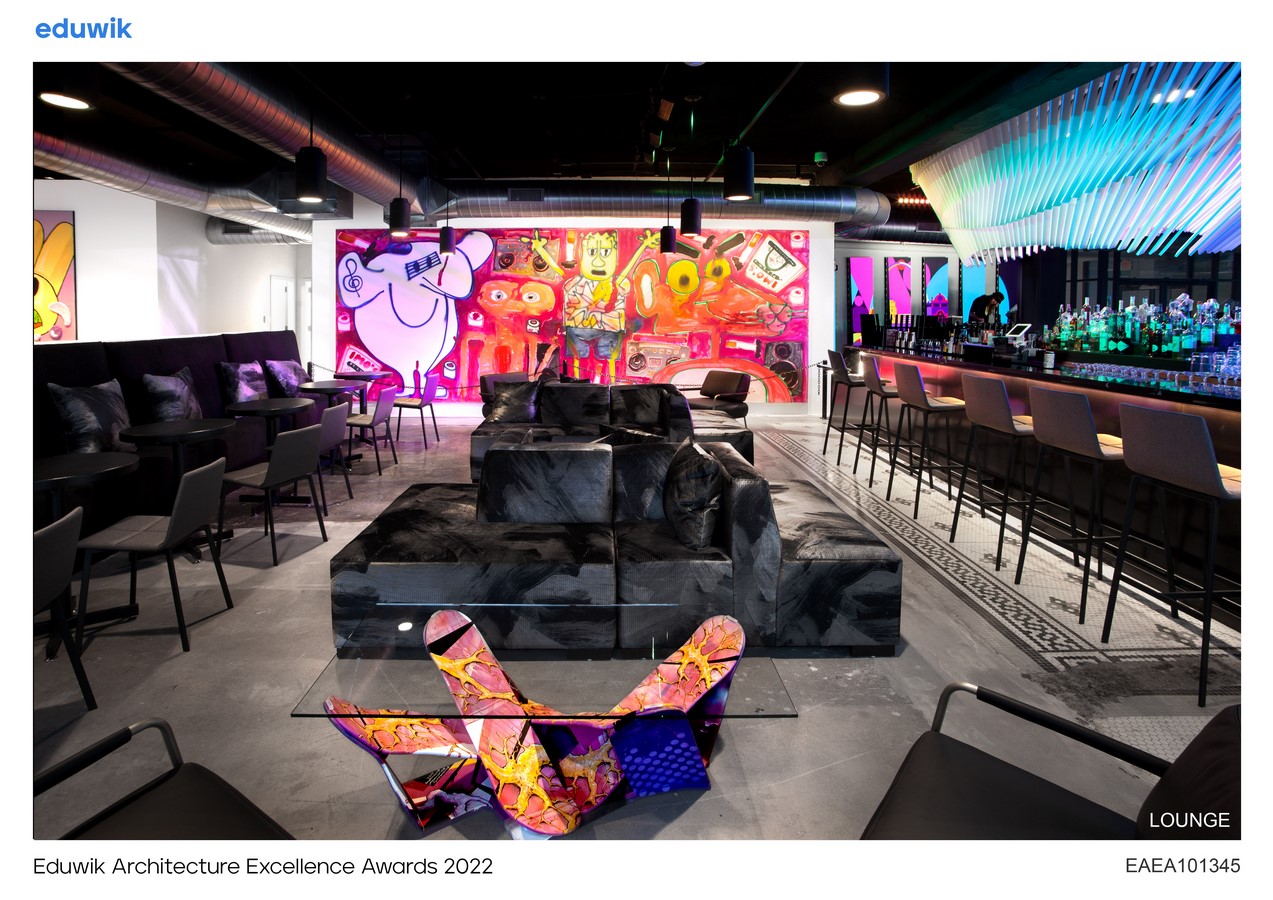
The DJ stand was designed and fabricated by [architect] using similar techniques and materials as the chandelier. In contrast to the temporal exhibition of mural-artists’ work in the surrounding gallery, the chandelier is a focal point above the bar, composed of two sets of wood sticks that are combined to create a composite object where the intersection lines create optical effects while providing triangulation for the suspended structure.
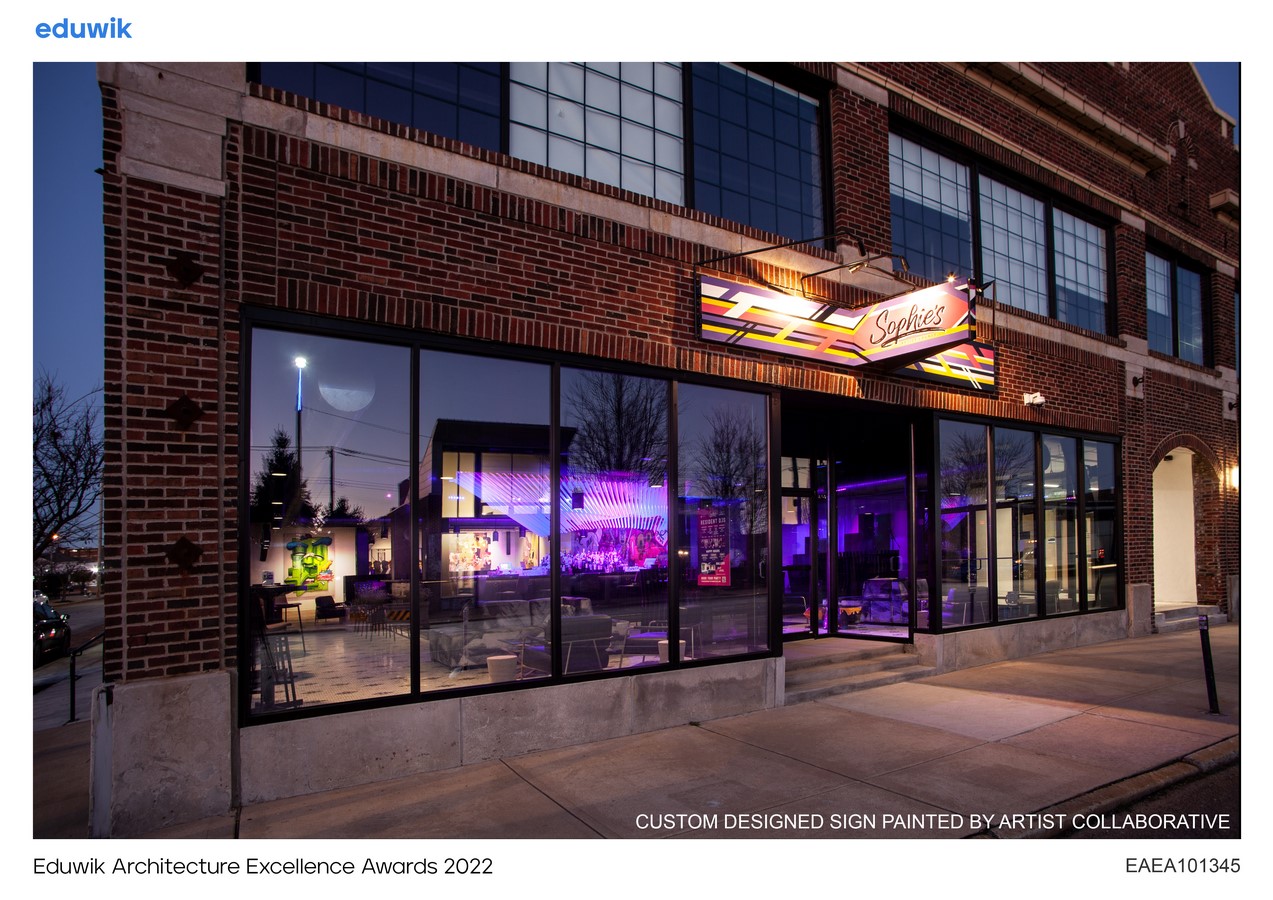
The chandelier parts were cut by a CNC router from ¾” plywood and have different size mortise & tenons so that they plug together to provide the exact geometry and angles automatically. The combined form from the two sets of parts subtly changes and is revealed as the people move around to all four sides of the bar. Composed of straight sticks with gaps between, the suspended chandelier vacillates between solidity and porosity based on perpendicular or oblique views, vibrating between object and atmosphere.


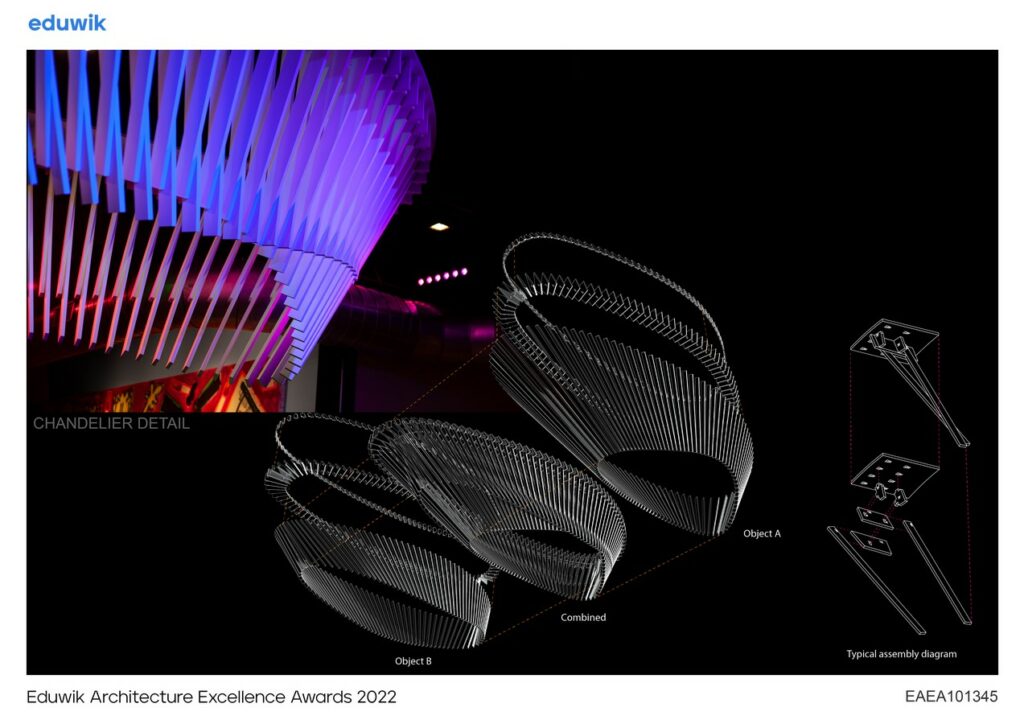
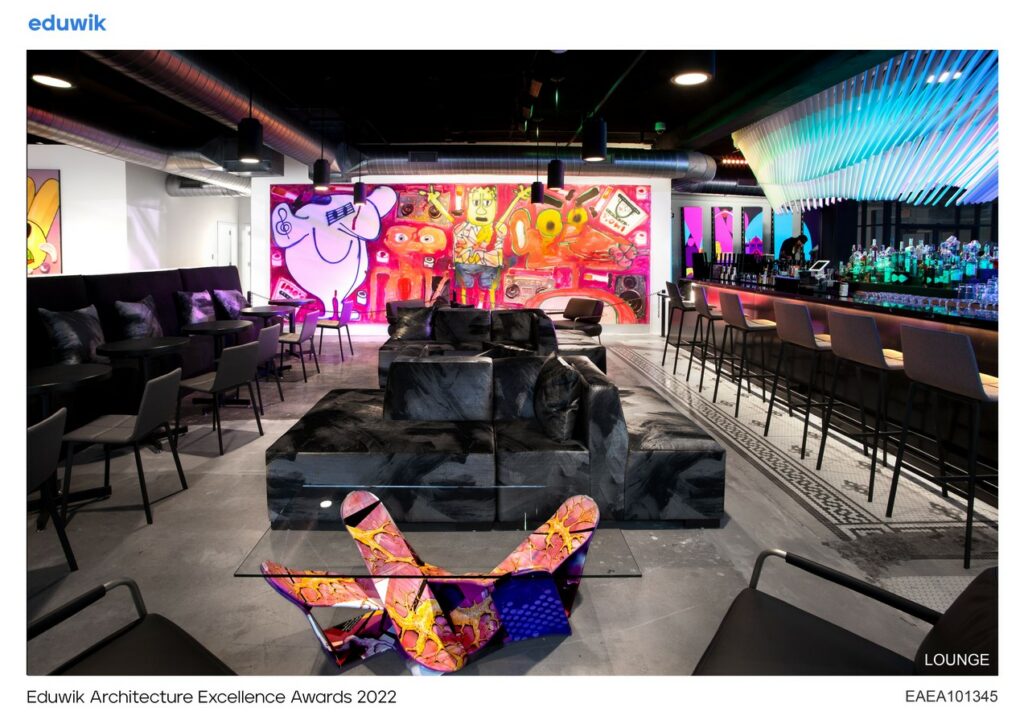
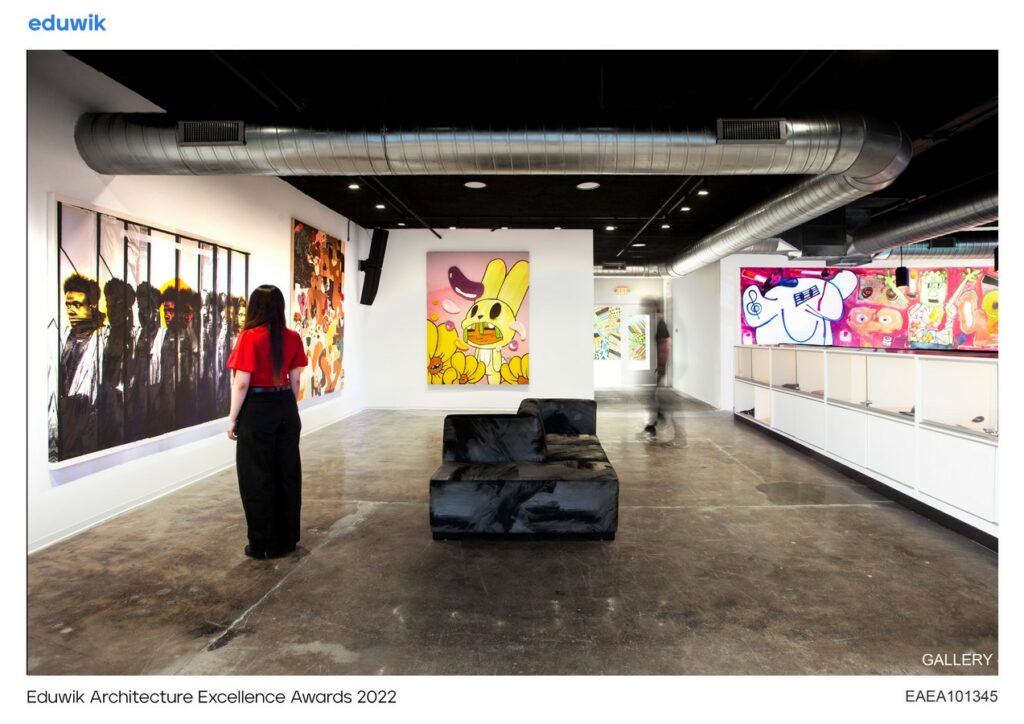
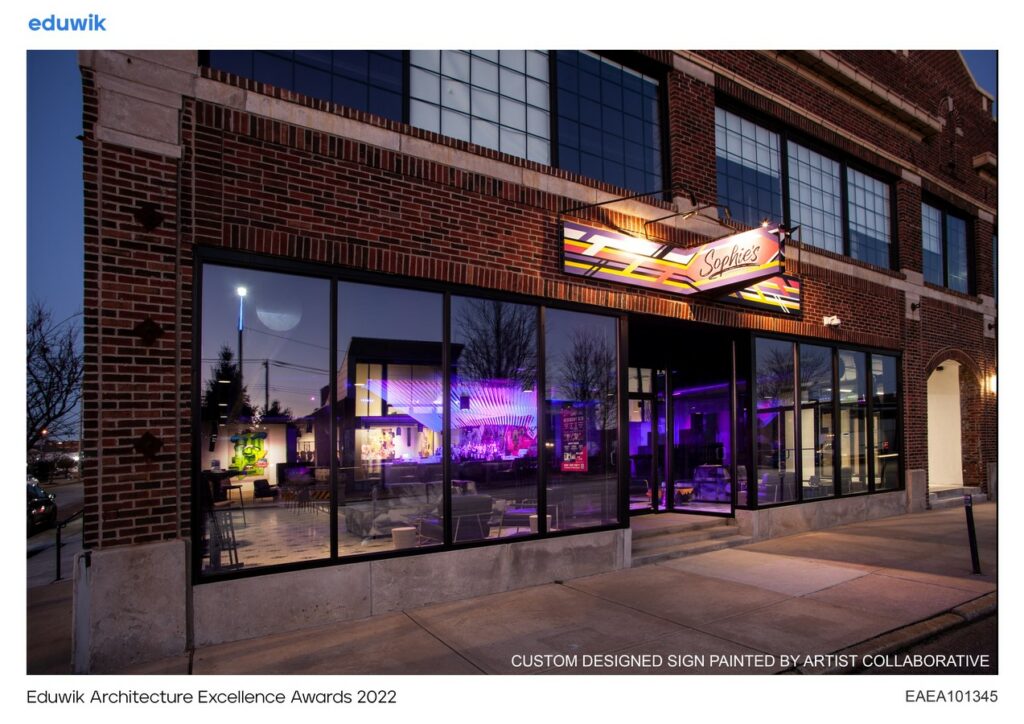
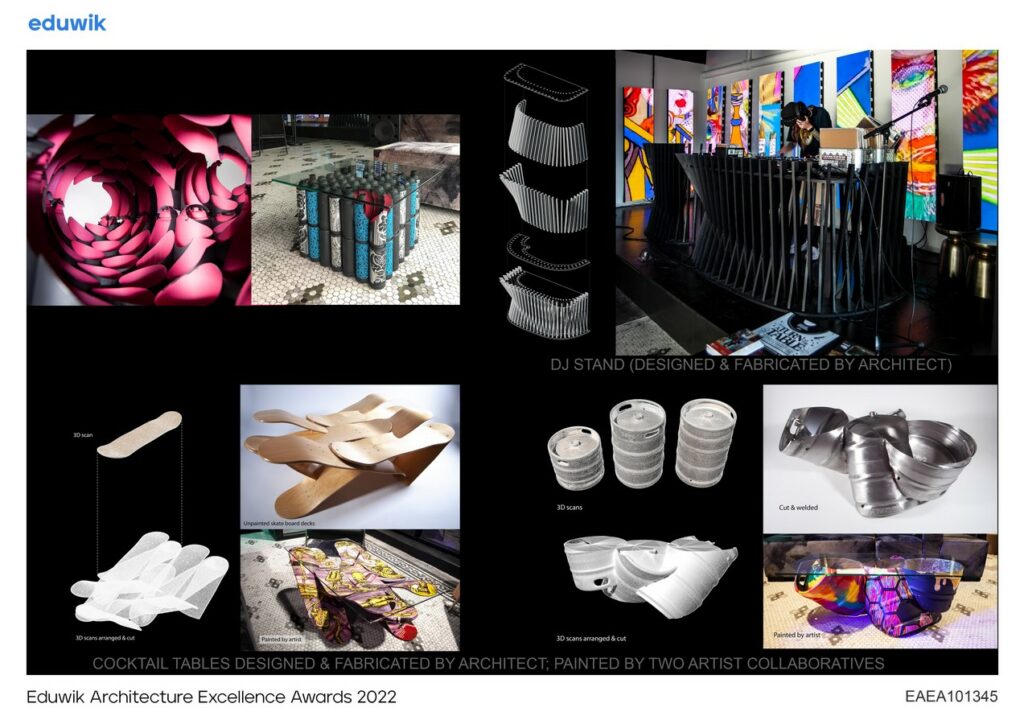
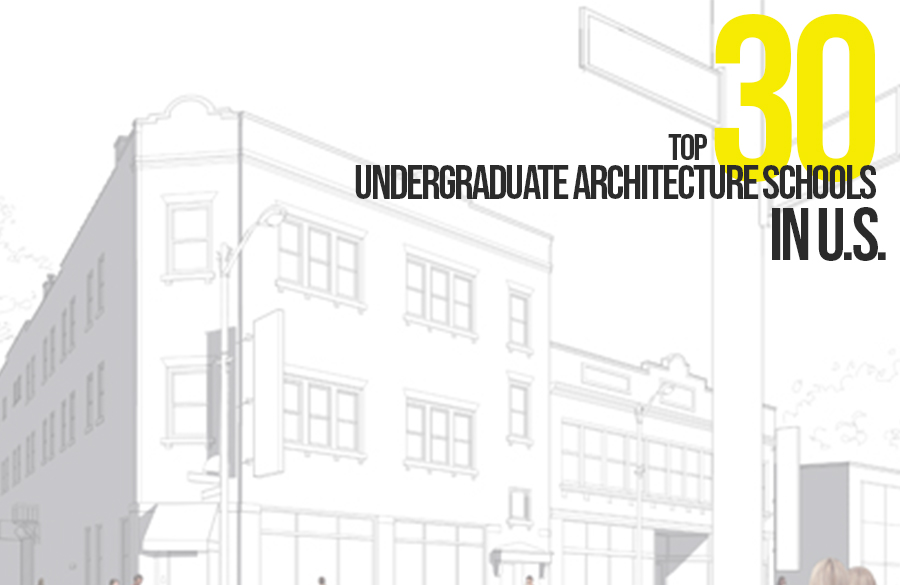
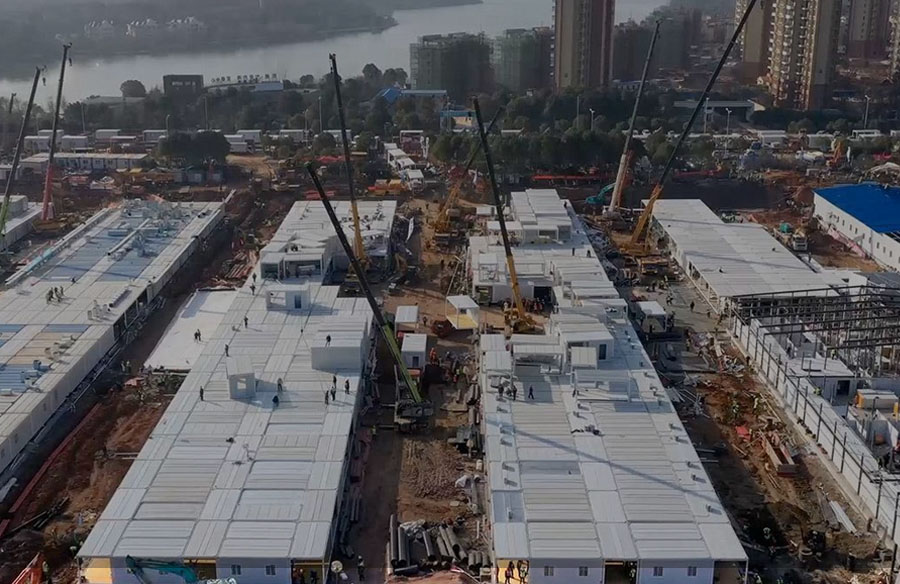
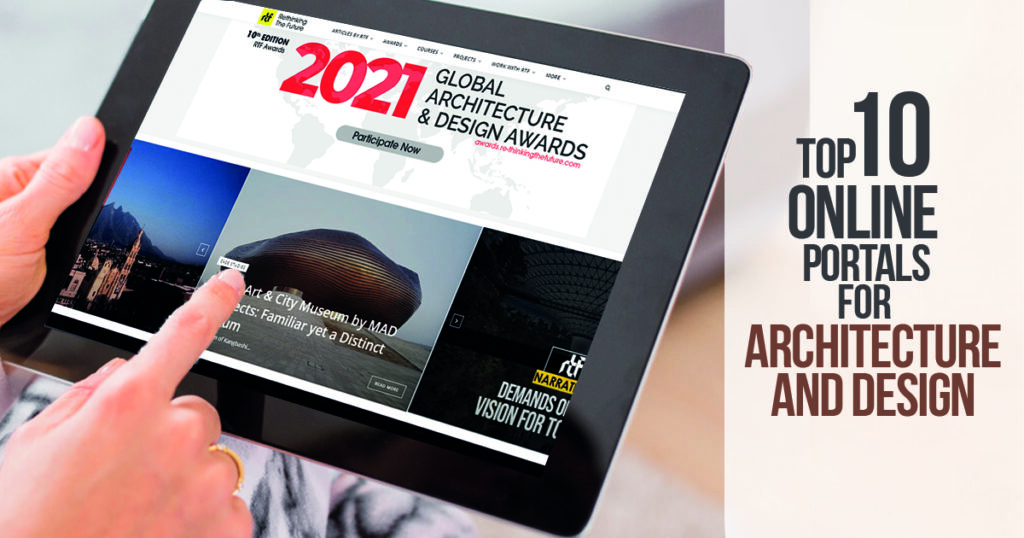
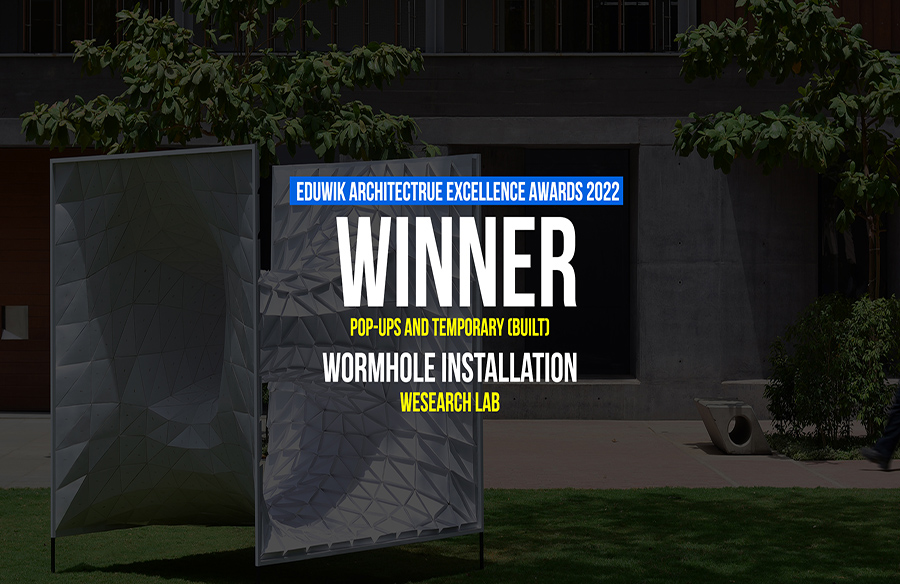
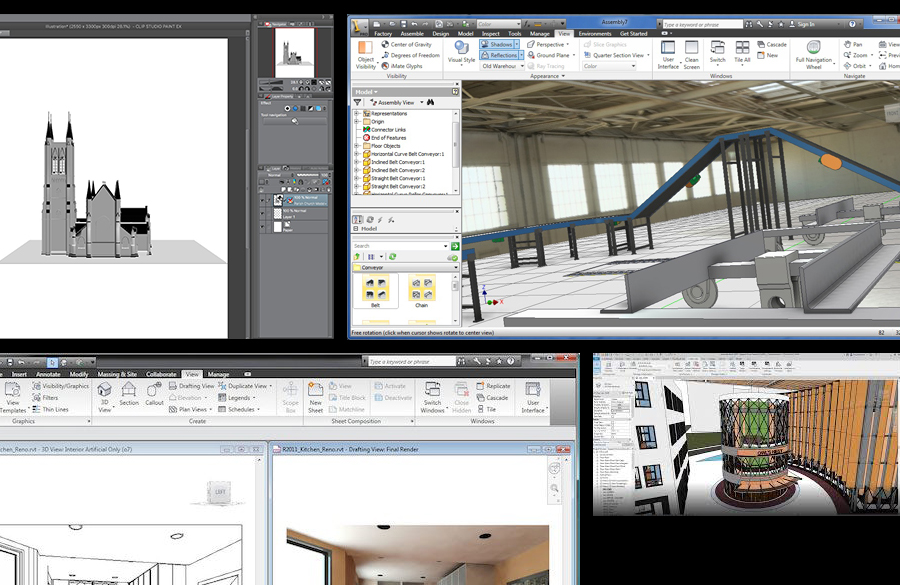
Responses