Kanso | Forward Design Architecture
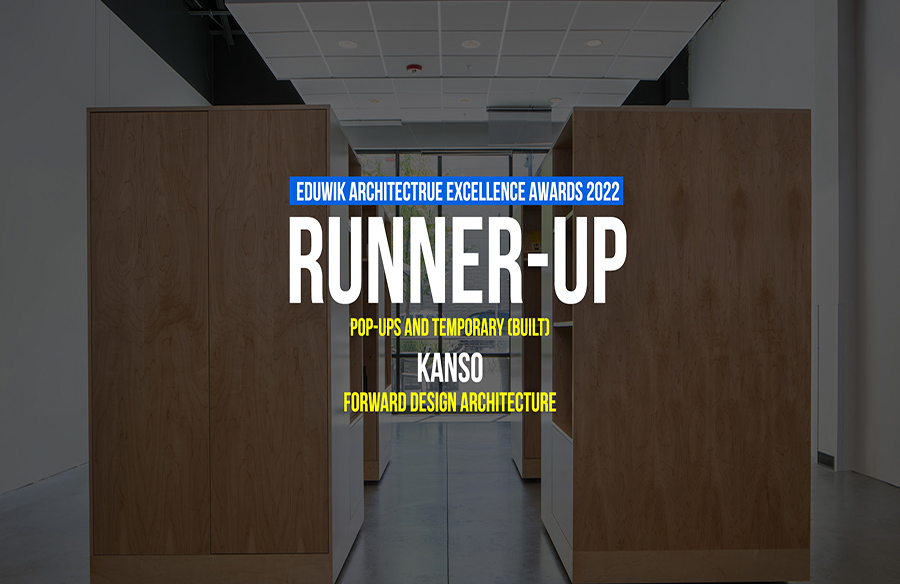
The store is named Kanso after the Japanese design philosophy that focuses on the beauty of simplicity.
Eduwik Architecture Excellence Awards 2022
Third Award | Pop-ups and Temporary (Built)
Project Name: Kanso
Project Category: Pop-Up / Temporary
Studio Name: Forward Design Architecture
Design Team: Chris Fein, Architect
Area: 150 sf
Year: 2018
Location: Kansas City, Missouri
Consultants: N/A
Photography Credits: Bob Greenspan Photography
Other Credits: N/A
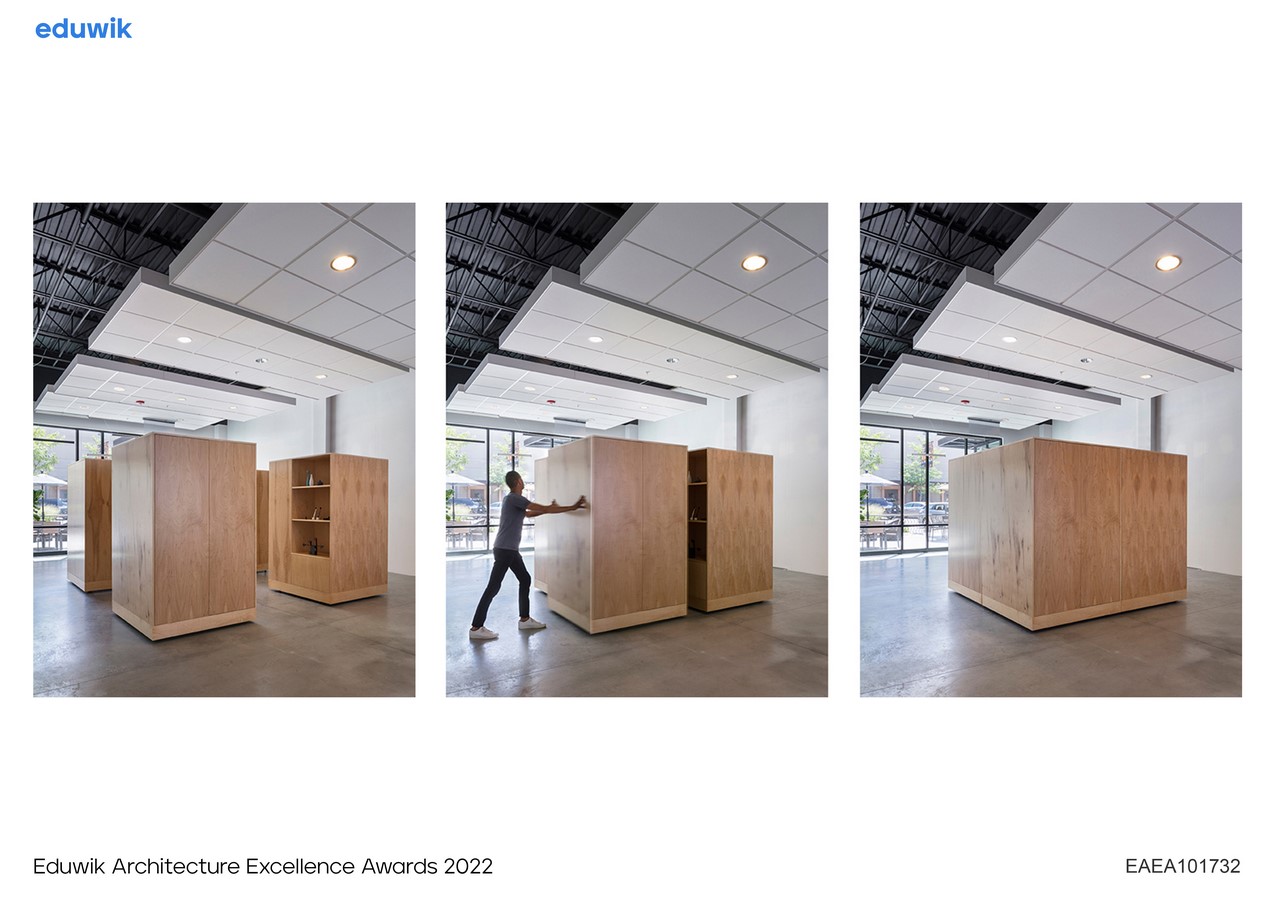
The pop-up sits within an existing retail space, so in order to establish a unique identity we approached the project as an object that lives and functions within the shell of the existing space. The boxes are composed of two identical wooden containers that fit together as a solid object when not in use and can be separated to create internal circulation, achieving a distinct space within a greater space.
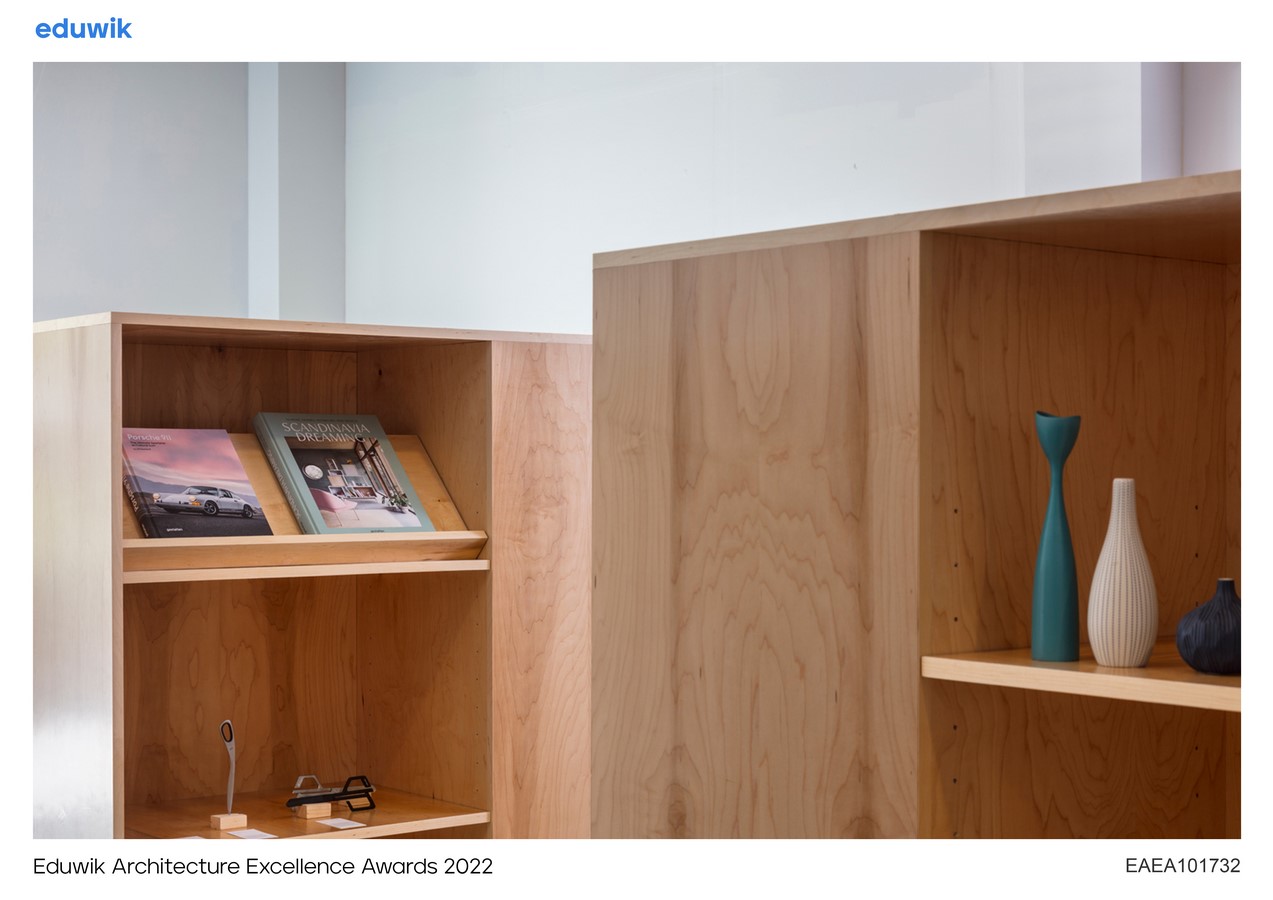
In following with the shop’s philosophy, we detailed the box with minimal joints and used subtle shifts in wood grain to express function. The simple use of maple plywood allows the objects to be expressed in a plain and natural manner.

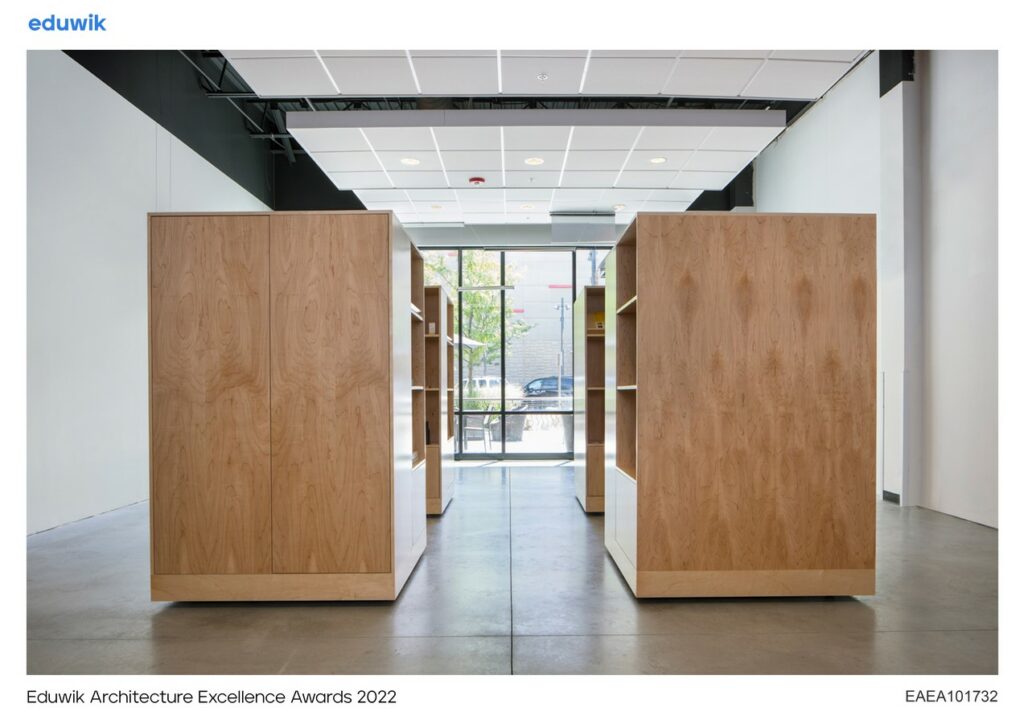
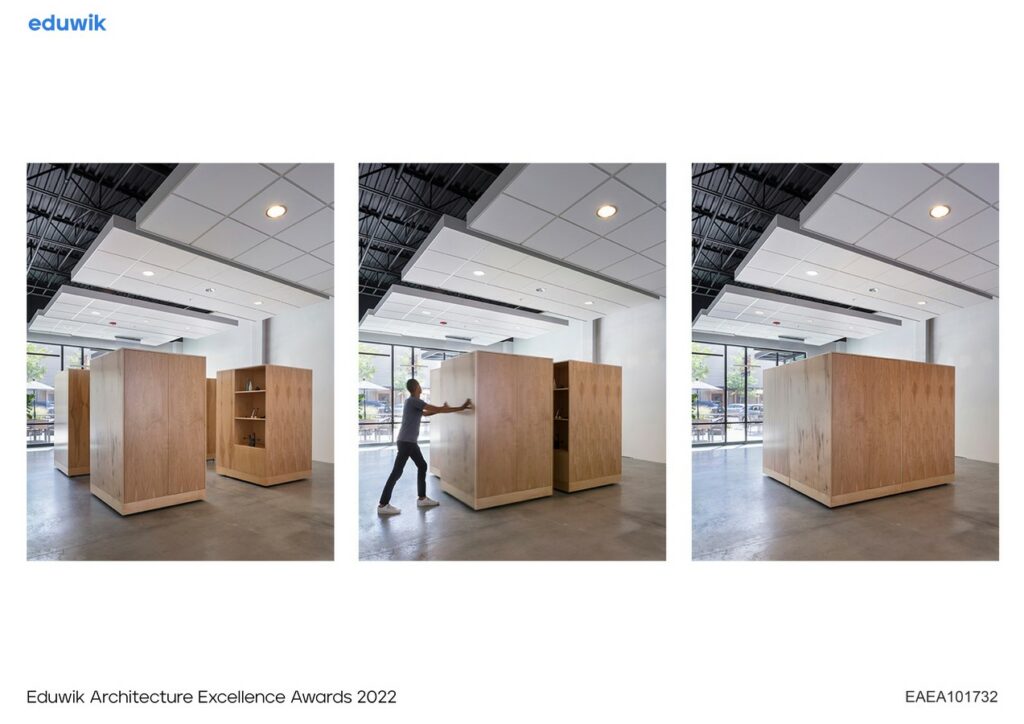
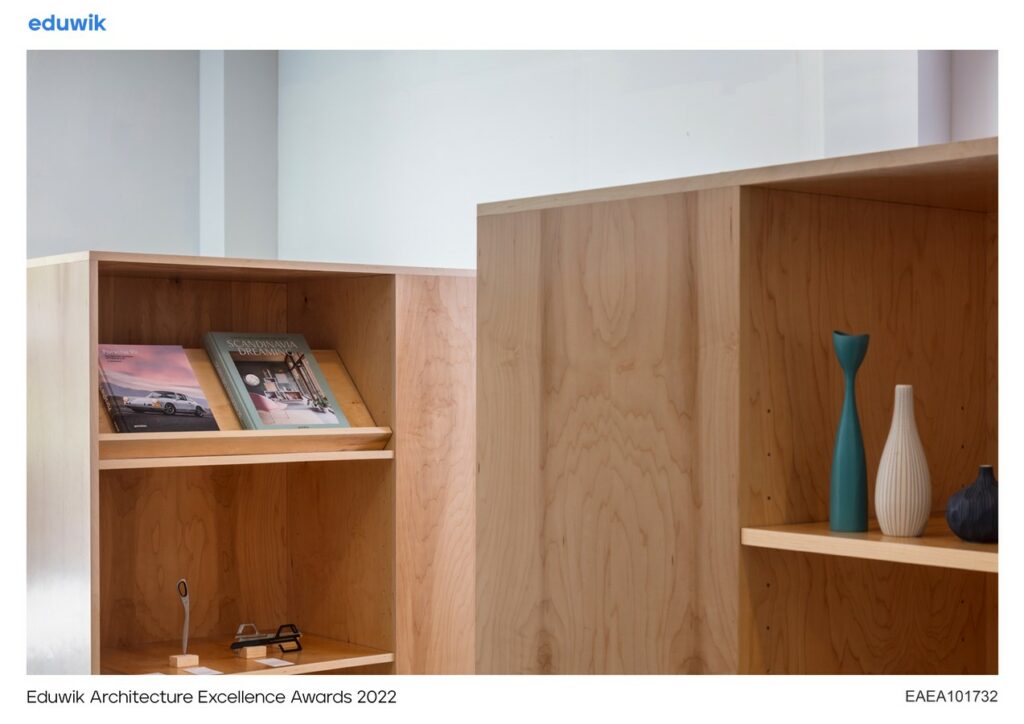
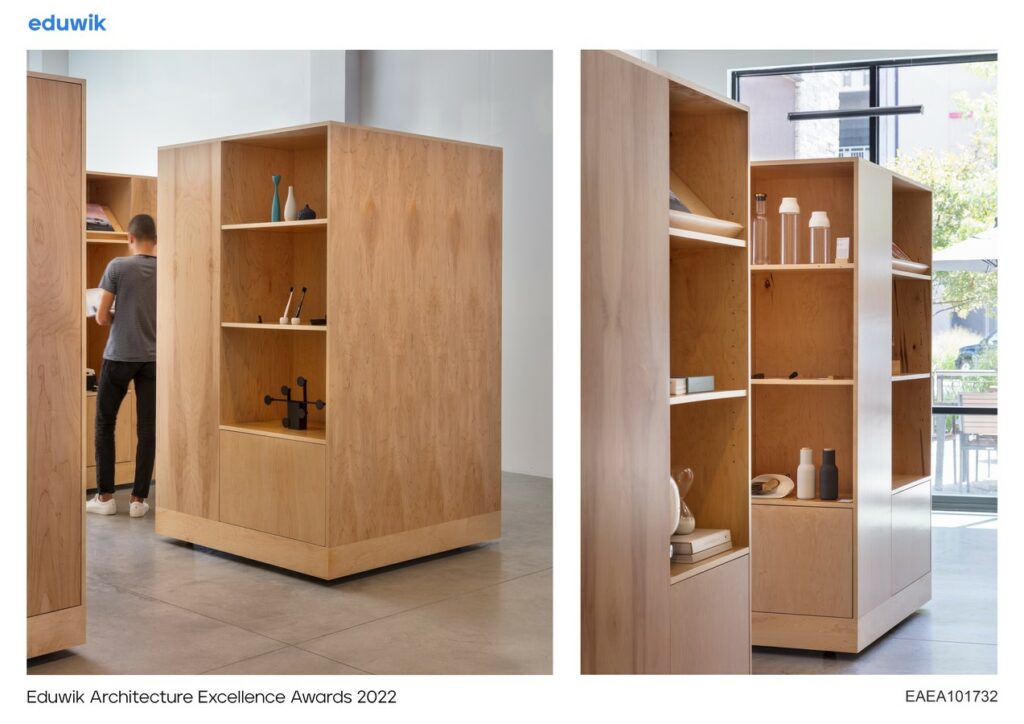
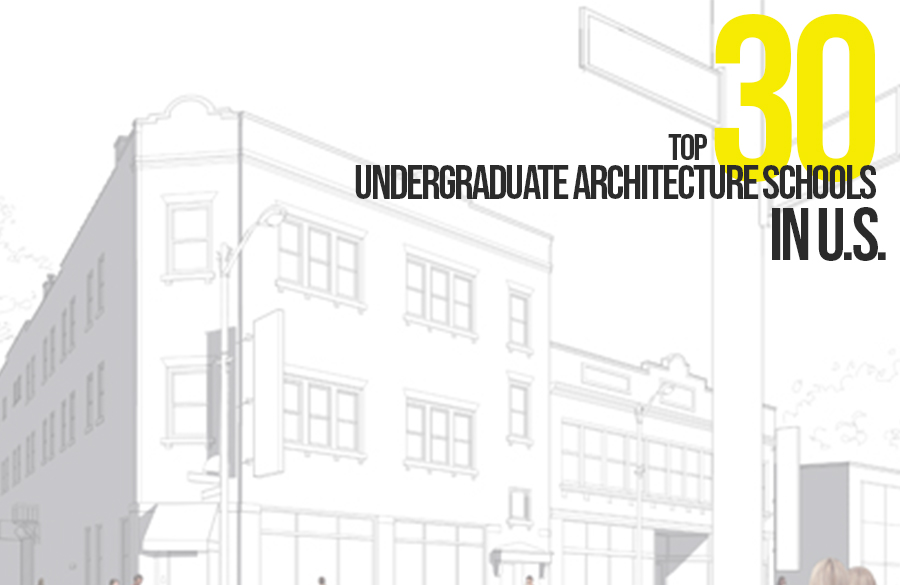
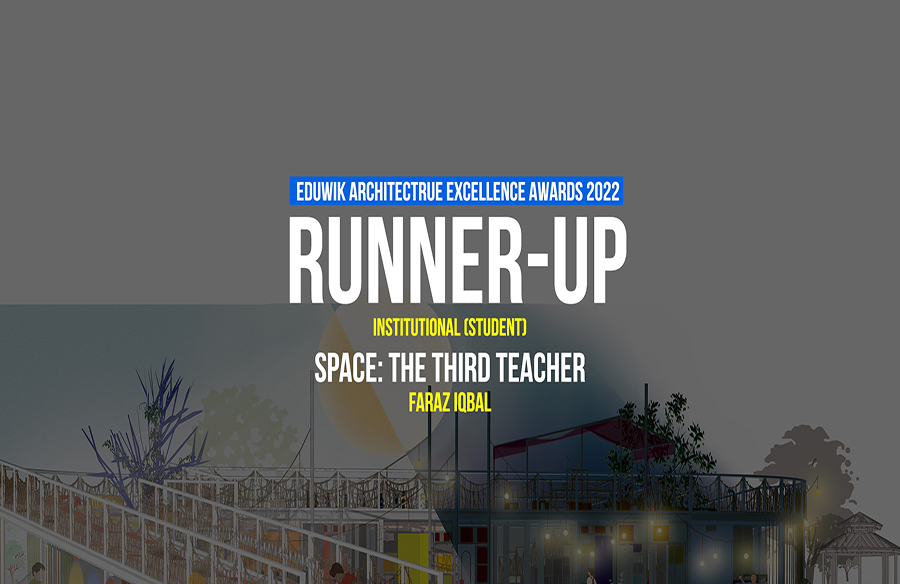


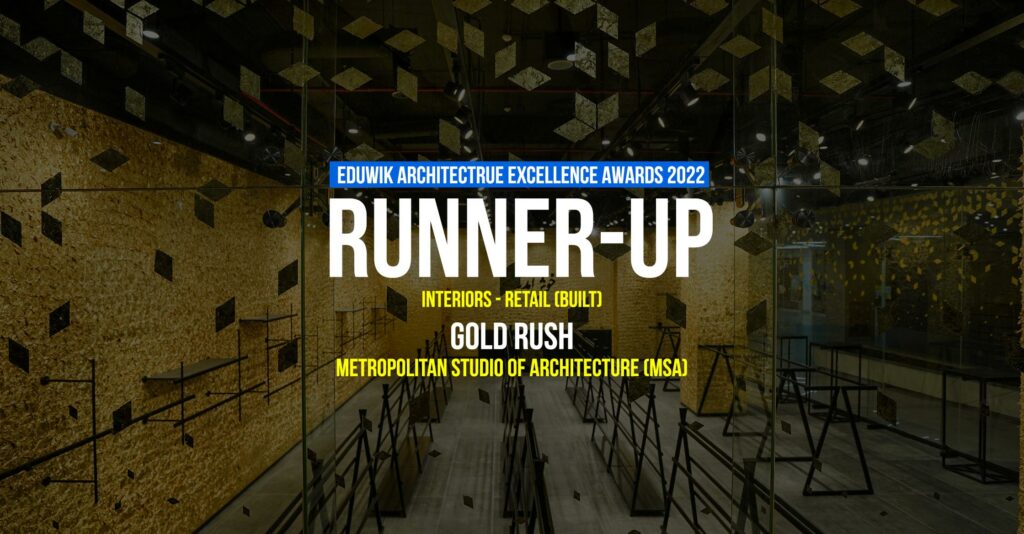
Responses