Earth House | Omid Azeri, Jafar Lotfolahi
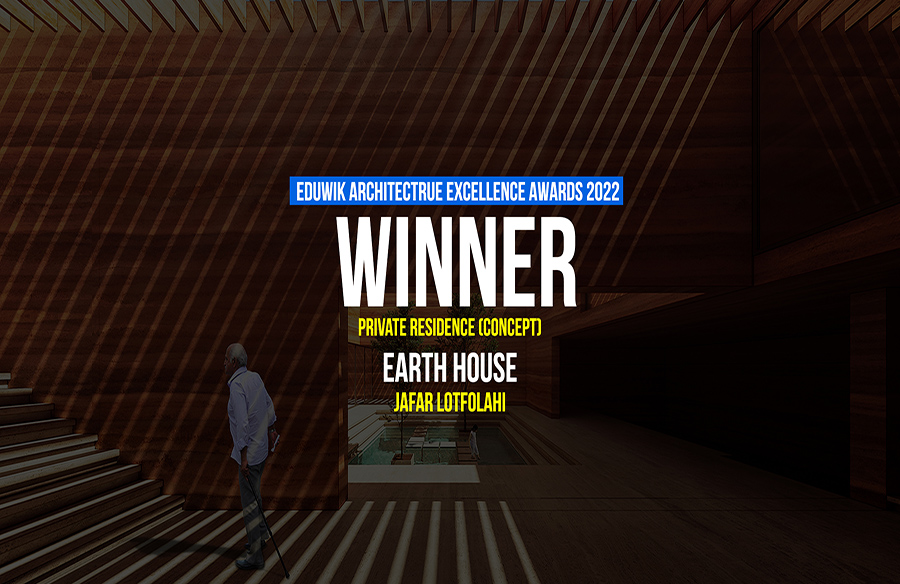
The project is located in the central part of Iran, Kerman, where the climate is hot-arid. In this climate, the earth has always been the most prevalent and important natural building material. To help this house blend into their setting, the studio chose to use local material, including soil, clay, and cement. It creates a feeling of warmth and consistency throughout the whole spaces, complemented by natural stone flooring.
Eduwik Architecture Excellence Awards 2022
First Award | Private Residence (Concept)
Project Name: Earth House
Project Category: Private Residence
Studio Name: Omid Azeri, Jafar Lotfolahi
Design Team: Mohamad Hosein Hamzehlouei, Kimia Khorakchi, Abolfazl Haydari, Mahshad Bagheri, Sara Samadi.
Area: 240m
Year: sep 2018
Location: Kerman, Iran
Consultants:
Photography Credits:
Other Credits:
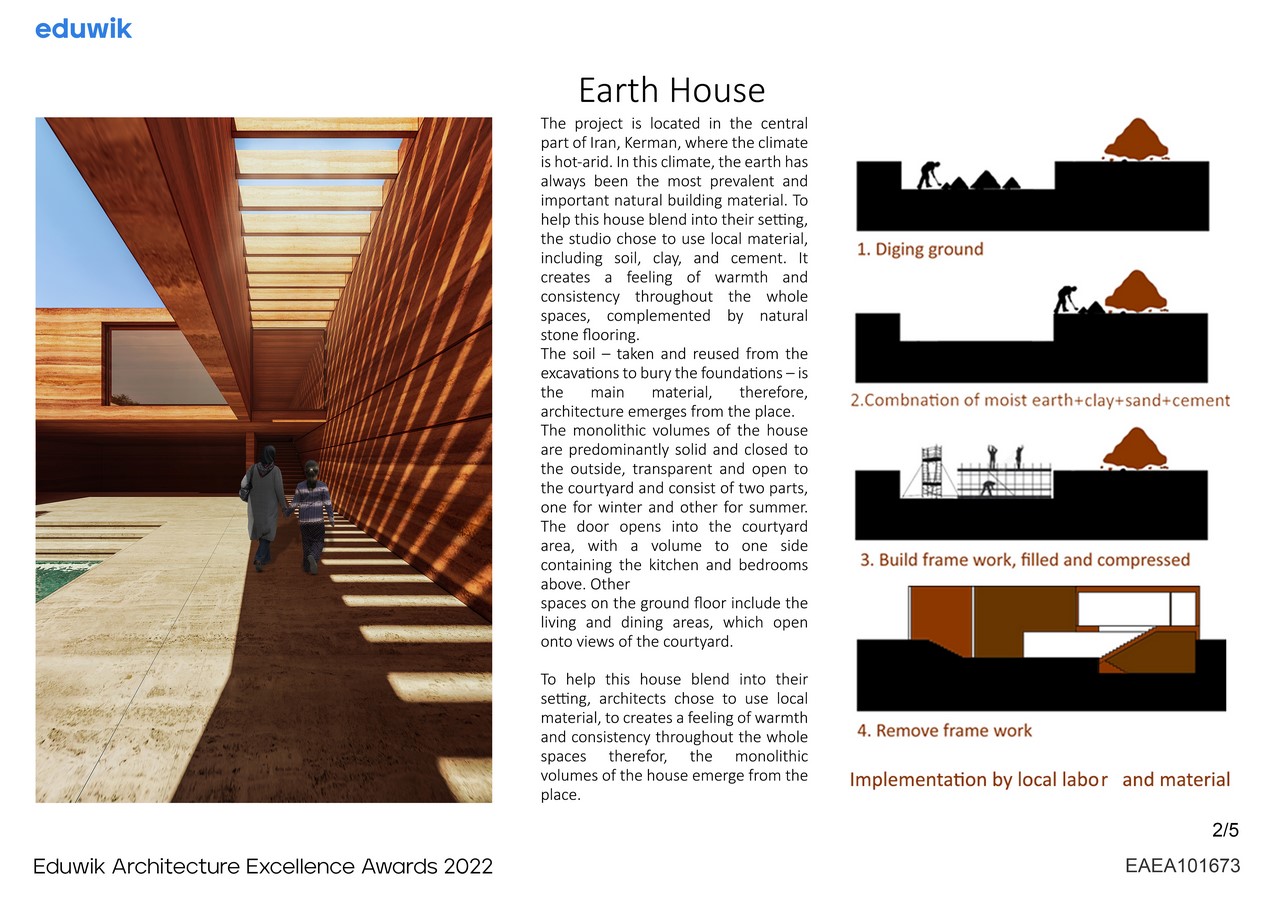
The soil – taken and reused from the excavations to bury the foundations – is the main material, therefore, architecture emerges from the place. The monolithic volumes of the house are predominantly solid and closed to the outside, transparent and open to the courtyard and consist of two parts, one for winter and other for summer.
The door opens into the courtyard area, with a volume to one side containing the kitchen and bedrooms above. Other spaces on the ground floor include the living and dining areas, which open onto views of the courtyard.
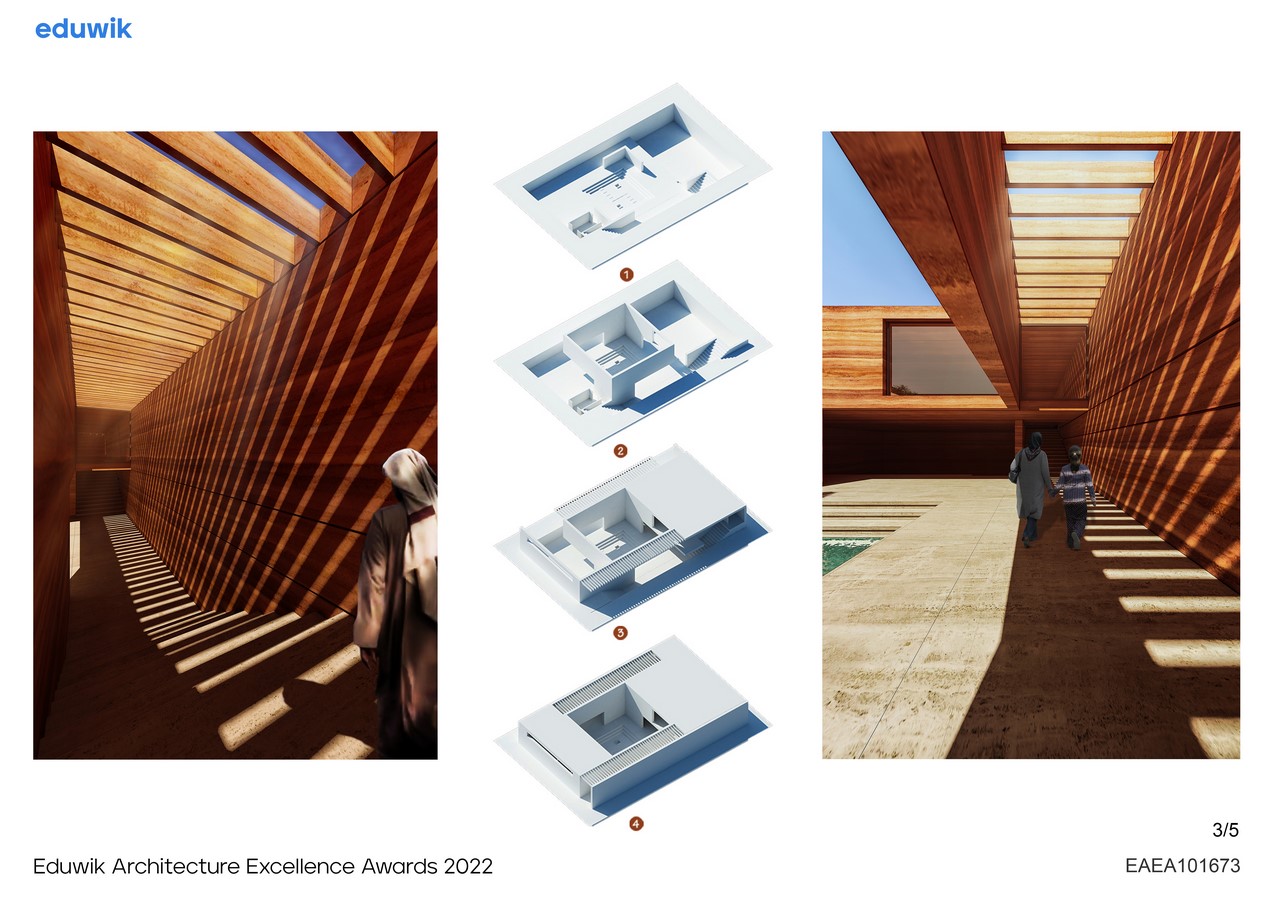
To help this house blend into their setting, architects chose to use local material, to creates a feeling of warmth and consistency throughout the whole spaces therefor, the monolithic volumes of the house emerge from the place.

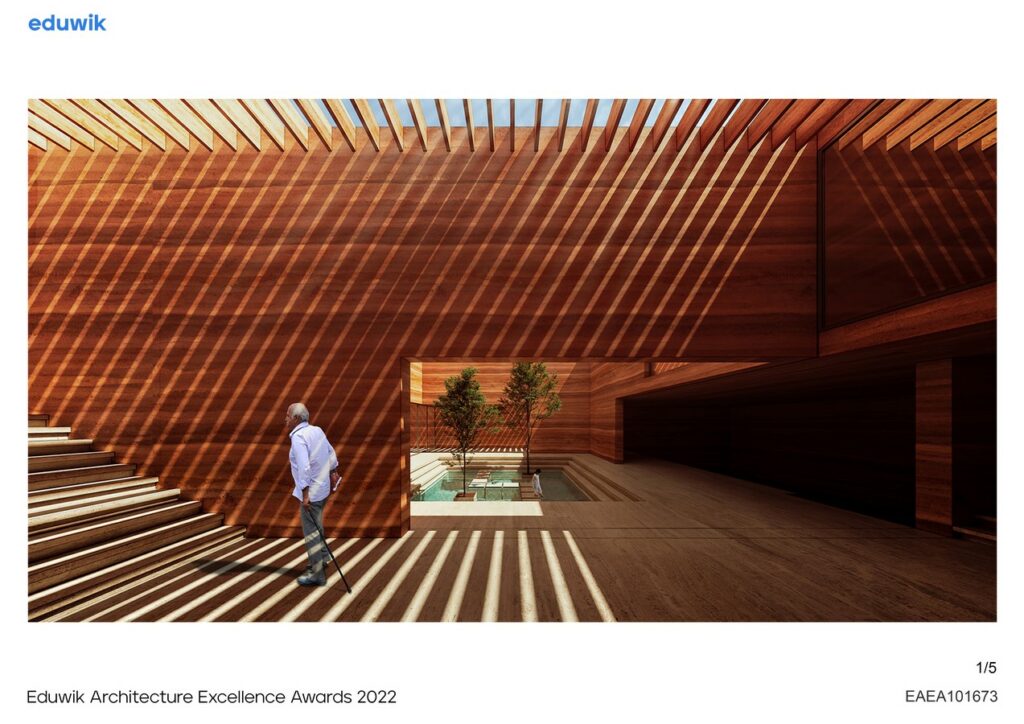
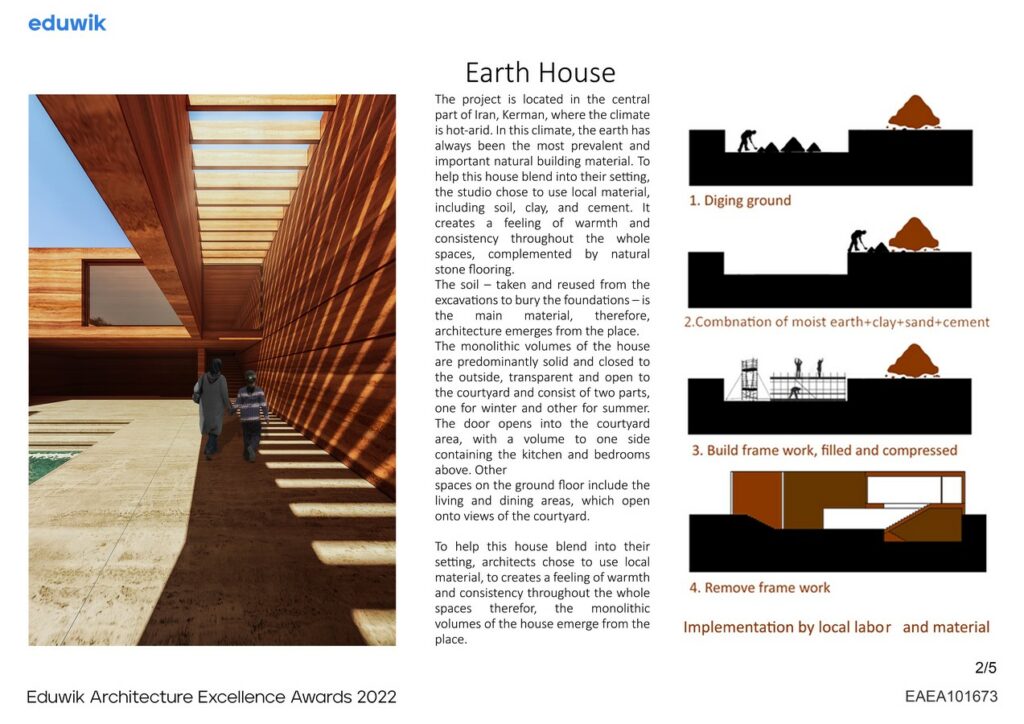
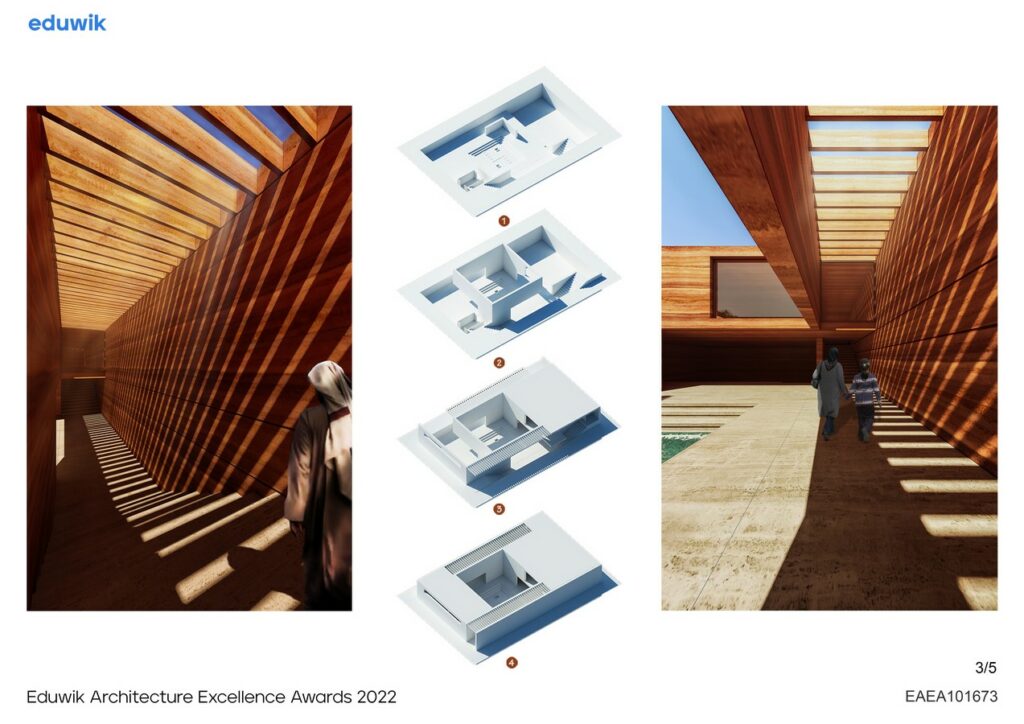
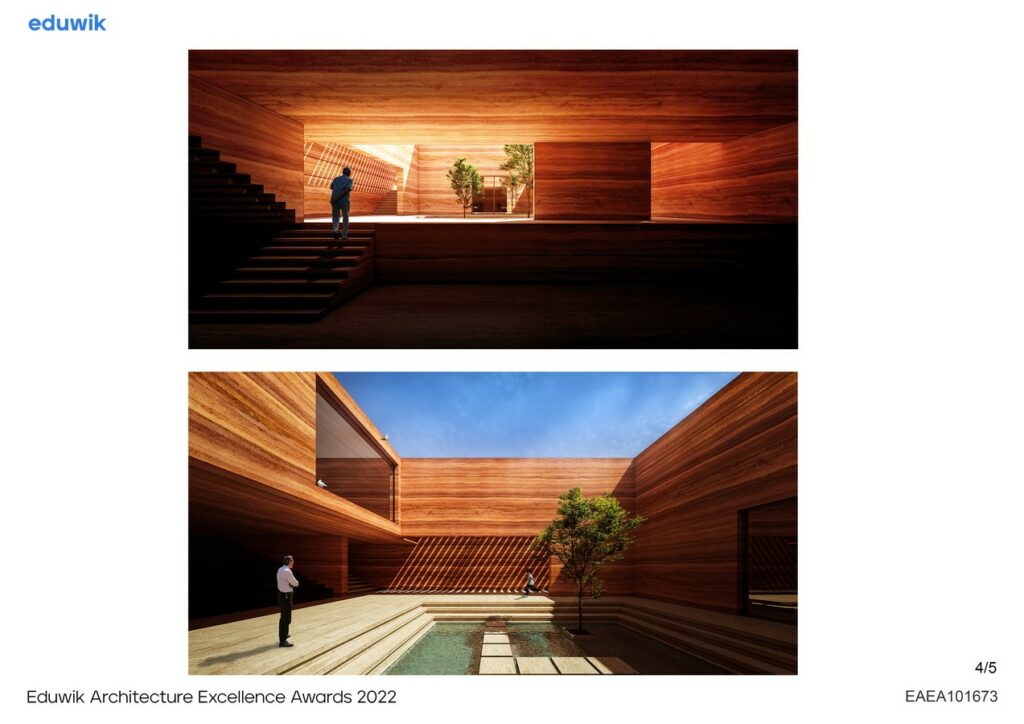
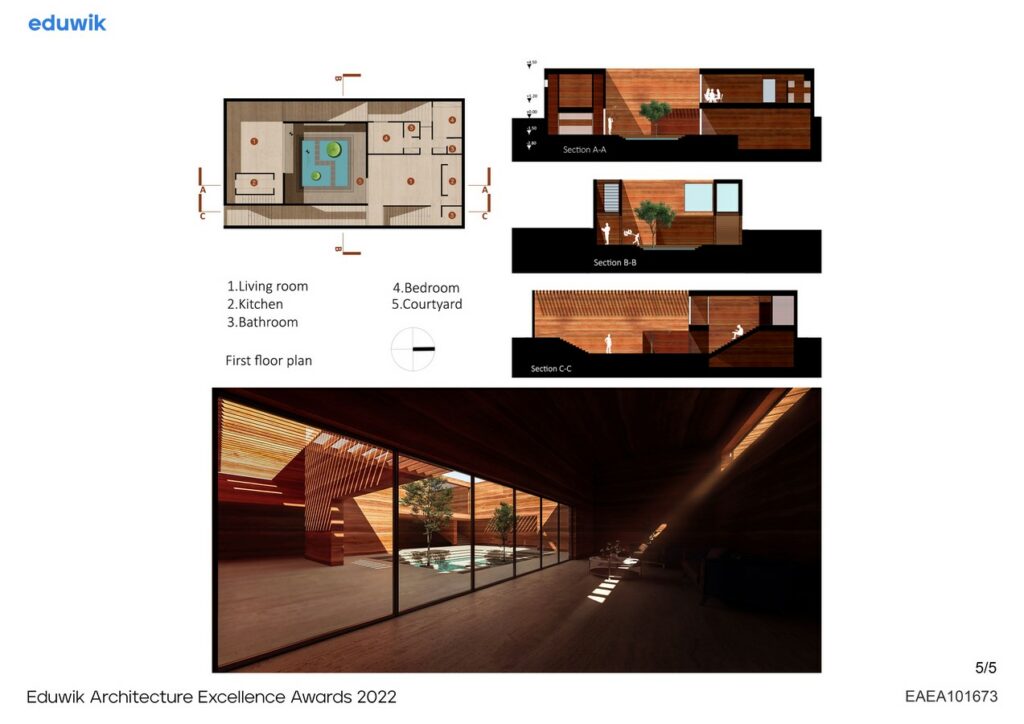
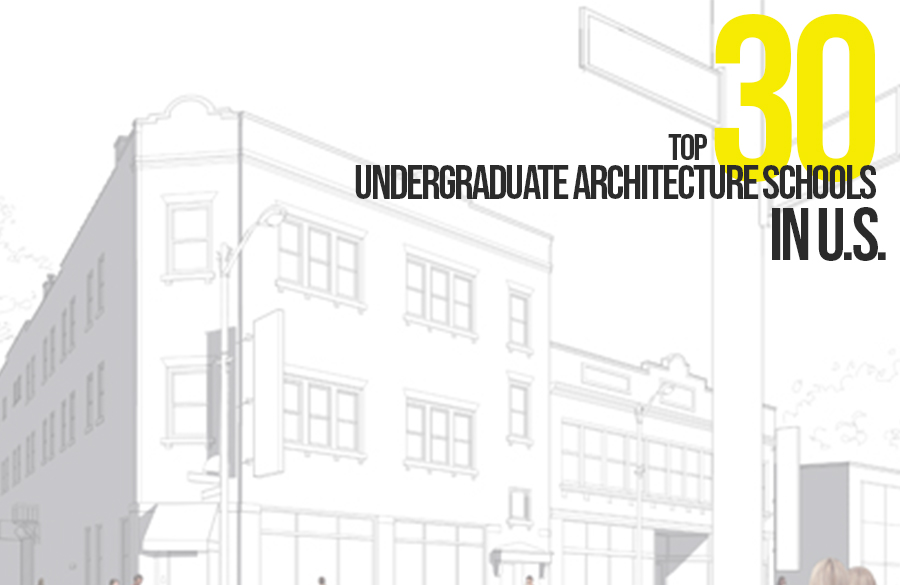
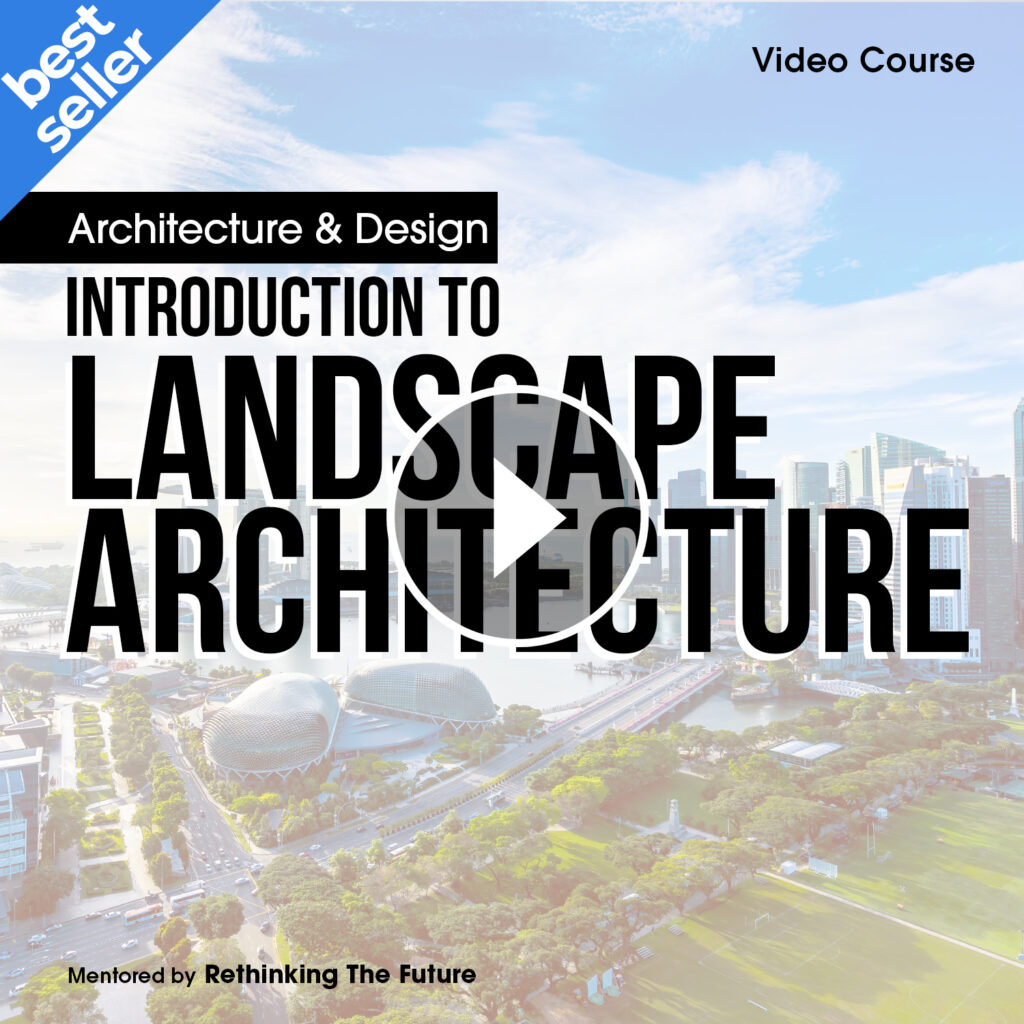


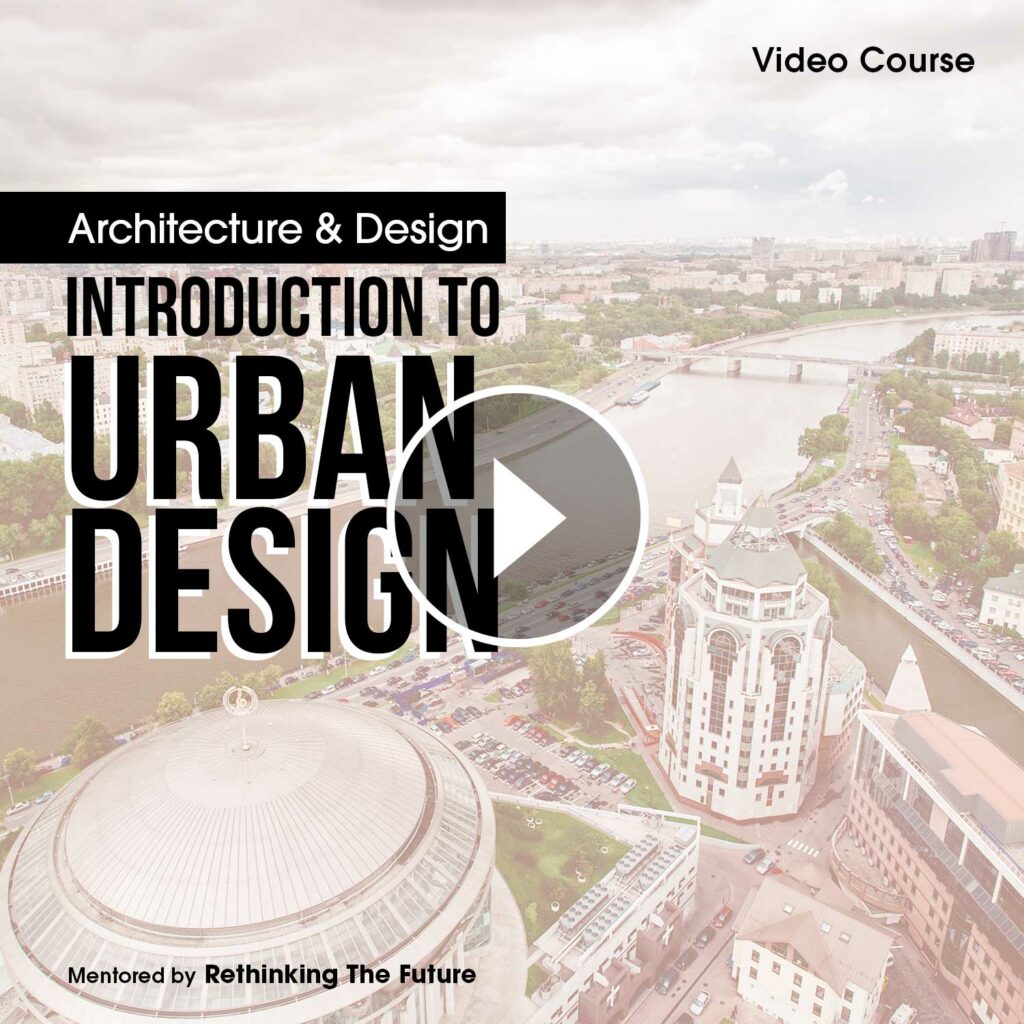
Responses