Bio Caring | Leibniz Universität Hannover
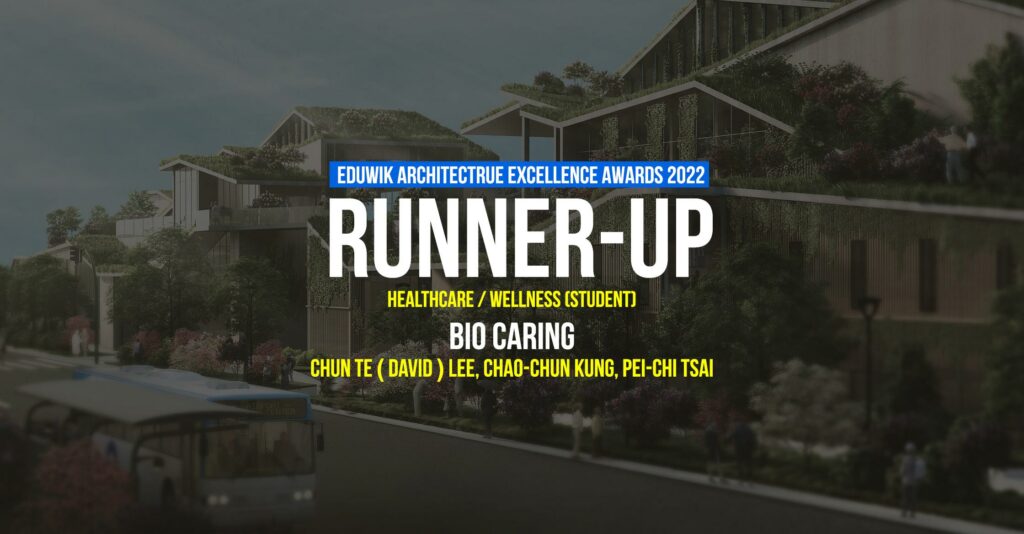
Bio caring is located in Taichung, the second largest city in Taiwan. It is a highly urbanized city with high housing prices and an aging population. Many elderly people have become marginalized groups in the city due to living costs and inconvenience. Therefore, Bio caring is a long-term care , medical linkage and social integration to create a senior care center with excellent quality of life. To integrate the senior care center into today’s Taiwanese society. This will be the goal of our planning and design.
Eduwik Architecture Excellence Awards 2022 (Students)
Second Award | Healthcare / Wellness
Project Name: Bio Caring
Project Category: Healthcare / Wellness
Studio Name: Leibniz Universität Hannover
Design Team: Pei-chi Tsai/ Chao-Chun Kung/Chun-Te Lee/Anna Bertram
Area:84000qm
Year:2022
Location:Taichung,Taiwan
Consultants:-
Photography Credits:-
Other Credits:-
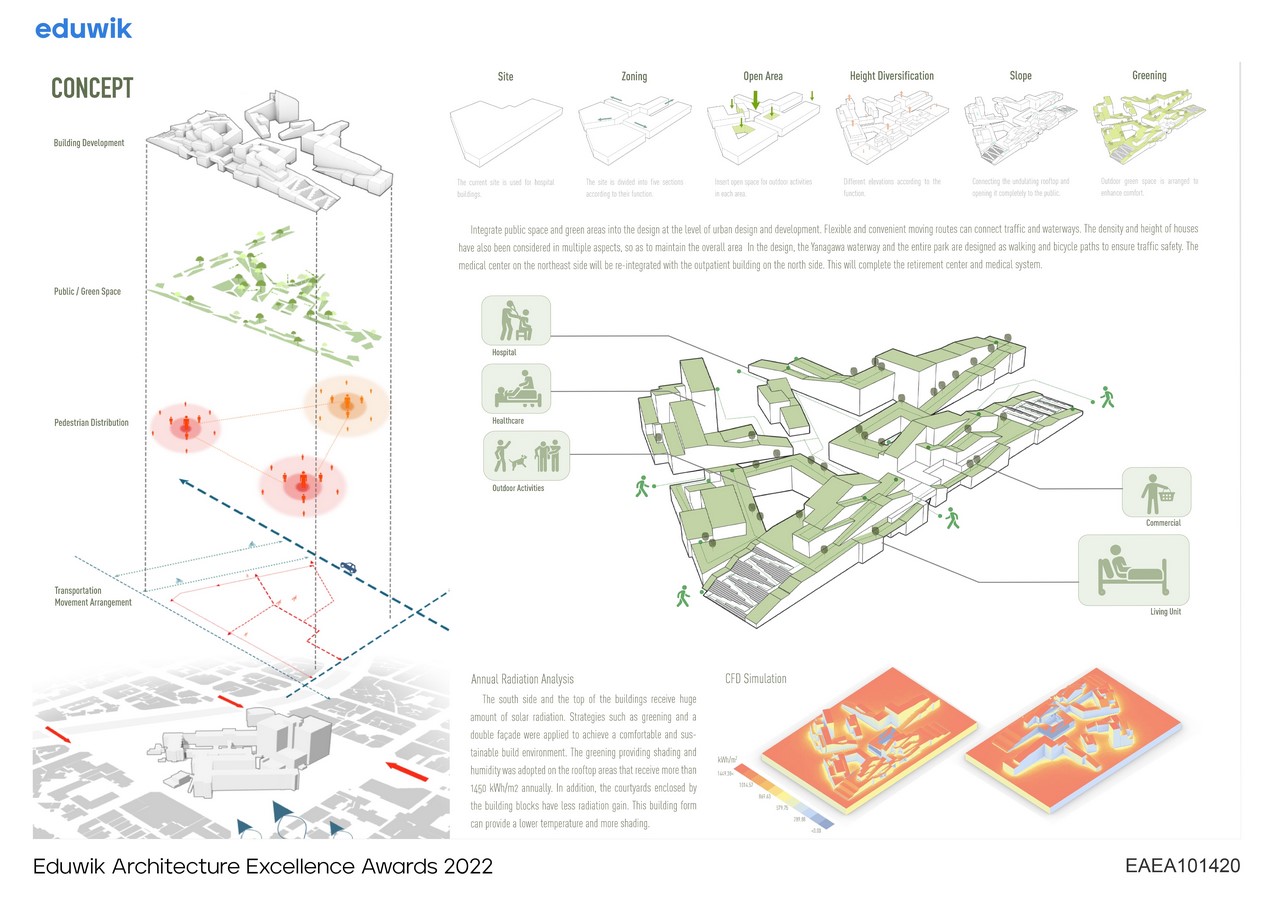
Integrate public space and green areas into the design at the level of urban design and development. Flexible and convenient moving routes can connect traffic and waterways. The density and height of houses have also been considered in multiple aspects, so as to maintain the overall area In the design, the Yanagawa waterway and the entire park are designed as walking and bicycle paths to ensure traffic safety. The medical center on the northeast side will be re-integrated with the outpatient building on the north side. This will complete the retirement center and medical system.
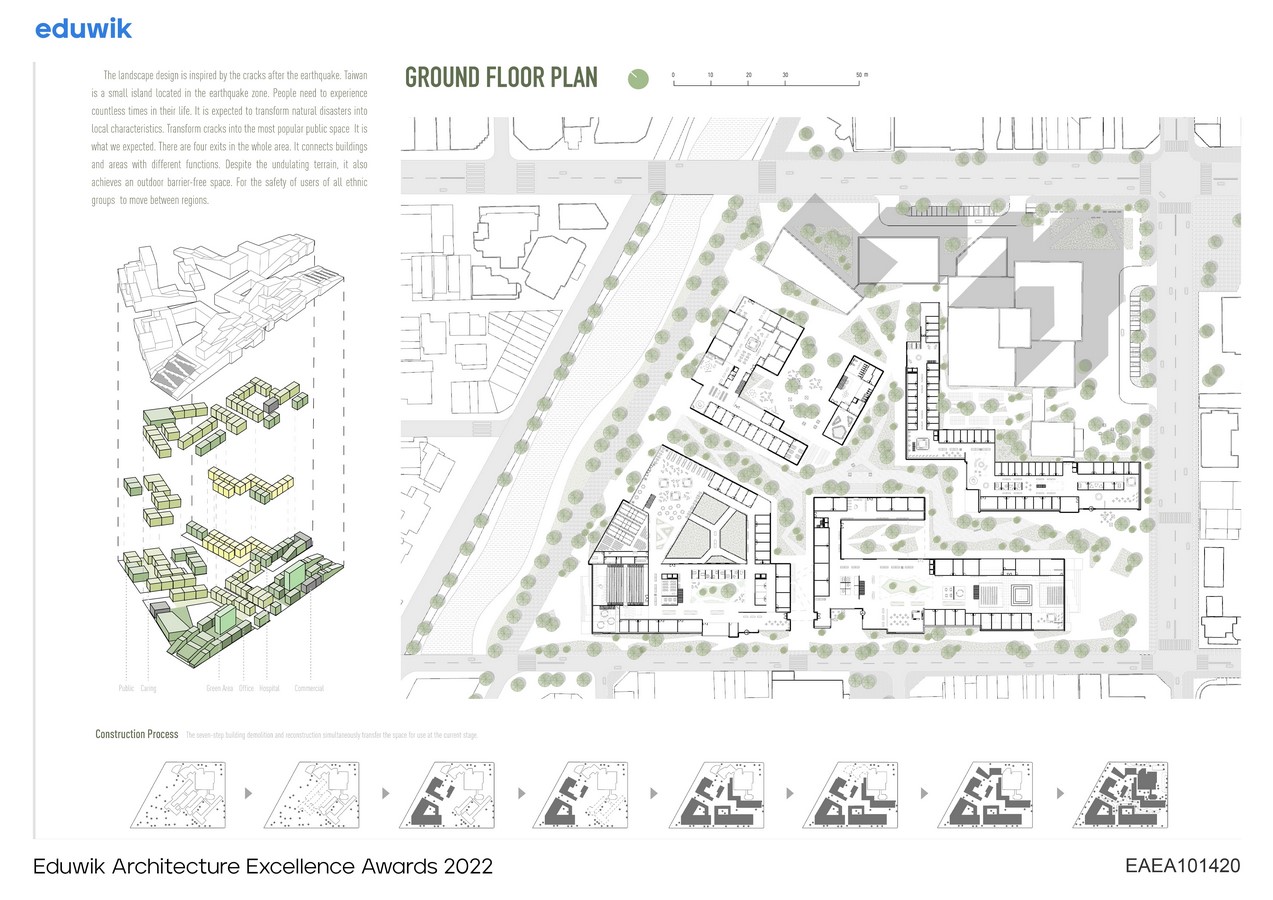
The concept of architectural design comes from the local hilly terrain. The rolling hills and vertical greenery form “city hills”. The rolling gentle slopes and stairs provide opportunities for the elderly to move freely. The compound stairs on the south side are the best Example. The building on the south side is mainly designed with a retirement center. The public space includes a sports center, a concert hall and a multimedia play space plus a clear living space. There is a green patio in the center of the building, which brings natural light into the building The indoor space also increases the indoor airflow.
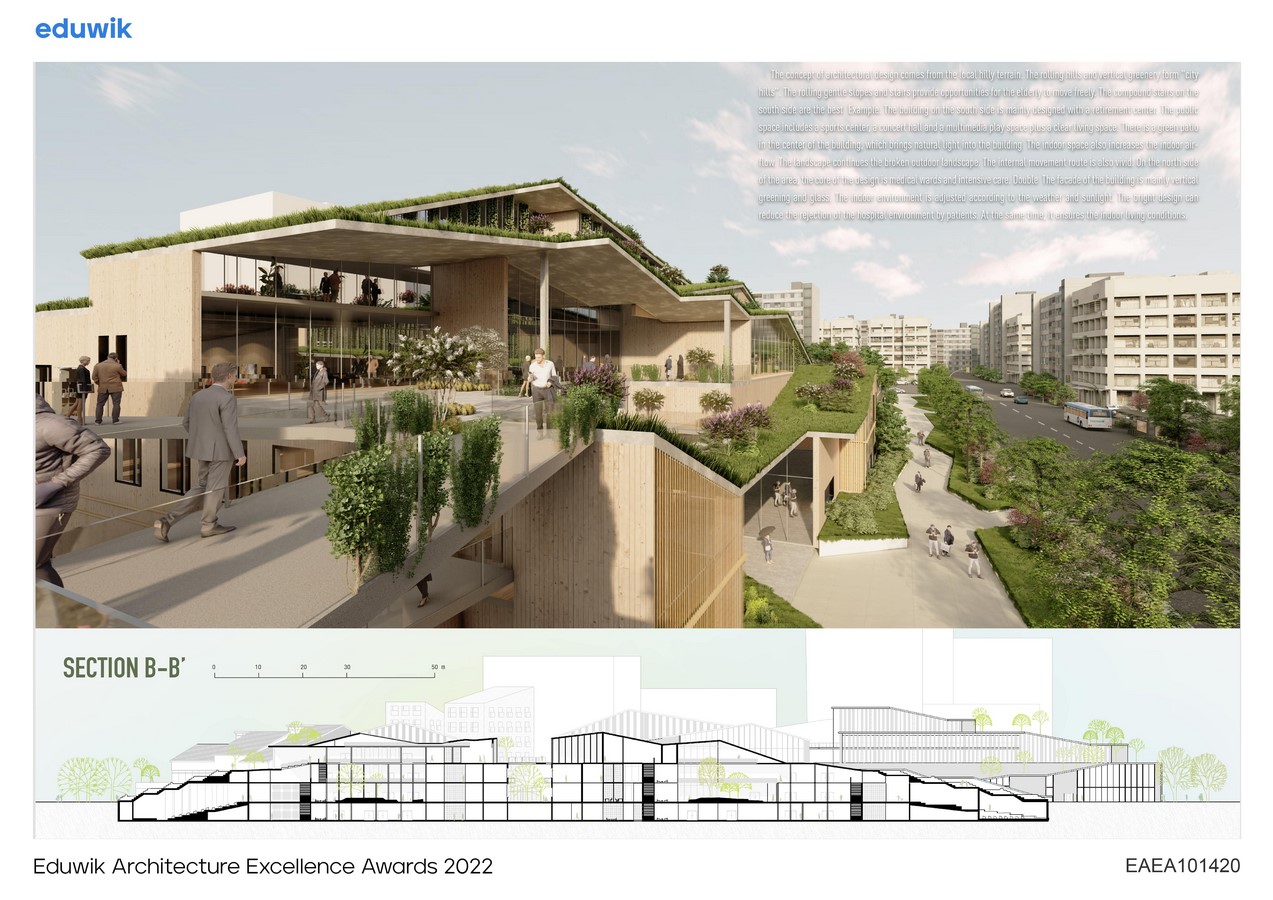
The landscape continues the broken outdoor landscape. The internal movement route is also vivid. On the north side of the area, the core of the design is medical wards and intensive care. Double The facade of the building is mainly vertical greening and glass. The indoor environment is adjusted according to the weather and sunlight. The bright design can reduce the rejection of the hospital environment by patients. At the same time, it ensures the indoor living conditions.

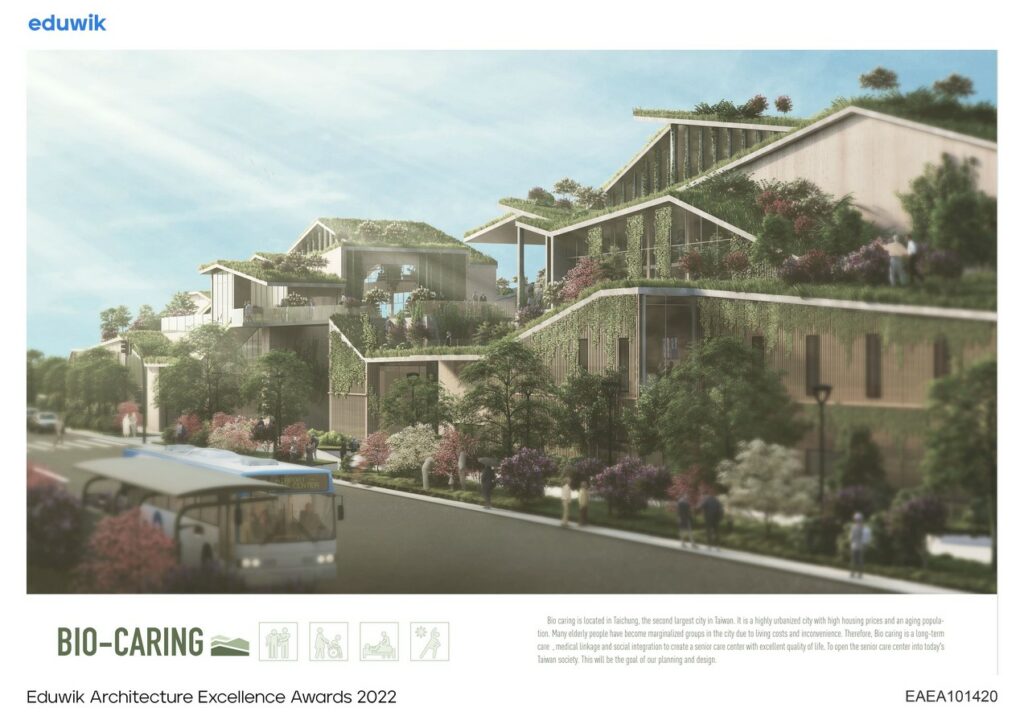
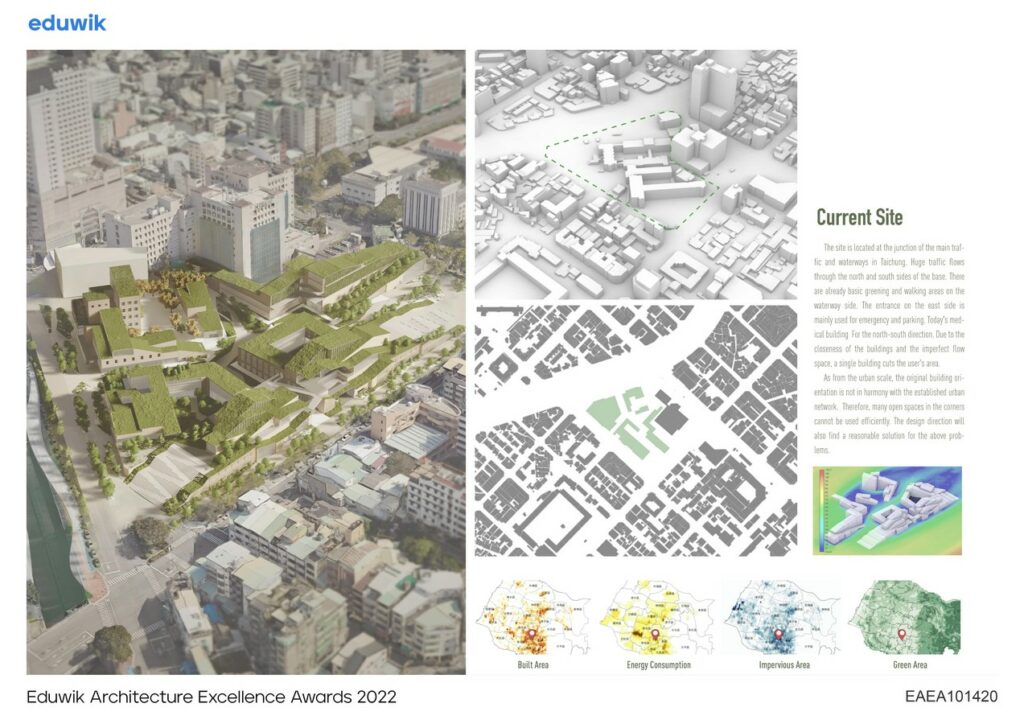
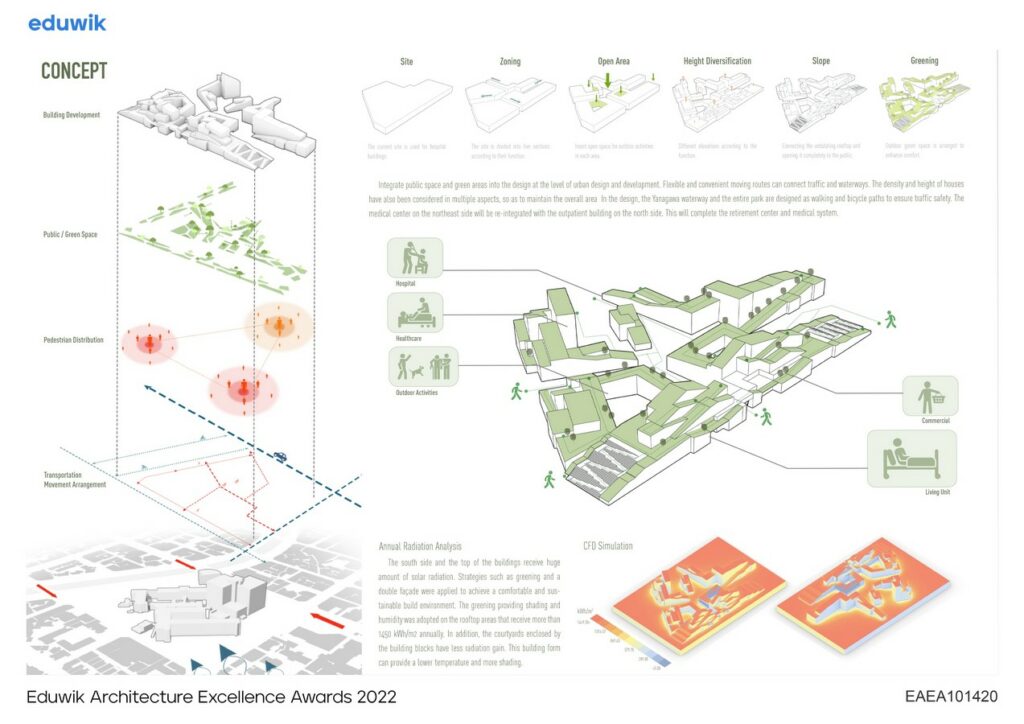
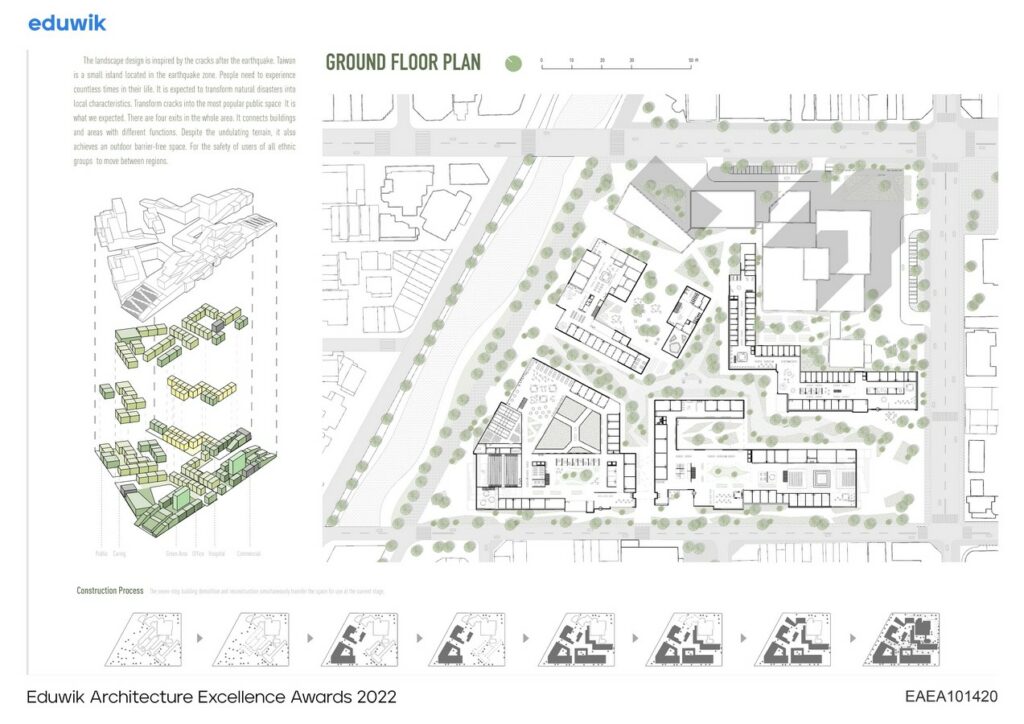
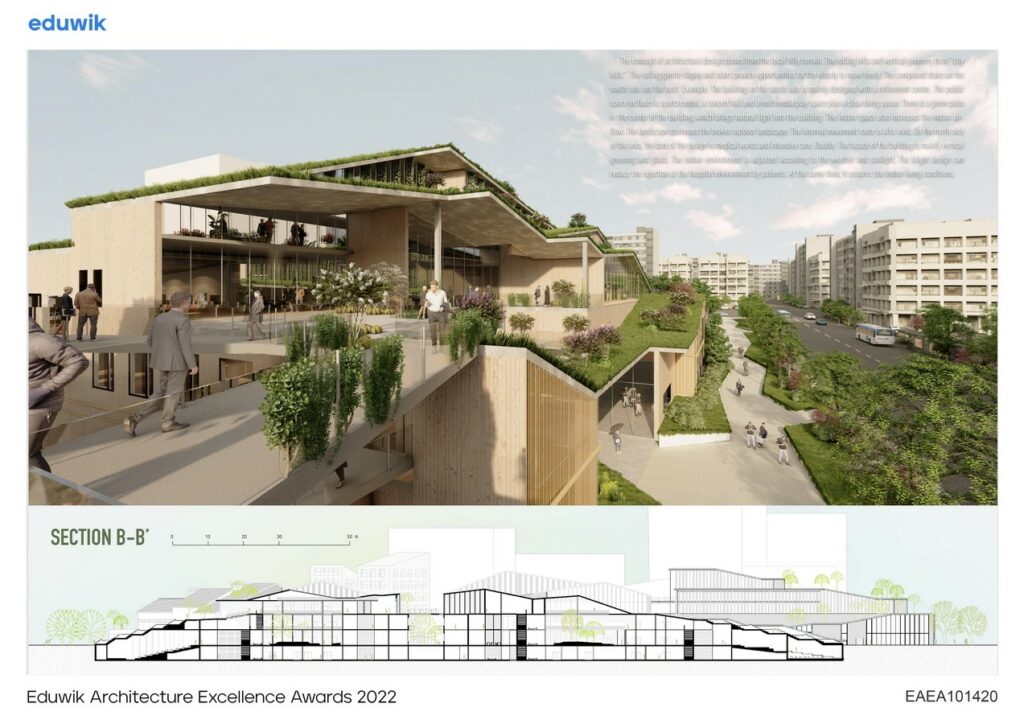
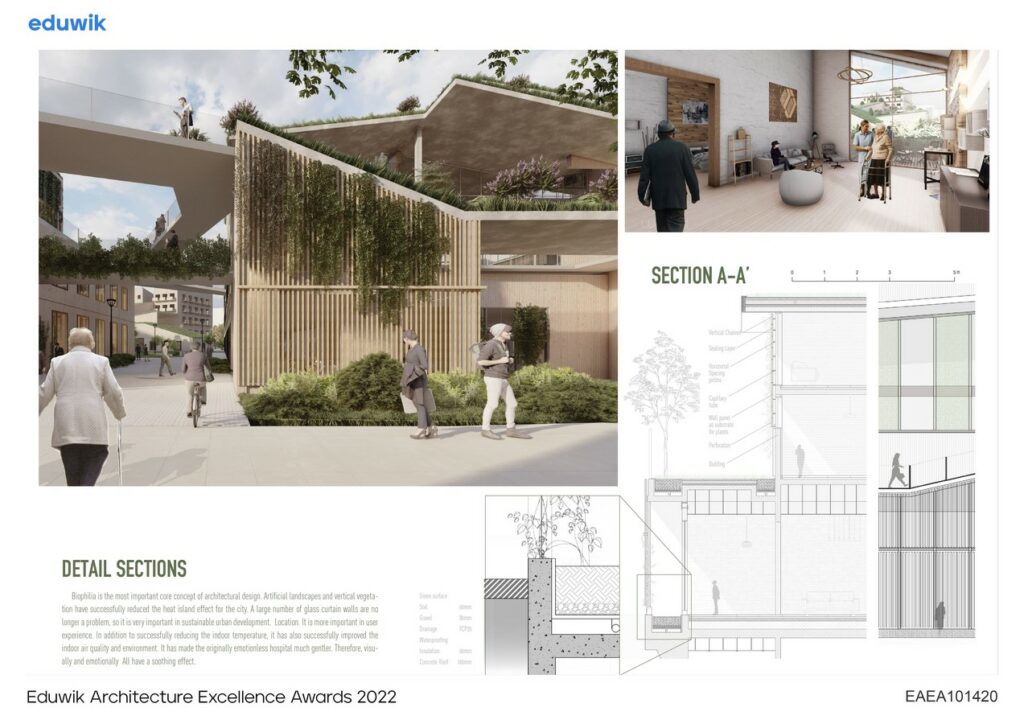
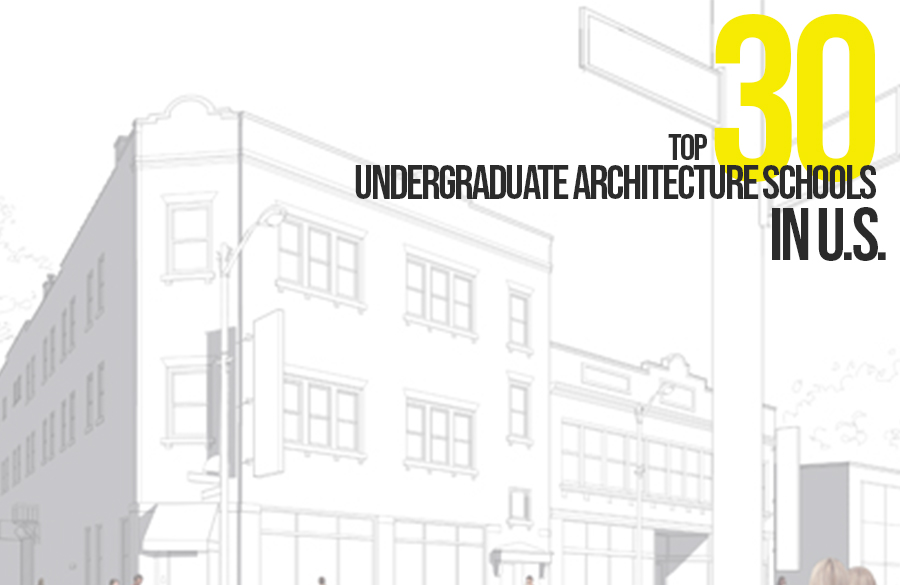
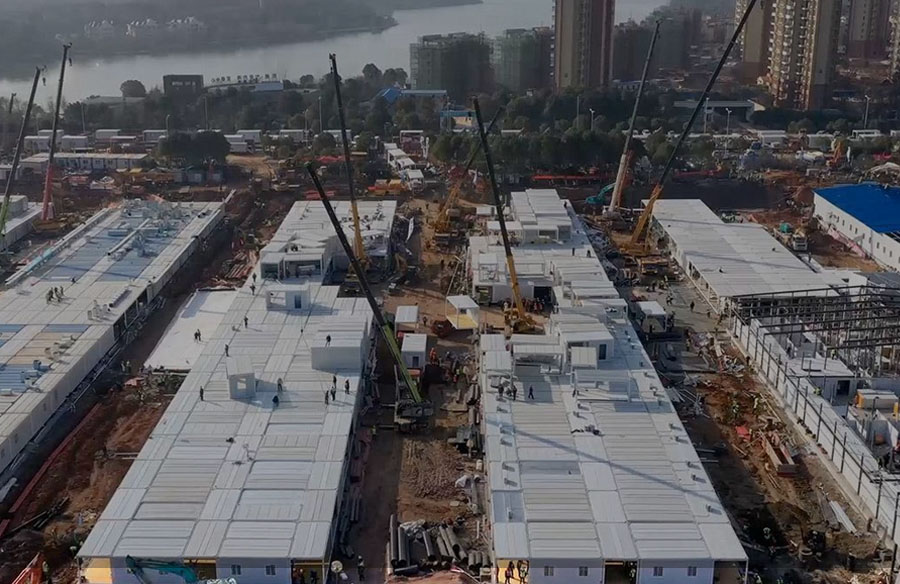
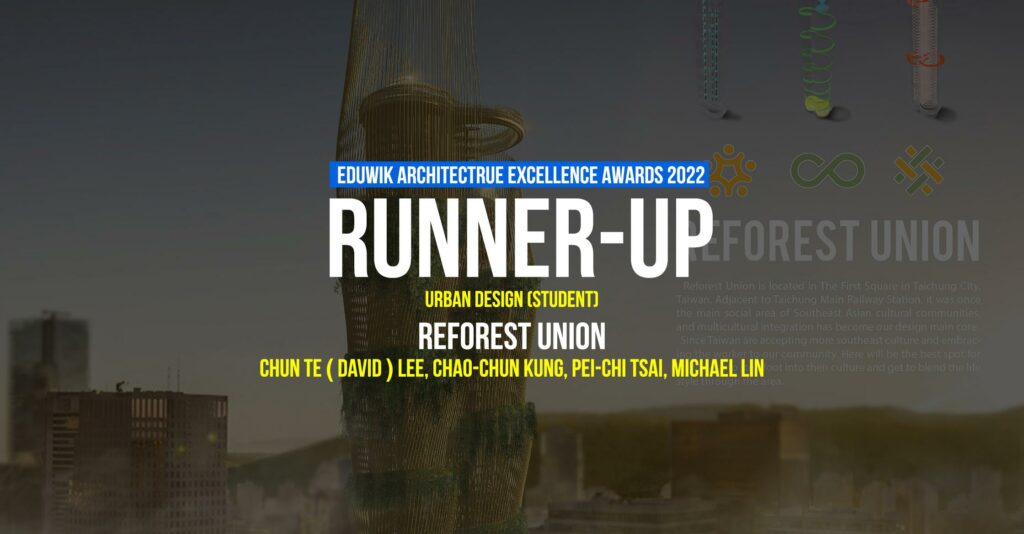
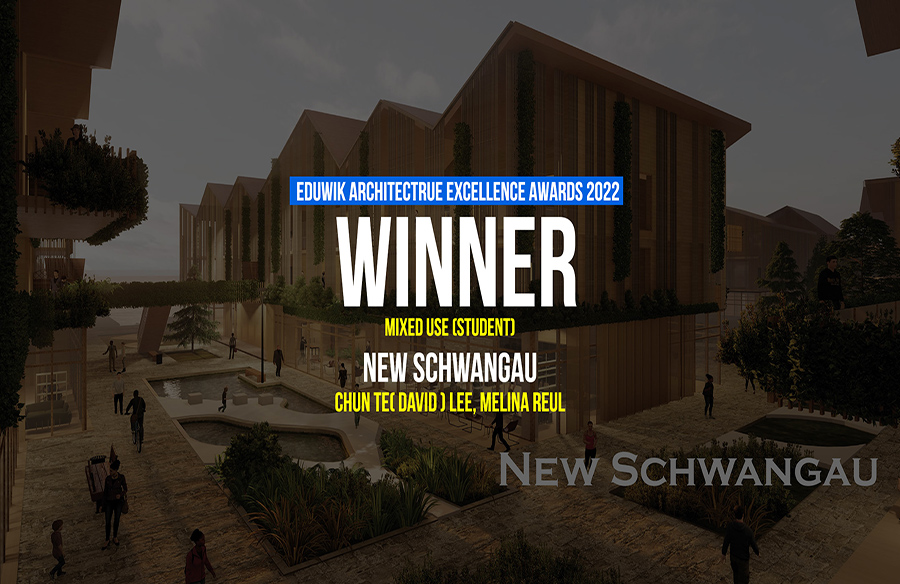
Responses