Breathe | Betweenlines
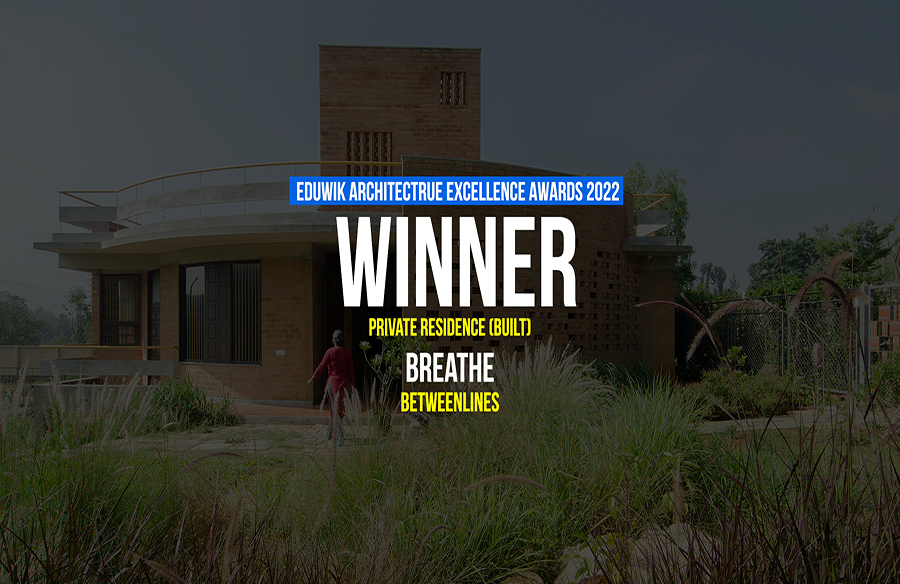
‘ Breathe’, Kaggalipura, is a residence in pursuit of maximum energy efficiency that works in tandem with a thriving landscape fit for a Bird enthusiast/ wildlife conservationist and his rooted family.
Eduwik Architecture Excellence Awards 2022
First Award | Private Residence (Built)
Project Name: Breathe
Project Category: Private Residence
Studio Name: Betweenlines
Design Team: Deepa Suriyaprakash, Guru Prasanna, Vanessa D’Souza, Jayanth G B, Dheeraj Belgaonkar, Aswani S L, Varsha Nambiar, Meenal Suresh, Anupama Prakash, Thamanna Fatima, Nainika Dasegowda, Iman Hashim, Vaishnavi
Area: 3620 Sft
Year: 2022
Location: Bengaluru
Consultants: Guruprasad Kalkura Associates ( Engineering consultants), Smruthi Balvalli ( Landscape Designer)
Photography Credits: Raji Sunderkrishnan
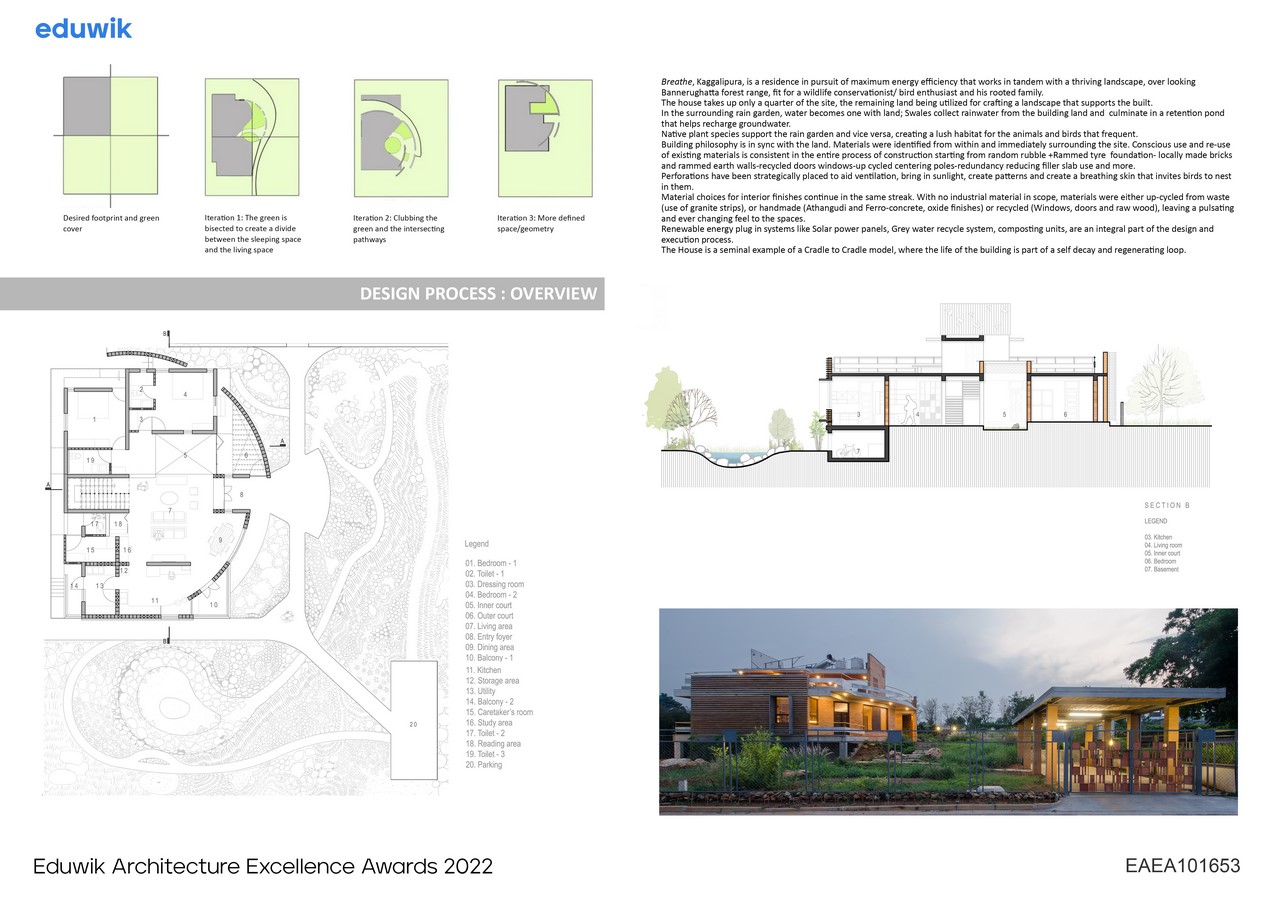
- The house takes up only a quarter of the site, the remaining land being utilized for crafting a landscape that supports the built.
- In the surrounding rain garden, water becomes one with land; Swales collect rainwater from the building land and culminate in a retention pond that helps recharge groundwater.
- Native plant species support the rain garden and vice versa, creating a lush habitat for the animals and birds that frequent.
- Building philosophy is in sync with the land. Materials were identified from within and immediately surrounding the site. Conscious use and re-use of existing materials is consistent in the entire process of construction starting from random rubble +Rammed tyre foundation- locally made bricks and rammed earth walls-recycled doors windows-upcycled centering poles-redundancy reducing filler slab use and more.
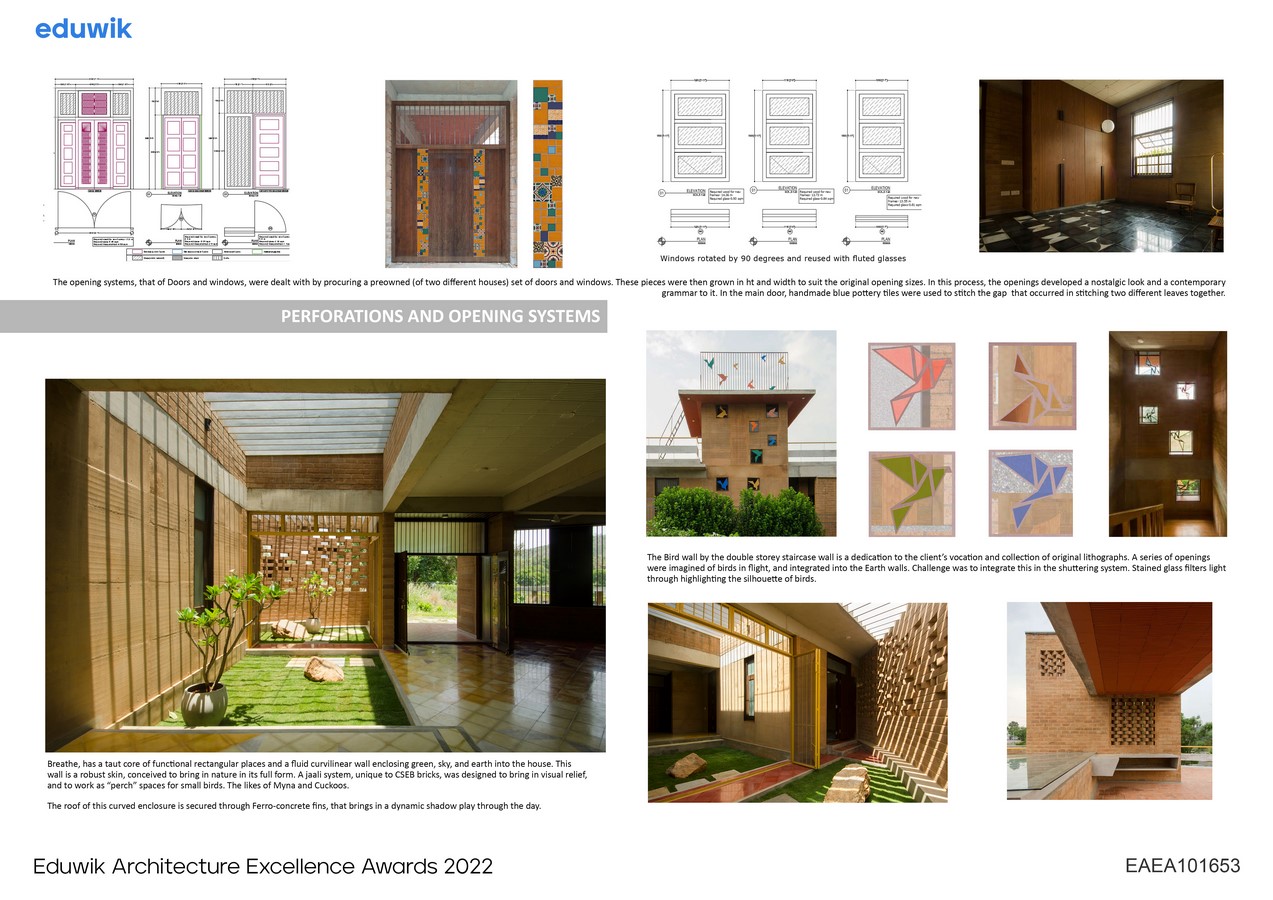
- Perforations have been strategically placed to aid ventilation, bring in sunlight, create patterns and create a breathing skin that invites birds to nest in them.
- Material choices for interior finishes continue in the same streak. With no industrial material in scope, materials were either upcycled from waste (use of granite strips), or handmade (Athangudi and Ferroconcrete, oxide finishes) or recycled (Windows, doors and raw wood), leaving a pulsating and ever-changing feel to the spaces.
- Renewable energy plug in systems like Solar power panels, grey water recycle system, composting units, are an integral part of the design and execution process.
- The House is a seminal example of a Cradle-to-Cradle model, where the life of the building is part of a self-decay and regenerating loop.

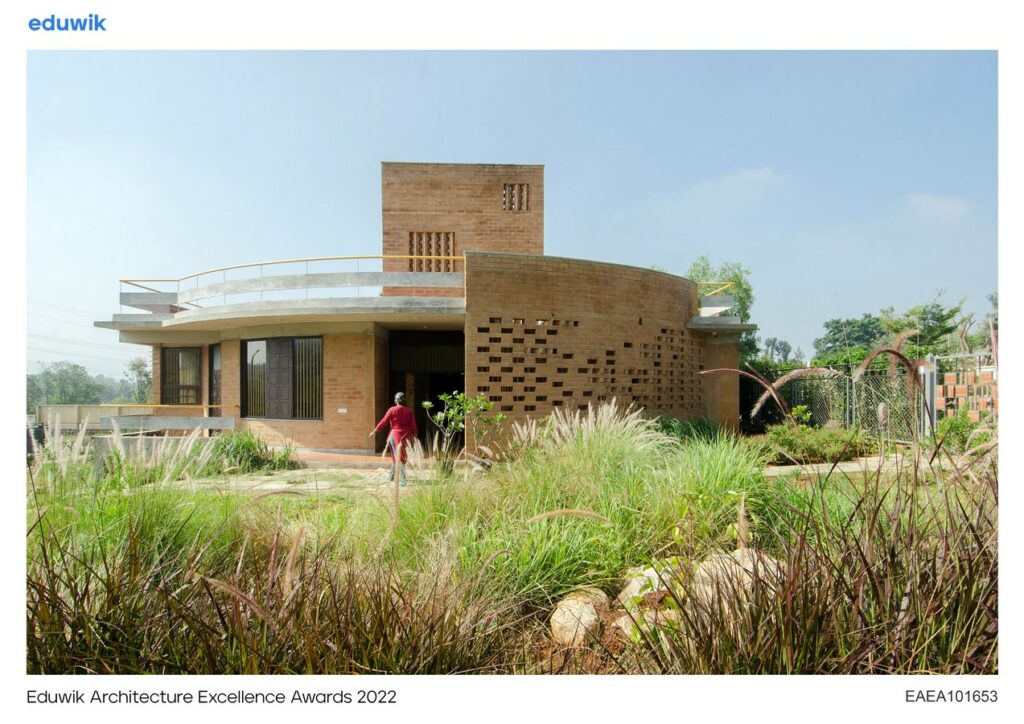
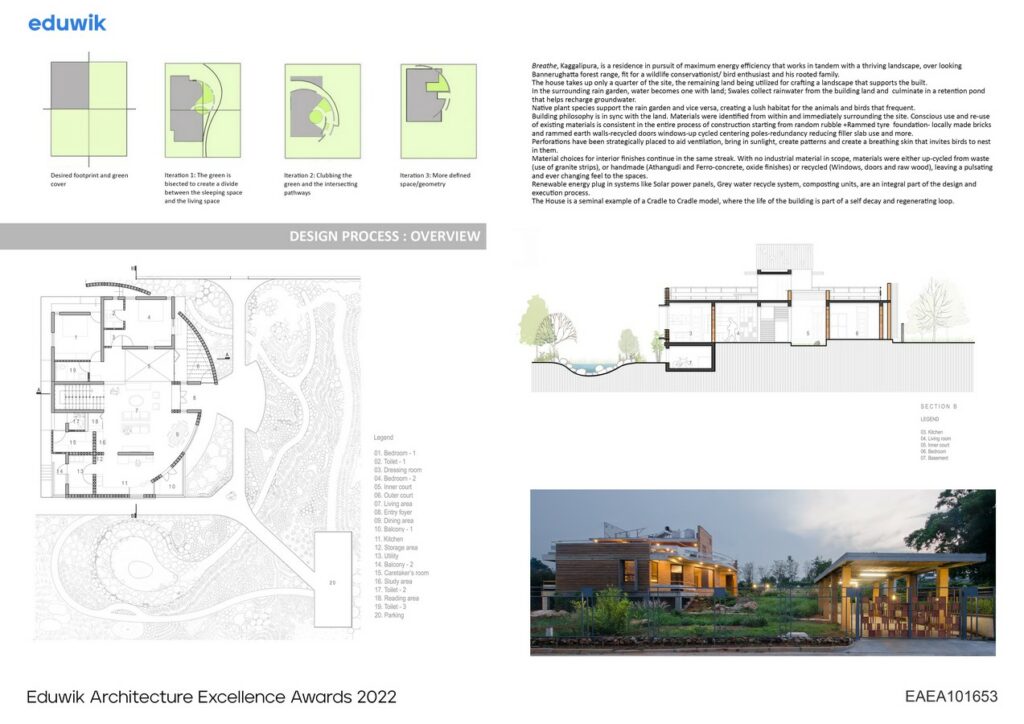
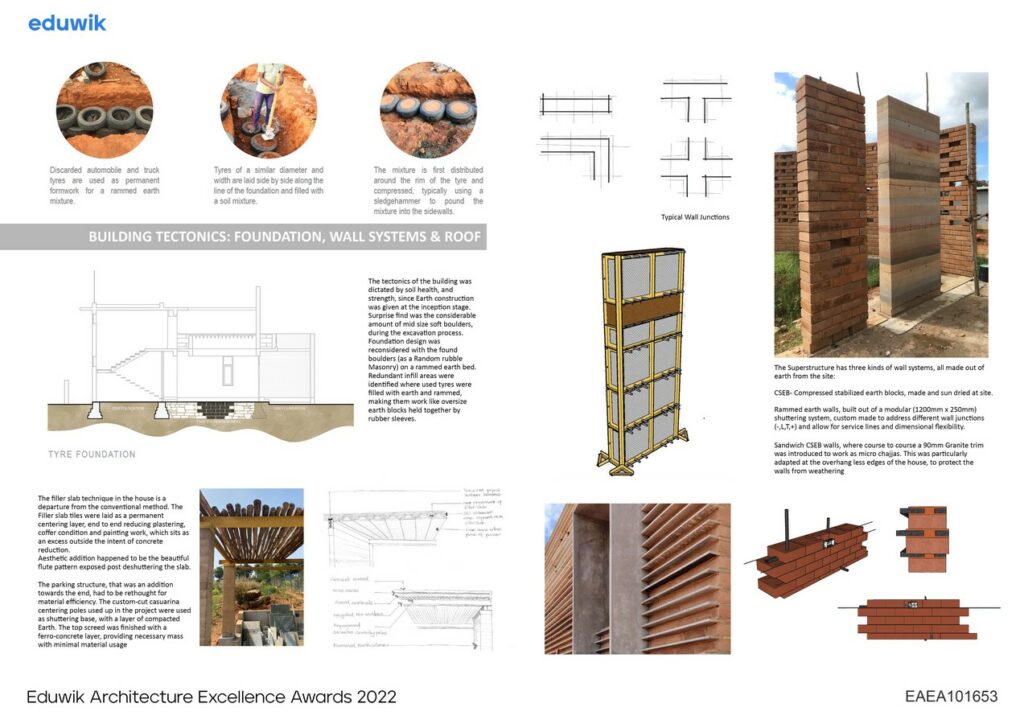
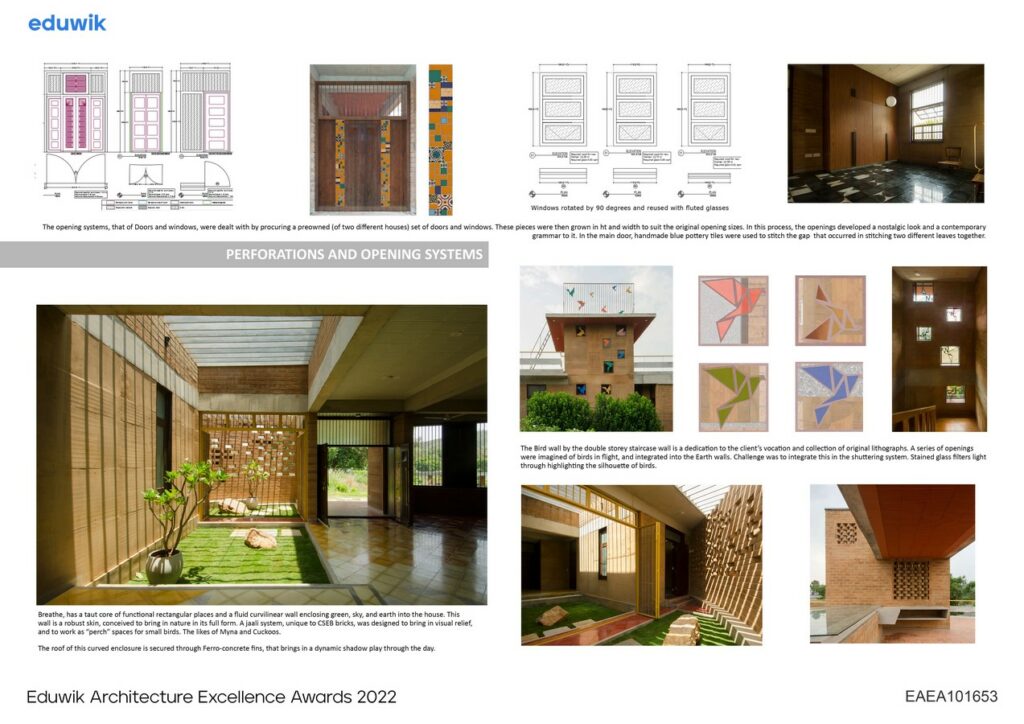
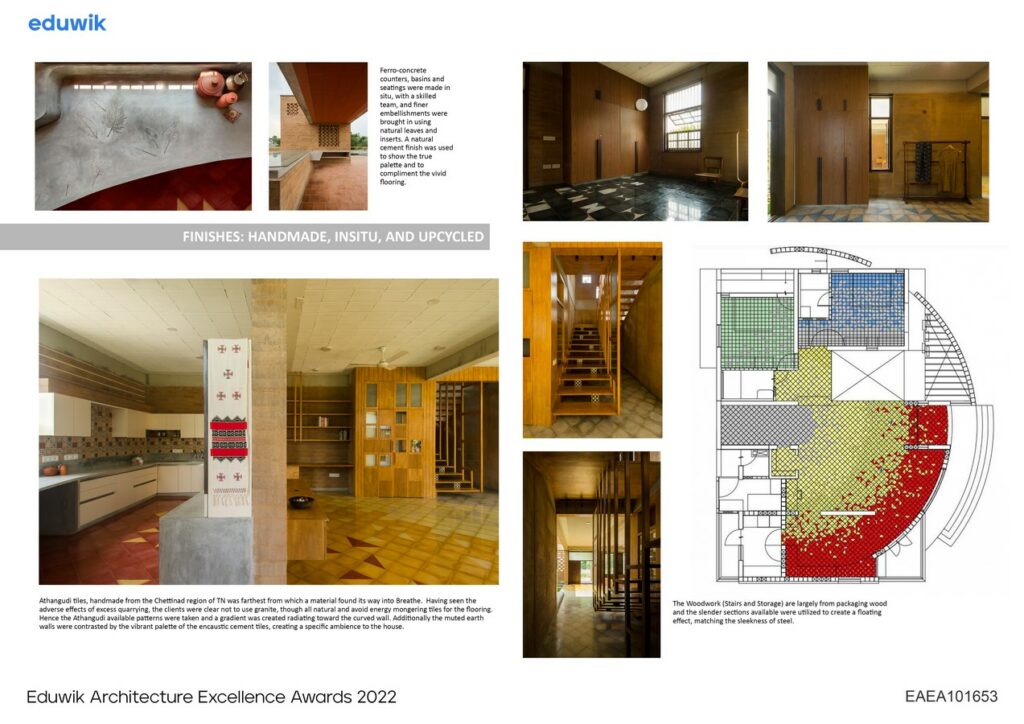
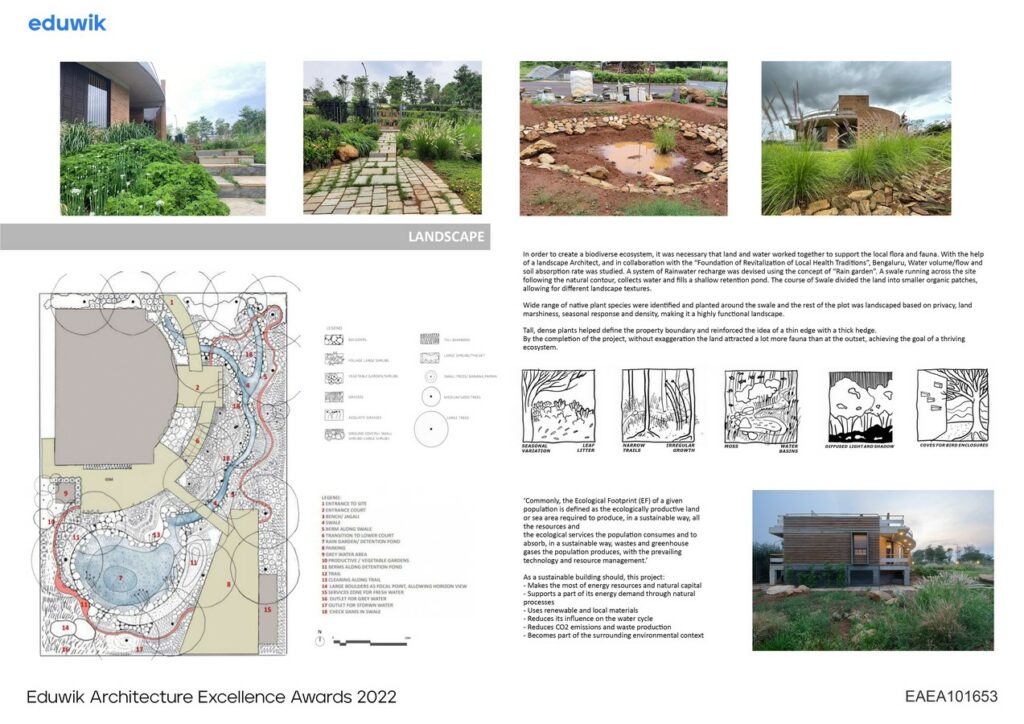
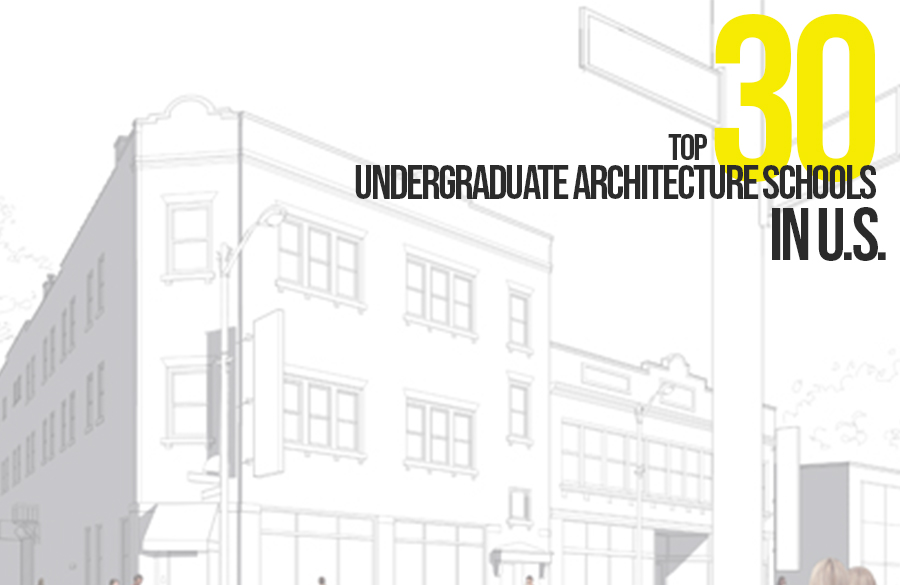
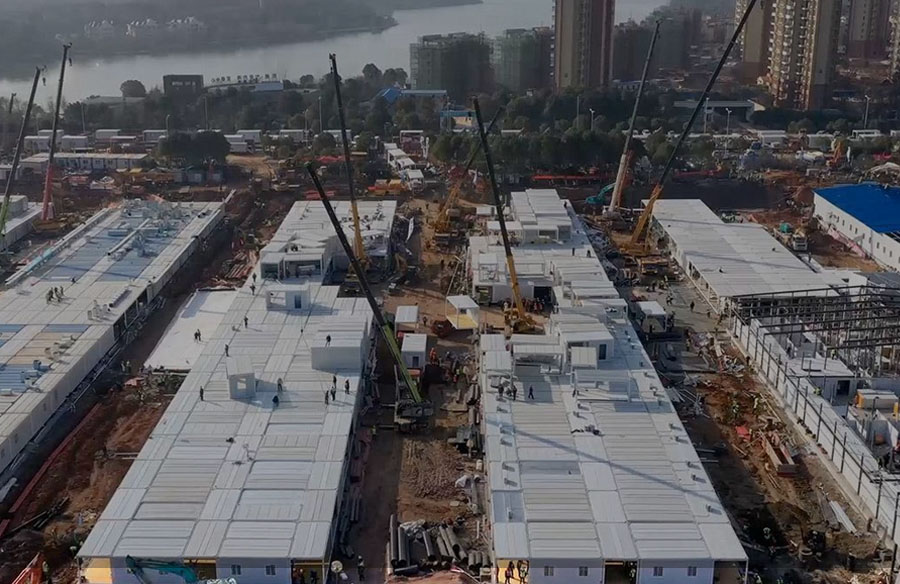
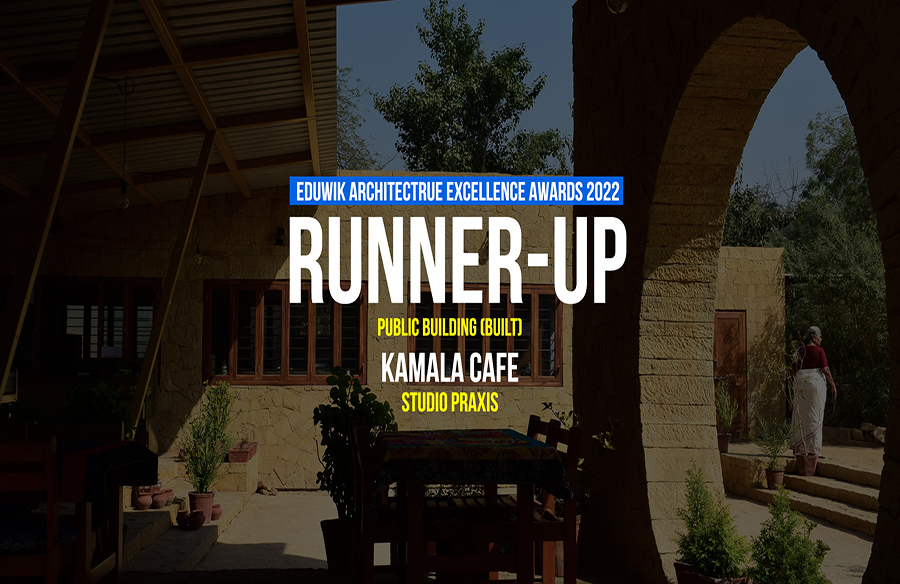
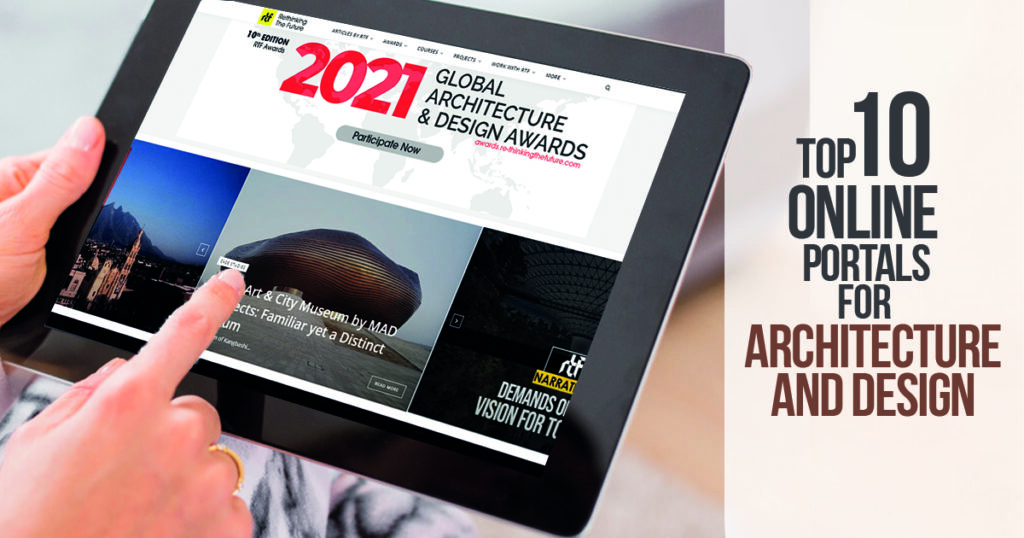
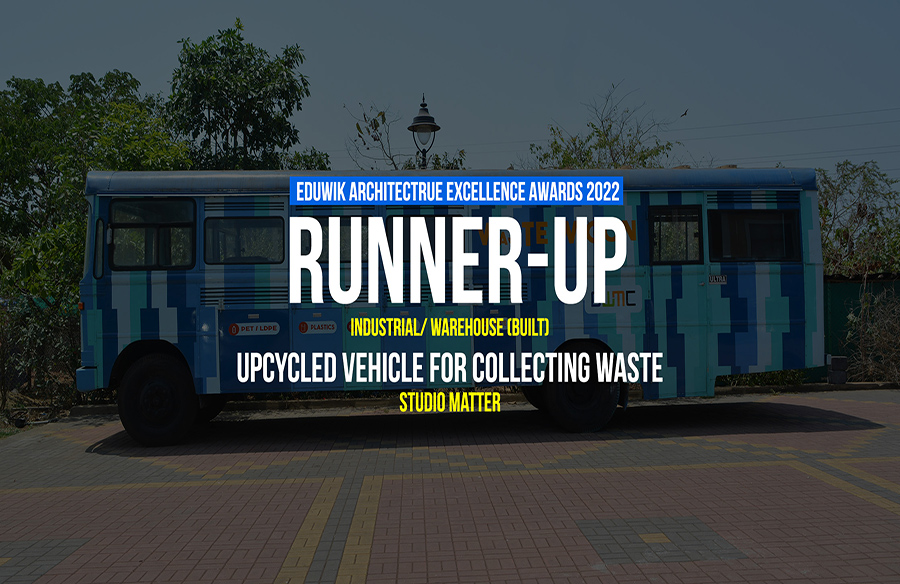
Responses