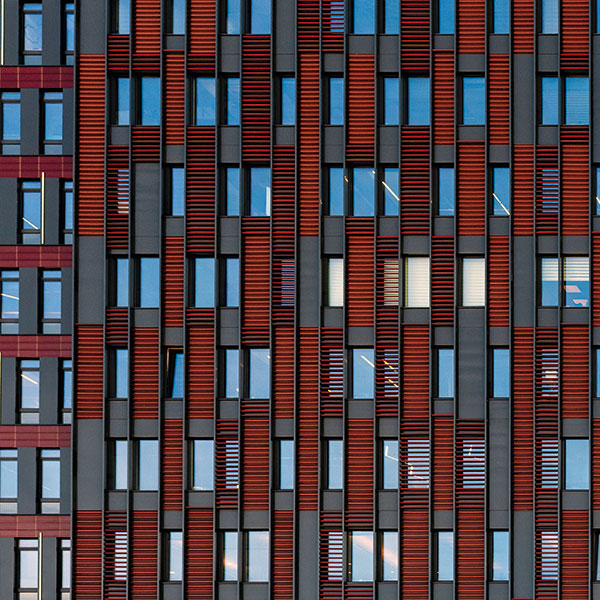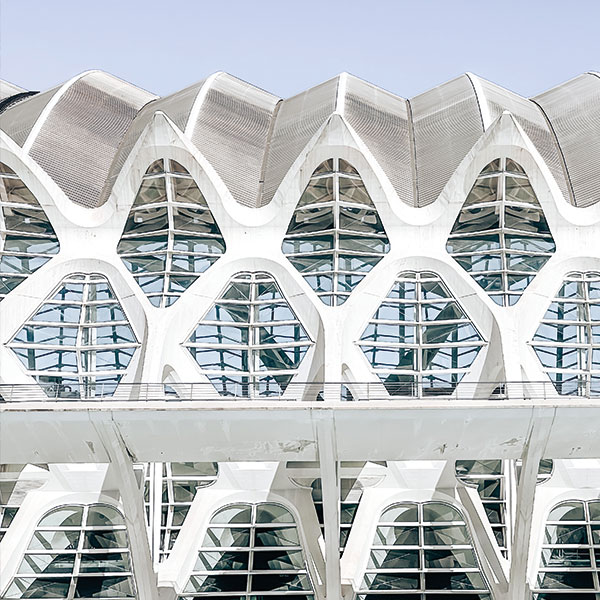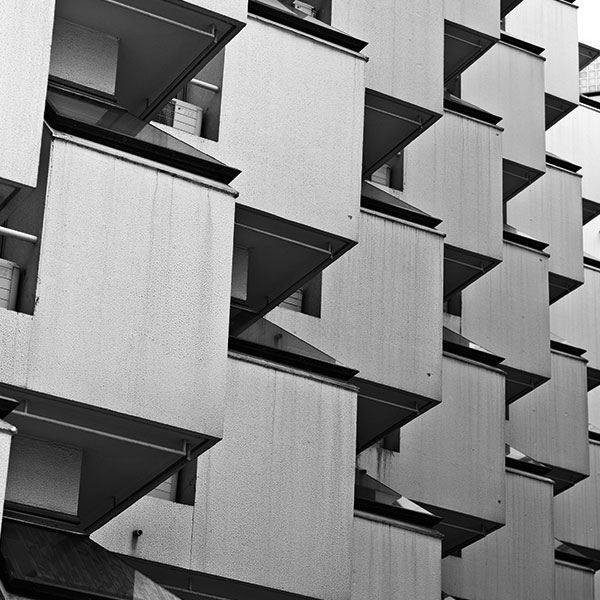Earn with Eduwik
Eduwik
Architecture
Excellence
Awards 2022
Architecture | Interior Design | Landscape | Urban Design | Product Design
Earn with Eduwik
Eduwik
Architecture
Excellence
Awards 2022
Architecture | Interior Design | Landscape | Urban Design | Product Design
Overview
Celebrating Architecture Excellence And Its Contribution Across The World
Eduwik Architecture Excellence Awards 2022
Architects are involved in a lot of things like activism, conferences, writing, academics, but at the core of our profession, we make buildings and create spaces. Eduwik Architecture Excellence Awards acknowledges this fundamental core of the profession and celebrates the excellent work produced every year in the field of built environment taking one step closer to the future.
Overview
Celebrating Architecture Excellence And Its Contribution Across The World
Eduwik Architecture Excellence Awards 2022
Architects are involved in a lot of things like activism, conferences, writing, academics, but at the core of our profession, we make buildings and create spaces. Eduwik Architecture Excellence Awards acknowledges this fundamental core of the profession and celebrates the excellent work produced every year in the field of built environment taking one step closer to the future.
Enter the Awards
Eduwik Architecture Excellence Awards 2022
Enter the Awards
Eduwik Architecture Excellence Awards 2022
01.
For Professionals & Students
The Eduwik Architecture Excellence Awards 2022 acknowledges and honor the Architects & Designers for their outstanding work in the wide array of Architecture & Design.
01.
For Professionals & Students
The Eduwik Architecture Excellence Awards 2022 acknowledges and honor the Architects, Designers & Students for their outstanding work in the wide array of Architecture & Design.
02.
50+ Design Categories
EAEA 2022 offers more than fifty categories that broadly covers Architecture, Interior Design, Landscape Design, Urban Design & Product Design, both ‘Built’ and ‘Concept’.
02.
50+ Design Categories
EAEA 2022 offers more than fifty categories that broadly covers Architecture, Interior Design, Landscape Design, Urban Design & Product Design, both ‘Built’ and ‘Concept’.
03.
100+Awards
We'll be announcing Three Winners in Each Category. Also depending on the Jury’s Decision, Some projects will receive Honorable Mentions.
03.
100+Awards
We'll be announcing Three Winners in Each Category. Also depending on the Jury’s Decision, Some projects will receive Honorable Mentions.
04.
No Registration Fee.
Participation to Eduwik Architecture & Excellence Awards 2022 is absolutely free. Eduwik would like to provide an equal opportunity from all the established to young and novice firms to participate in these Awards.
04.
No Registration Fee.
Participation to Eduwik Architecture & Excellence Awards 2022 is absolutely free. Eduwik would like to provide an equal opportunity from all the established to young and novice firms to participate in these Awards.
Things To Remember
Schedule
Registration Starts: 1st June 2022
Last day for queries: 15th July 2022
Last day to register: 31st August 2022 [Extended]
Submission Deadline: 31st August 2022 [Extended]
Jury Begins: 5th Sep 2022
Results Announcement: 15th Sep 2022
Fee
No Registration Fee
Eligibility
- Open invitation for ‘Eduwik Architecture Excellence Awards 2022’.
- Entries are invited from all the nations.
- Projects submitted under Built Categories must be completed before 31st May 2022 and after 1st June 2018.
- The projects submitted are considered by the author that submits the entry for the Award. Every violation of copyright will be punished with immediate disqualification.
- The works reached out of time will be excluded.
- It is absolutely prohibited the participation to the awards of a Jury member, a relative or a person or body connected professionally to the jury.
- Signing up at eduwik.com and participating in the awards, you are accepting the ‘General Rules’ and the ‘Terms of Use’ of eduwik.com.
Submission Requirements
- Submissions may contain any or all of the following, i.e. text, diagrams, plans, sections, sketches, photographs, graphics, collage, etc, in a combination without restrictions that can convey the visual summary of the design intent of the entrant.
- Submission must contain Design Brief (not more than 500 words) in a .doc template file provided on completion of the Awards Registration
- Max. of 6, A3 size sheets (420mm X 297mm), in horizontal format and submitted as digital, colored, high-resolution files, meant for printing in JPEG format to be composed in sheet template files provided to participants upon completion of registration.
- Each submission must contain the ’Registration ID’ provided by the Eduwik at the time of registration, this ID must be written in bold Arial font, 5 mm in height on the top right corner of each submission entry as mentioned in the sheets template provided upon registration of the project.
- Submission must be free from any kind of identifying marks, such as and including firm logos, the name of the participant.
- The submissions will ONLY bear the Registration ID, given to an entrant after their successful registration, as a means of identification and any other identifying mark will make the entrant liable for disqualification.
- Submit your project as .Zip Folder with Registration ID as the folder name and upload on our portal. ( Max Upload Size – 50 MB )
Things To Remember
Schedule
Registration Starts: 1st June 2022
Last day for queries: 15th July 2022
Last day to register: 21st August 2022 [Extended]
Submission Deadline: 21st August 2022 [Extended]
Jury Begins: 25th Aug 2022
Results Announcement: 5th Sep 2022
Fee
No Registration Fee
Eligibility
- Open invitation for ‘Eduwik Architecture Excellence Awards 2022’.
- Entries are invited from all the nations.
- Projects submitted under Built Categories must be completed before 31st May 2022 and after 1st June 2018.
- The projects submitted are considered by the author that submits the entry for the Award. Every violation of copyright will be punished with immediate disqualification.
- The works reached out of time will be excluded.
- It is absolutely prohibited the participation to the awards of a Jury member, a relative or a person or body connected professionally to the jury.
- Signing up at eduwik.com and participating in the awards, you are accepting the ‘General Rules’ and the ‘Terms of Use’ of eduwik.com.
Submission Requirements
- Submissions may contain any or all of the following, i.e. text, diagrams, plans, sections, sketches, photographs, graphics, collage, etc, in a combination without restrictions that can convey the visual summary of the design intent of the entrant.
- Submission must contain Design Brief (not more than 500 words) in a .doc template file provided on completion of the Awards Registration
- Max. of 6, A3 size sheets (420mm X 297mm), in horizontal format and submitted as digital, colored, high-resolution files, meant for printing in JPEG format to be composed in sheet template files provided to participants upon completion of registration.
- Each submission must contain the ’Registration ID’ provided by the Eduwik at the time of registration, this ID must be written in bold Arial font, 5 mm in height on the top right corner of each submission entry as mentioned in the sheets template provided upon registration of the project.
- Submission must be free from any kind of identifying marks, such as and including firm logos, the name of the participant.
- The submissions will ONLY bear the Registration ID, given to an entrant after their successful registration, as a means of identification and any other identifying mark will make the entrant liable for disqualification.
- Submit your project as .Zip Folder with Registration ID as the folder name and upload on our portal. ( Max Upload Size – 50 MB )
247
Nations
150+
Awards
50+
Categories
Judging
Jury Members
A jury of recognized design practitioners, business professionals, educators, and critics review the submissions and select winning projects for awards. Each Submission is Juried Anonymously.
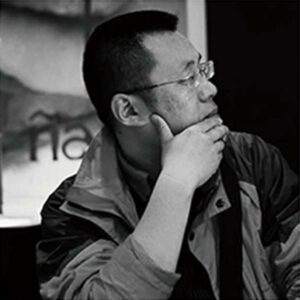
Haobo Wei
Founding Partner
West-Line Studio
China
About
Haobo Wei is Chief Architect and Founding Partner of West-line Studio, professor at Tiangong University and Guizhou University, postgraduate’s tutor at Chongqing University, judge for WAN Awards,UNI Awards International Judge,2021 Global Architecture & Design Awards Judge, etc. Haobo Wei established with its West-line Studio the basic working mode of “Commune by regional ties + Geopolitical Order + Public Life Mode + Compound Construction” providing a positive exploration way for the protection of human survival model in the subculture circle and the development of a modern symbiotic growth.
Among the prizes won, there are the 2021 Civic Trust Awards International Awards,2019 Wan Awards – Architect / Practice Of the Year – Gold, 2018 LEAF Awards – Best Public Building – Winner, 2018 German Design Awards – Architecture – Gold,and dozens of other international awards. His works appeared on many magazines and publications and have also been featured on main architectural media and websites.
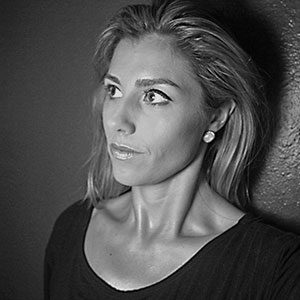
Maria Debije Counts
" Parks, Recreation and Open Spaces Master Plan Manager
Planning, Design, and Construction Excellence Division
Miami-Dade County, Parks, Recreation and Open Spaces"
Fortuna Leaf Garden Design
United States
About
Maria is Parks, Recreation and Open Space Master Plan Manager for Miami-Dade County. She is the Board Member At-Large for Landscape & Beautification for the City of Coral Gables. Previously, Maria held teaching positions at Florida International University (FIU), Clemson University (tenure-track), Illinois Institute of Technology (tenure-track), NYU, the City College of New York, Penn State and Rhode Island School of Design. She has served on the USGBC South Florida Chapter and as a Regional Director for two regions with the Council of Educators in Landscape Architecture(CELA). Maria regularly serves as a design jury member and critic at leading organizations and universities such as WLA, Parsons, Yale, Cornell, Urbana-Champaigne, and more. She is a past visiting artist of the American Academy in Rome, and Rudy J. Favretti Fellow of the Garden Club of America.
Maria holds a Master’s from the Rhode Island School of Design (RISD) and a Bachelor’s from Cornell University. With 10+ years of experience in design and planning, research, and teaching her work often involves distilling complex user preferences and sensorial elements into immersive design strategies to improve well-being for people through design excellence, planning, analysis and communication.
Maria’s design, research and teaching has received multiple national American Society of Landscape Architects (ASLA) honor awards in communication and analysis and planning. Her research-related work has been featured in numerous public exhibitions such as the current exhibit “Landscape Typologies” at Mana Wynwood in Miami and others such as grant-funded by the New York State Council on the Arts with the Van Alen Institute, and showcased projects with the Rosa Barba International Landscape Biennial exhibition. Maria contributed a chapter on Miami that just came out in Landscape Architecture for Sea Level Rise: Global Innovative Solutions (2022). Her previous work has been published in The Making of Place by John Dixon Hunt (2016), Atlas of Landscape Architecture (2017), and the Compendium of Landscape Architecture and Open Space (2018) and three Representing Landscapes books on Analogue, Hybrid and Digital Media.
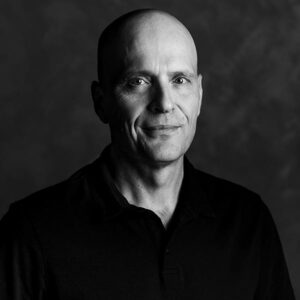
Misak Terzibasiyan
Architect-Director
UArchitects
The Netherlands
About
The founder and principal Architect of UArchitects (Urban design and Architects), Misak Terzibasiyan, is personally and professionally focused on an international context as well as on the influence of cultural themes. This is mainly based on his ethnical background, as Misak Terzibasiyan was born in Helsinki (Finland).
He studied at the University of Technology in Eindhoven (The Netherlands) and worked with a number of international architectural offices before founding the studio in the city of Eindhoven.
UArchitects is an international studio that welcomes different nationalities. Our investigative attitude is expressed in the intensive dialogue we undertake with our clients. The scope for reflection is not confined to the projects themselves; we also look into the wider cultural context of architecture and urban development. We are making a social contribution, investigating the position and responsibilities of the architect and urban design.
Reflection is beneficial when interacting with other cultures and it helps us understand our position concerning general themes that are an intrinsic part of society. Understanding the identity of society is fundamental for us when we are designing projects in other cultures and places. This does not refer to a typical critical regionalism, but rather an open approach based on the context and our profession.
He is the author of the book: Experience and Meaning of Architecture (2021) and Experience of Architecture and Art “An Architect’s Journey” (2022)
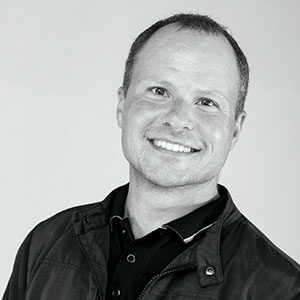
Chris Bosse
Director
LAVA - Laboratory for Visionary Architecture
Australia
About
Chris Bosse founded LAVA in 2007 with Tobias Wallisser and Alexander Rieck. This international network uses the latest research and technology to build efficient, sustainable, and beautiful structures.
Basing his work on the computerised study of organic structures and resulting spatial conceptions, Bosse is a new generation architect who pushes the boundaries of traditional structure and architecture by digital and experimental form-finding.
Whilst Associate Architect at PTW in Sydney Bosse was a key designer of the Beijing Olympics Watercube, winner of the Atmosphere Award at the 9th Venice Architecture Biennale and the AIA Jorn Utzon Award for International Architecture. He received the Emerging Architect RIBA award, in 2012 Perspective’s 40 Under 40 for Asia’s rising design stars and an Australian Design Honour in 2015. LAVA was the 2016 European Architecture Laureate.
Bosse is Adjunct Professor at the University of Technology, Sydney.

Jaime Andres Marin
Founding Principal
Marin Architecture
United States
About
Born in Ecuador, Jaime is considered one of the best upcoming Architects in Ecuador and has been a member and a jury on very important architecture awards and festivals worldwide.
Jaime’s diverse portfolio includes high-end residential, commercial, cultural, retail, restaurant and hospitality design, which led him to highly recognized national and international awards.
His work has been published in highly recognized architecture books, magazines and has been the recipient of the Esmeraldas Ornate Prize in 2014, UIDE gold medal for the Quito Biennale 2008, Ecuador Architects in 2015 and 2017 and The Esmeraldas Mayor’s Career Recognition 2018.
He is currently based in Laguna Beach, California, with a satellite office in Cumbaya, Ecuador and planning to expand his work to other locations.
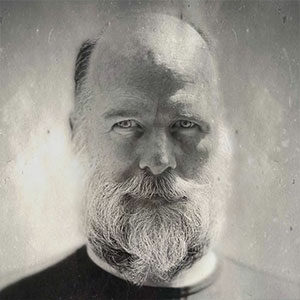
Jose Herrasti
Principal
MUTUO
United States
About
Jose graduated with a Master in Science in Advanced Architectural Design from Columbia University, New York in 1997 and Bachelors of Architecture from Universidad Cristobal Colon, Veracruz, Mexico in 1993. Jose was a visiting professor at the School of Architecture – Cal Poly Pomona. He is the past chair of the AIA LA Political Outreach Committee, is the President of the L.A. Forum for Architecture and Urban Design, and is an ambassador for NAHR (Nature Art & Habitat Residency). He is the 2022 John G. Williams Distinguished Visitor in the Fay Jones School of Architecture. Jose is a registered architect in Mexico and California.
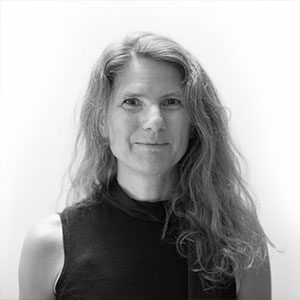
Julie Payette
Partner and Co-Founder
v2com newswire
Canada
About
Julie Payette is a Founding Partner of v2com newswire, the first and preeminent international architecture and design newswire service for promoting projects to the world’s largest specialized media network – more than 6,650 media outlets in 97 countries. As an international publicist specializing in design and architecture for more than 25 years, Julie remains focused on the highest standards of design and leads v2com’s relentless pursuit of quality projects and the most promising young talent from around the world. In recognition of her extensive industry experience and expertise, Julie has been selected as a jury member for prestigious international competitions including the Architizer A+ Awards, Frame Awards, Architecture MasterPrize, LOOP Design Awards, and Rethinking The Future. In 2021, Julie received the prestigious Ambassador of Quality in Architecture award, a distinction of the Order of Architects of Quebec (OAQ)

Meenakshi Bhagat
Senior Architect & Urban Designer
Populous Design
India
About
Meenakshi is a Founder & Creative Director at Maestro Design India and also currently serving as Senior Cluster Design Specialist- Stadium and Overlay Design in Doha for FIFA World Cup 2022. She is an Urban Designer with a background in architecture and interior design and has 18 years of experience in residential, institutional and entertainment building designs in India and overseas. She has spent more than one and half decade designing sport and entertainment infrastructure and master planning.
Her works include world’s biggest ever cricket stadium at Ahmedabad, India, Kai Tak sports park in Hongkong etc. with Populous Design. Being a Senior Cluster Design Specialist- Stadium and Overlay Design she is leading the design and planning for more than 70 sites for the implementation of FIFA World Cup preparations. She has also worked as an independent lead design consultant to government organizations in India on numerous public realm and stadium design projects i.e. Commonwealth games 2010, Hockey World Cups and Lusophony games 2012 to name a few. Her work focuses on place making for large crowds with permanent or temporary facilities and is passionate about finding solutions to operational challenges through her design outcomes. She is also a co-opted member of Urban Design Group London.
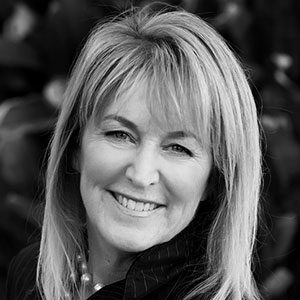
Nancy Keatinge
Partner
Felderman Keatinge & Associates
United States
About
As a Partner, Nancy Keatinge with Stanley Felderman form the multi-disciplinary architectural design firm, Felderman Keatinge, counting among its clients 19 Entertainment (American Idol, So You Think You Can Dance), Core Media Group, Morris Yorn & Barnes LLP, Pacific Capital Group, Sheppard Mullin Richter & Hampton, Pillsbury Winthrop LLP, Samsung Corporation, The Walt Disney Company, MTV Networks, Universal Music Group, Elisabeth Murdoch’s company Shine America, BMG Music Publishing, Toledo Federal Courthouse, and designed restaurants for Curtis Stone, Celestino Drago, Joachim Splichal, Alain Senderens and corporate jets for JLH Corporation and Levy & Assoc.
Felderman Keatinge product design includes china and glassware for Sasaki and Venini, furniture for The Gunlocke Corporation, Vogel Peterson, Herman Miller, Interface, Steelcase, and most recently the introduction of the Collaborate series of tables and chairs for Haworth. Keatinge and her team counsel clients that business is in a continuous state of evolution and change. Using strategic intelligence and innovative design, they guide and support their client partners through the revealing process of evaluation, definition, structuring and positioning. Felderman Keatinge was awarded Best Small Office of the Year 2011 by Contract Magazine. Their work has been exhibited in the Museum of Modern Art and the Whitney Museum in New York, and has been featured in The New York Times, The Los Angeles Times, Newsweek, The Wall Street Journal, People Magazine, Interior Design Magazine, and Architectural Record.
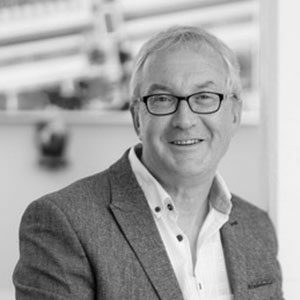
Peter Chmiel
Director
Grant Associates
United Kingdom
About
Peter is a director at Grant Associates, an international award-winning landscape architecture firm and leader in creative ecology, environmental sustainability and innovative landscape design. With 35 years’ experience in landscape architecture his interest is the promotion of design quality and technical innovation through the synergy of landscape, architecture, nature, community and place.
In 1997 Peter joined Grant Associates, working on The Earth Centre, a landmark millennium project and the first visitor attraction based on the ethos of sustainable development. He has particular design and implementation interests relating to sustainable homes and design principles that aim to foster new communities and reconnect people with nature. Peter is currently working on the developing 17-acre Paradise site between Centenary Square and Chamberlain Square, Birmingham and, the major redevelopment of central Tottenham Hale ‘’Heart of Hale’’.
In September 2021 Peter won Gold and Best Show Garden at his debut RHS Chelsea Garden where the Guangzhou Garden provided a narrative promoting green city principles and reconnecting with nature.
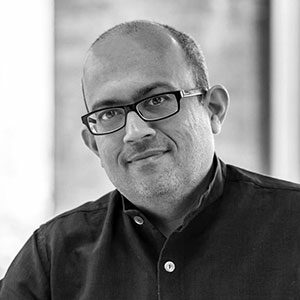
Romil Sheth
Principal
Sasaki
United States
About
Romil is a principal urban designer and architect at Sasaki Associates based in Boston, USA. His award winning work encompasses diverse project types including university campuses, student housing, K-12 schools, urban revitalization, innovation districts, and waterfronts. His multi-disciplinary background enables him to straddle both built-work and visionary planning and urban design engaging a diversity of issues, multiple constituents, and varying scales across a range of contexts. He adopts a collaborative approach to design working with integrated teams that engage landscape, strategic planning, and architecture.
Romil’s projects have consistently been honored for their integration of implementable visionary ideas, programming strategies, and sustainability, by multiple national awards including the American Institute of Architects, Fast Company, Urban Land Institute, American Society of Landscape Architects, and the Society for College and University Planning. He has dual masters degree from the University of Michigan, Ann Arbor for Urban Design and Architecture and a Bachelors in Architecture from CEPT University, Ahmedabad.
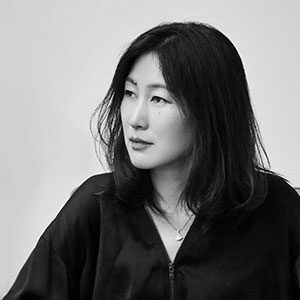
Shaohua Di
Principal Architect
PRAXiS d’ ARCHITECTURE
China
About
Shaohua Di is the founding principal in PRAXiS d’ ARCHITECTURE. Before establishing her own practice, she worked as a senior designer in Perkins+Will and a client architect for Qianmen 23 renovation project in Beijing. She has been studio and theses critic for Tianjing University, China Central Academy of Fine Arts and Dessau Institute of Architecture, and tutored a graduate studio in Tianjin University. She was featured by Austin William’s book “New Chinese Architecture – Twenty Women Building the Future” published by Thames & Hudson London. She was invited as a juror for 2020/2021 Word Architecture News Awards and 2021 Female Frontier Awards.
Her design adopts an ingenious and harmonious approach to integrate architecture and its surroundings based on her understandings of the site’s cultural and physical context. She strives to create extraordinary spatial experiences by using economic, Eco-friendly and local materials and available means of construction. Regardless of project scale, she seeks to fully realize architecture’s practical values while fulfilling it with spirits. PRAXiS d’ ARCHITECTURE’s work has been widely published and received many awards including 2019 WAN Bauhaus Gold Prize, 2019 Master Architecture Prize Firm of the Year Awards, 2019 Chinese Architecture Design and Survey Awards, etc. Shaohua holds a B.Arch from Tianjin University and an M.Arch and a S.March.S in Urbanism from MIT where she received Francis Ward Chandler Prize in 2003.
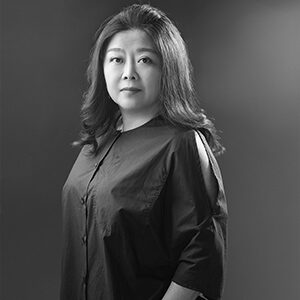
Nancy Ling
Founder
AODE DESIGN GROUP
Shenzhen, China
About
Nancy Ling is a designer who actively participates in social activities, and an advocate and practitioner of landscape spaces which are rooted in the site and realize the unity of human and nature. Having been working on tourism master planning, residential community master planning, commercial complex master planning as well as urban landscape design for nearly three decades, Nancy has unique insights into creative landscape space design, adaptability of human settlements, sustainable conservation of ecology, trends of global cultural creativity and the inheriting of traditional Chinese culture. Design projects steered by Nancy not only show humanism, but also incorporate modern life ideas and outstanding traditional cultural genes. She used to serve PEDDLE THORP Melbourne and BELT COLLINS Australia, and is one of the first senior Chinese designers who implemented international landscape design concepts in China.
“Accumulating as much as possible and making full preparations before making advances” and “being forbearing and stoic” are Nancy’s tenets.
Titles / Positions:
• Founder, AODE DESIGN GROUP
• Ambassador, Barcelona China-Europe Cultural Festival
• Co-organizer, “Le Corbusier – Modern Architect Giant” Exhibition
• Off-campus postgraduate tutor, Landscape Architecture Program at Guangdong Ocean University
• Member, Industry-Academia-Research-Application Steering Committee for Landscape Design Program at Shenzhen Polytechnic
• Vice Chairman, Stereoscopic Greening Committee of Shenzhen Green Building Association
• Member Representative, Shenzhen Urban Planning Association / Urban Planning Society of Shenzhen
• Jury expert, Tourism Master Planning Project in Shenzhen
• Member, Nanshan Holistic Tourism Alliance
• Member, Committee of Landscape Architecture under the Chinese Society for Urban Studies (CSUS-CLA)
• Jury Expert, Kinpan Awards
• PADI Advanced Open Water Diver
• Initiator, Dive for Love “Coral Conservation Program”
Accolades:
Red Dot Design Award
China International Landscape Planning & Design Competition (Gold Winner)
National Human Habitat Classic Architectural Master Planning & Design Scheme Competition
China International Architectural Decoration and Design Art Fair (CIDF) Huading Awards
CREDAWARD
ICSC China Shopping Centre and Retailer Awards
Kinpan Awards
REARD GLOBAL DESIGN AWARD
Global Habitat Design Awards
Landscape Ingenuity Award
About AODE DESIGN GROUP
Founded in 2007, AODE DESIGN GROUP is the only branch of LUCAS INTERNATIONAL DESIGN GROUP CO., LIMITED in mainland China. Based in Shenzhen, a city at the forefront of China’s reform and opening up and at the core of the Greater Bay Area, the design practice has gained a good reputation in the industry.
AODE DESIGN GROUP specializes in tourist destination master planning design, urban renewal master planning, landscape & master planning design for residential developments and commercial complexes (including shopping centre, office & creative park, industrial park, etc.), hotel & resort design, elderly-care facility master planning, urban & rural design, characteristic town & theme park design, interior design, and research and development in relevant fields. The team of AODE DESIGN GROUP is committed to building an international design brand, and creating a green, liveable and poetic living environment. With innovative approaches and comprehensive abilities, AODE DESIGN GROUP has won wide recognition among design peers and clients over the years.
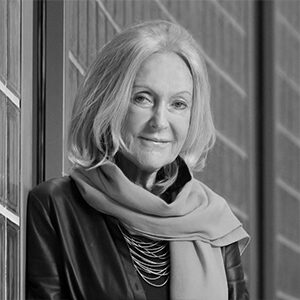
Eva Jiřičná
Founder
AI - DESIGN
Prague, Czech Republic
About
Eva Jiricna Founder and Director of the AI DESIGN is a Czech born architect based in London. She studied engineering and architecture until 1962, gaining an MA at the Prague Academy of Fine Arts. She moved to London in 1968, working as an architect with the Greater London Council. A year later, she became an associate in the Louis de Soissons Partnership, and later joined Richard Rogers, before forming her multidisciplinary practice, Eva Jiricna Architects, in 1982, operating until 2017. In Prague she opened the office AI-DESIGN with the Czech partner Petr Vagner in 1999. She became well known for the interiors of shops and residential projects and mainly glass staircases but also for her work in Victoria and Albert Museum, Canada Water Bus Station, Leicester Library, Orangery at Prague’s Castle and many others. Her contribution to architecture and design has been recognised with many prestigious awards, including the title Royal Designer for Industry (RDI) and Commander of the British Empire (CBE). She has been elected a Royal Academician by the Royal Academy of Arts, made an honorary fellow of the American Institute of Architects and she has been honoured with Doctorates and Professorships by many Universities. When she won the 2013 Jane Drew Prize for her outstanding contribution to the status of women in architecture, she was described by judges Zaha Hadid and Rafael Vinoly as ‘incredibly influential’ and ‘extraordinary’. In 2018 Eva won the Lifetime Achievement Medal at the London Design Festival.
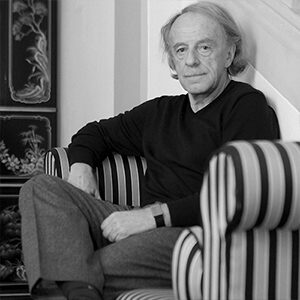
Peter Cerno
Founder
Cerno+Architekten
Bavaria, Germany
About
We are a free community of architects in Munich. Our field of activity includes the new construction as well as the renovation and conversion of historic buildings.In addition to the planning of office, residential buildings and private houses, the design and implementation of hotels with the highest standards are a focal point.Our experience in international project partnerships extends to the Arab world and to the eastern EU countries. Our office is characterized by the international nature of the projects.What the architectural designs have in common lies in their variety and diversity. The architectural form does not develop from recurring themes; rather, it should develop a new, unmistakably from the respective task and the specific location and thus achieve conceptual coherence.This attitude has found recognition in several international architecture awards and successful competitions. Cerno + ArchitektenMunich
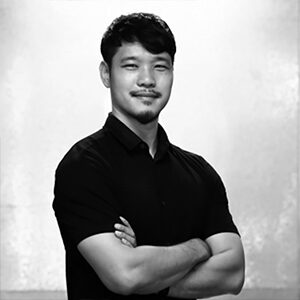
Ekkachan Eiamananwattana
Director & Co-Founder
Creative Crews
Bangkok, Thailand
About
Co-founded Creative Crews with Puiphai in 2016, Ekkachan provides a different range of architectural background. Ekkachan’s profession is in pursuit of civic and cultural programe, as is evidenced academically by his degree in Master of Advanced Studies in Urban Design from ETH Zurich, as well as in practice since W Architects in Singapore.
At W he was involved in projects encompassing multiple disciplines addressing different scales and contexts, which enabled his multitude comprehension of urban elements in architectural aspect. Personal highlights include the revitalisation of the beloved national heritage; Victoria Theatre and Concert Hall; rejuvenation of the invaluable Sir Raffle’s Collections via Lee Kong Chian Natural History Museum. The Educational Resource Centre later became the landmark for Singapore University Town. His recent project, Classroom Makeover for the Blind, has won INSIDE awards for Health and Education.
In parallel with above, Ekkachan also works as an academic. He lectures and serves as studio master at Kasetsart University for urban research and design program, as well as architectural program in Bangkok University. He has recently been invited to judge at the WAF.
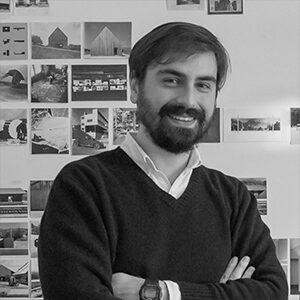
Pedro Azevedo
Architect & Co-Founder
Rosmaninho + Azevedo
Porto, Portugal
About
Pedro Azevedo is an architect, based in Porto.
He holds a Master in Architecture from Lusíada University of Porto.
He also took the Advanced Studies Course in Architectural Heritage at the Faculty of Architecture, University of Porto. Currently he’s a PhD student in Architecture at the same Faculty in the scope of research on architectural heritage.
He worked as an architect between 2010 and 2015 with Menos é Mais Arquitectos Associados in Porto.
Co-founder of Contentor e Conteúdo – Cultural Association.
Co-founding partner of Rosmaninho+Azevedo – Architects (2015), an office that was awarded several prizes and distinctions, including the nomination for the EU Prize for Contemporary Architecture – Mies van der Rohe 2019, the Jury’s Special Award in the Archizinc Trophy – VMZinc 2018 and Finalist of the Architectural Review Emerging Architecture (AREA) awards 2018.
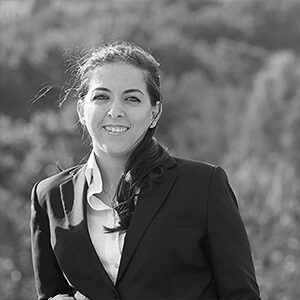
Susana Rosmaninho
Architect
Rosmaninho + Azevedo
Porto, Portugal
About
Susana Rosmaninho is an architect, museologist and cultural producer, based in Porto.
She holds a Master in Museology from the Faculty of Arts, University of Porto.
Since 2014 she has been a researcher at the Transdisciplinary Research Centre “Culture, Space and Memory” and develops museological consultancy for various entities.
She has also curated several international conference cycles, including “Container & Content: Intersections between Museology and Architecture” (2014), “From Collections to Architectural Museums: Reflections on the Future Museum(s) of Architecture in Portugal” (2016) and “The Art of Collecting Architecture: From Drawings to Real Estate” (2020…).
Co-founder and director of Contentor e Conteúdo – Cultural Association since 2013, dedicated to the promotion and dissemination of architectural culture and its disciplinary crossings with museology.
Co-founding partner of Rosmaninho+Azevedo – Architects (2015), an office that was awarded several prizes and distinctions, including the nomination for the EU Prize for Contemporary Architecture – Mies van der Rohe 2019, the Jury’s Special Award in the Archizinc Trophy – VMZinc 2018 and Finalist of the Architectural Review Emerging Architecture (AREA) awards 2018.
More Jury Members Will Be Announced Soon.
Judging
Jury Members
A jury of recognized design practitioners, business professionals, educators, and critics review the submissions and select winning projects for awards. Each Submission is Juried Anonymously.

Haobo Wei
Founding Partner
West-Line Studio
China
About
Lead Architect of West-line Studio
Professor Senior Architect
Lead Architect of WB International Workstation.
Special allowance expert of the State Council.
Honorable member of the Royal Institute of British Architects
Member of the American Society of Landscape Architects (ASLA)
Young Architects Award of The 8th ARCHITECTURAL SOCIETY OF CHINA
Director of the ASC Institute of Chinese Architects
Senior Member of THE ARCHITECTURAL SOCIETY OF CHINA
Communication Editor of Human Settlements Forum in West China.
Postgraduate’s Tutor of Chongqing University
Honorary Professor of Tianjin Polytechnic University
Part-time Professor of Guizhou University
Vice president of the Civil Engineering & Architectural Society of Guizhou
He won German Design Award 2018 – Gold, LEAF Awards 2018, A+Awards 2018 and so on

Maria Debije Counts
" Parks, Recreation and Open Spaces Master Plan Manager
Planning, Design, and Construction Excellence Division
Miami-Dade County, Parks, Recreation and Open Spaces"
Fortuna Leaf Garden Design
United States
About
Maria is Parks, Recreation and Open Space Master Plan Manager for Miami-Dade County. She is the Board Member At-Large for Landscape & Beautification for the City of Coral Gables. Previously, Maria held teaching positions at Florida International University (FIU), Clemson University (tenure-track), Illinois Institute of Technology (tenure-track), NYU, the City College of New York, Penn State and Rhode Island School of Design. She has served on the USGBC South Florida Chapter and as a Regional Director for two regions with the Council of Educators in Landscape Architecture(CELA). Maria regularly serves as a design jury member and critic at leading organizations and universities such as WLA, Parsons, Yale, Cornell, Urbana-Champaigne, and more. She is a past visiting artist of the American Academy in Rome, and Rudy J. Favretti Fellow of the Garden Club of America.
Maria holds a Master’s from the Rhode Island School of Design (RISD) and a Bachelor’s from Cornell University. With 10+ years of experience in design and planning, research, and teaching her work often involves distilling complex user preferences and sensorial elements into immersive design strategies to improve well-being for people through design excellence, planning, analysis and communication.
Maria’s design, research and teaching has received multiple national American Society of Landscape Architects (ASLA) honor awards in communication and analysis and planning. Her research-related work has been featured in numerous public exhibitions such as the current exhibit “Landscape Typologies” at Mana Wynwood in Miami and others such as grant-funded by the New York State Council on the Arts with the Van Alen Institute, and showcased projects with the Rosa Barba International Landscape Biennial exhibition. Maria contributed a chapter on Miami that just came out in Landscape Architecture for Sea Level Rise: Global Innovative Solutions (2022). Her previous work has been published in The Making of Place by John Dixon Hunt (2016), Atlas of Landscape Architecture (2017), and the Compendium of Landscape Architecture and Open Space (2018) and three Representing Landscapes books on Analogue, Hybrid and Digital Media.
Maria is Parks, Recreation and Open Space Master Plan Manager for Miami-Dade County. She is the Board Member At-Large for Landscape & Beautification for the City of Coral Gables. Previously, Maria held teaching positions at Florida International University (FIU), Clemson University (tenure-track), Illinois Institute of Technology (tenure-track), NYU, the City College of New York, Penn State and Rhode Island School of Design. She has served on the USGBC South Florida Chapter and as a Regional Director for two regions with the Council of Educators in Landscape Architecture(CELA). Maria regularly serves as a design jury member and critic at leading organizations and universities such as WLA, Parsons, Yale, Cornell, Urbana-Champaigne, and more. She is a past visiting artist of the American Academy in Rome, and Rudy J. Favretti Fellow of the Garden Club of America.
Maria holds a Master’s from the Rhode Island School of Design (RISD) and a Bachelor’s from Cornell University. With 10+ years of experience in design and planning, research, and teaching her work often involves distilling complex user preferences and sensorial elements into immersive design strategies to improve well-being for people through design excellence, planning, analysis and communication.
Maria’s design, research and teaching has received multiple national American Society of Landscape Architects (ASLA) honor awards in communication and analysis and planning. Her research-related work has been featured in numerous public exhibitions such as the current exhibit “Landscape Typologies” at Mana Wynwood in Miami and others such as grant-funded by the New York State Council on the Arts with the Van Alen Institute, and showcased projects with the Rosa Barba International Landscape Biennial exhibition. Maria contributed a chapter on Miami that just came out in Landscape Architecture for Sea Level Rise: Global Innovative Solutions (2022). Her previous work has been published in The Making of Place by John Dixon Hunt (2016), Atlas of Landscape Architecture (2017), and the Compendium of Landscape Architecture and Open Space (2018) and three Representing Landscapes books on Analogue, Hybrid and Digital Media.

Misak Terzibasiyan
Architect-Director
UArchitects
The Netherlands
About
The founder and principal Architect of UArchitects (Urban design and Architects), Misak Terzibasiyan, is personally and professionally focused on an international context as well as on the influence of cultural themes. This is mainly based on his ethnical background, as Misak Terzibasiyan was born in Helsinki (Finland).
He studied at the University of Technology in Eindhoven (The Netherlands) and worked with a number of international architectural offices before founding the studio in the city of Eindhoven.
UArchitects is an international studio that welcomes different nationalities. Our investigative attitude is expressed in the intensive dialogue we undertake with our clients. The scope for reflection is not confined to the projects themselves; we also look into the wider cultural context of architecture and urban development. We are making a social contribution, investigating the position and responsibilities of the architect and urban design.
Reflection is beneficial when interacting with other cultures and it helps us understand our position concerning general themes that are an intrinsic part of society. Understanding the identity of society is fundamental for us when we are designing projects in other cultures and places. This does not refer to a typical critical regionalism, but rather an open approach based on the context and our profession.
He is the author of the book: Experience and Meaning of Architecture (2021) and Experience of Architecture and Art “An Architect’s Journey” (2022)

Chris Bosse
Director
LAVA - Laboratory for Visionary Architecture
Australia
About
Chris Bosse founded LAVA in 2007 with Tobias Wallisser and Alexander Rieck. This international network uses the latest research and technology to build efficient, sustainable, and beautiful structures.
Basing his work on the computerised study of organic structures and resulting spatial conceptions, Bosse is a new generation architect who pushes the boundaries of traditional structure and architecture by digital and experimental form-finding.
Whilst Associate Architect at PTW in Sydney Bosse was a key designer of the Beijing Olympics Watercube, winner of the Atmosphere Award at the 9th Venice Architecture Biennale and the AIA Jorn Utzon Award for International Architecture. He received the Emerging Architect RIBA award, in 2012 Perspective’s 40 Under 40 for Asia’s rising design stars and an Australian Design Honour in 2015. LAVA was the 2016 European Architecture Laureate.
Bosse is Adjunct Professor at the University of Technology, Sydney.

Jaime Andres Marin
Founding Principal
Marin Architecture
United States
About
Born in Ecuador, Jaime is considered one of the best upcoming Architects in Ecuador and has been a member and a jury on very important architecture awards and festivals worldwide.
Jaime’s diverse portfolio includes high-end residential, commercial, cultural, retail, restaurant and hospitality design, which led him to highly recognized national and international awards.
His work has been published in highly recognized architecture books, magazines and has been the recipient of the Esmeraldas Ornate Prize in 2014, UIDE gold medal for the Quito Biennale 2008, Ecuador Architects in 2015 and 2017 and The Esmeraldas Mayor’s Career Recognition 2018.
He is currently based in Laguna Beach, California, with a satellite office in Cumbaya, Ecuador and planning to expand his work to other locations.

Jose Herrasti
Principal
MUTUO
United States
About
Jose graduated with a Master in Science in Advanced Architectural Design from Columbia University, New York in 1997 and Bachelors of Architecture from Universidad Cristobal Colon, Veracruz, Mexico in 1993. Jose was a visiting professor at the School of Architecture – Cal Poly Pomona. He is the past chair of the AIA LA Political Outreach Committee, is the President of the L.A. Forum for Architecture and Urban Design, and is an ambassador for NAHR (Nature Art & Habitat Residency). He is the 2022 John G. Williams Distinguished Visitor in the Fay Jones School of Architecture. Jose is a registered architect in Mexico and California.

Julie Payette
Partner and Co-Founder
v2com newswire
Canada
About
Julie Payette is a Founding Partner of v2com newswire, the first and preeminent international architecture and design newswire service for promoting projects to the world’s largest specialized media network – more than 6,650 media outlets in 97 countries. As an international publicist specializing in design and architecture for more than 25 years, Julie remains focused on the highest standards of design and leads v2com’s relentless pursuit of quality projects and the most promising young talent from around the world. In recognition of her extensive industry experience and expertise, Julie has been selected as a jury member for prestigious international competitions including the Architizer A+ Awards, Frame Awards, Architecture MasterPrize, LOOP Design Awards, and Rethinking The Future. In 2021, Julie received the prestigious Ambassador of Quality in Architecture award, a distinction of the Order of Architects of Quebec (OAQ)

Meenakshi Bhagat
Founder & Creative Director
Maestro Design
India
About
Born in Ecuador, Jaime is considered one of the best upcoming Architects in Ecuador and has been a member and a jury on very important architecture awards and festivals worldwide.
Jaime’s diverse portfolio includes high-end residential, commercial, cultural, retail, restaurant and hospitality design, which led him to highly recognized national and international awards.
His work has been published in highly recognized architecture books, magazines and has been the recipient of the Esmeraldas Ornate Prize in 2014, UIDE gold medal for the Quito Biennale 2008, Ecuador Architects in 2015 and 2017 and The Esmeraldas Mayor’s Career Recognition 2018.
He is currently based in Laguna Beach, California, with a satellite office in Cumbaya, Ecuador and planning to expand his work to other locations.

Nancy Keatinge
Partner
Felderman Keatinge & Associates
United States
About
As a Partner, Nancy Keatinge with Stanley Felderman form the multi-disciplinary architectural design firm, Felderman Keatinge, counting among its clients 19 Entertainment (American Idol, So You Think You Can Dance), Core Media Group, Morris Yorn & Barnes LLP, Pacific Capital Group, Sheppard Mullin Richter & Hampton, Pillsbury Winthrop LLP, Samsung Corporation, The Walt Disney Company, MTV Networks, Universal Music Group, Elisabeth Murdoch’s company Shine America, BMG Music Publishing, Toledo Federal Courthouse, and designed restaurants for Curtis Stone, Celestino Drago, Joachim Splichal, Alain Senderens and corporate jets for JLH Corporation and Levy & Assoc.
Felderman Keatinge product design includes china and glassware for Sasaki and Venini, furniture for The Gunlocke Corporation, Vogel Peterson, Herman Miller, Interface, Steelcase, and most recently the introduction of the Collaborate series of tables and chairs for Haworth. Keatinge and her team counsel clients that business is in a continuous state of evolution and change. Using strategic intelligence and innovative design, they guide and support their client partners through the revealing process of evaluation, definition, structuring and positioning. Felderman Keatinge was awarded Best Small Office of the Year 2011 by Contract Magazine. Their work has been exhibited in the Museum of Modern Art and the Whitney Museum in New York, and has been featured in The New York Times, The Los Angeles Times, Newsweek, The Wall Street Journal, People Magazine, Interior Design Magazine, and Architectural Record.

Peter Chmiel
Director
Grant Associates
United Kingdom
About
Peter is a director at Grant Associates, an international award-winning landscape architecture firm and leader in creative ecology, environmental sustainability and innovative landscape design. With 35 years’ experience in landscape architecture his interest is the promotion of design quality and technical innovation through the synergy of landscape, architecture, nature, community and place.
In 1997 Peter joined Grant Associates, working on The Earth Centre, a landmark millennium project and the first visitor attraction based on the ethos of sustainable development. He has particular design and implementation interests relating to sustainable homes and design principles that aim to foster new communities and reconnect people with nature. Peter is currently working on the developing 17-acre Paradise site between Centenary Square and Chamberlain Square, Birmingham and, the major redevelopment of central Tottenham Hale ‘’Heart of Hale’’.
In September 2021 Peter won Gold and Best Show Garden at his debut RHS Chelsea Garden where the Guangzhou Garden provided a narrative promoting green city principles and reconnecting with nature.

Romil Sheth
Principal
Sasaki
United States
About
Romil is an urban designer and architect with over 15 years of experience in both domestic and international projects. His work encompasses diverse project types including campuses, student housing, K-12 facilities, urban revitalization, innovation districts, and waterfronts. His multi-disciplinary background enables him to connect built work with visionary planning and urban design by engaging a diversity of issues, multiple constituents, and varying scales across a range of contexts. He adopts a collaborative approach to design, working with integrated teams that engage landscape, strategic planning, and architecture.
Romil’s projects consistently have been honored for their integration of implementable visionary ideas, programming strategies, and sustainability, by multiple national awards including the American Institute of Architects, Urban Land Institute, American Society of Landscape Architects, and the Society for College and University Planning.
Romil holds a master of urban design and a master of science in architecture from the University of Michigan, and received his bachelor of architecture from CEPT University in India. He is a registered architect for the Council of Architecture in India and is an associate member of the American Institute of Architects.

Shaohua Di
Founding Principal
PRAXiS d’ ARCHITECTURE
China
About
Shaohua Di is the founding principal in PRAXiS d’ ARCHITECTURE. She has been studio and thesis critic for Tianjing University, China Central Academy of Fine Arts and Dessau Institute of Architecture, and taught graduate design studio in Tianjin University. She was an invited judge for 2020-2022 World Architecture News Awards and 2021 Rethinking Future Awards.
Her design adopts an ingenious and harmonious approach to integrate architecture and its surroundings based on her understandings of the site’s cultural and physical context. She strives to create extraordinary spatial experiences by using economic, Eco-friendly and local materials and available means of construction. Regardless of project scale, she seeks to fully realize architecture’s practical values while fulfilling it with spirits. Shaohua holds a B.Arch from Tianjin University and an M.Arch and a S.March.S (Urbanism) from MIT.

Nancy Ling
Founder
AODE DESIGN GROUP
Shenzhen, China
About
Nancy Ling is a designer who actively participates in social activities, and an advocate and practitioner of landscape spaces which are rooted in the site and realize the unity of human and nature. Having been working on tourism master planning, residential community master planning, commercial complex master planning as well as urban landscape design for nearly three decades, Nancy has unique insights into creative landscape space design, adaptability of human settlements, sustainable conservation of ecology, trends of global cultural creativity and the inheriting of traditional Chinese culture. Design projects steered by Nancy not only show humanism, but also incorporate modern life ideas and outstanding traditional cultural genes. She used to serve PEDDLE THORP Melbourne and BELT COLLINS Australia, and is one of the first senior Chinese designers who implemented international landscape design concepts in China.
“Accumulating as much as possible and making full preparations before making advances” and “being forbearing and stoic” are Nancy’s tenets.
Titles / Positions:
• Founder, AODE DESIGN GROUP
• Ambassador, Barcelona China-Europe Cultural Festival
• Co-organizer, “Le Corbusier – Modern Architect Giant” Exhibition
• Off-campus postgraduate tutor, Landscape Architecture Program at Guangdong Ocean University
• Member, Industry-Academia-Research-Application Steering Committee for Landscape Design Program at Shenzhen Polytechnic
• Vice Chairman, Stereoscopic Greening Committee of Shenzhen Green Building Association
• Member Representative, Shenzhen Urban Planning Association / Urban Planning Society of Shenzhen
• Jury expert, Tourism Master Planning Project in Shenzhen
• Member, Nanshan Holistic Tourism Alliance
• Member, Committee of Landscape Architecture under the Chinese Society for Urban Studies (CSUS-CLA)
• Jury Expert, Kinpan Awards
• PADI Advanced Open Water Diver
• Initiator, Dive for Love “Coral Conservation Program”
Accolades:
Red Dot Design Award
China International Landscape Planning & Design Competition (Gold Winner)
National Human Habitat Classic Architectural Master Planning & Design Scheme Competition
China International Architectural Decoration and Design Art Fair (CIDF) Huading Awards
CREDAWARD
ICSC China Shopping Centre and Retailer Awards
Kinpan Awards
REARD GLOBAL DESIGN AWARD
Global Habitat Design Awards
Landscape Ingenuity Award
About AODE DESIGN GROUP
Founded in 2007, AODE DESIGN GROUP is the only branch of LUCAS INTERNATIONAL DESIGN GROUP CO., LIMITED in mainland China. Based in Shenzhen, a city at the forefront of China’s reform and opening up and at the core of the Greater Bay Area, the design practice has gained a good reputation in the industry.
AODE DESIGN GROUP specializes in tourist destination master planning design, urban renewal master planning, landscape & master planning design for residential developments and commercial complexes (including shopping centre, office & creative park, industrial park, etc.), hotel & resort design, elderly-care facility master planning, urban & rural design, characteristic town & theme park design, interior design, and research and development in relevant fields. The team of AODE DESIGN GROUP is committed to building an international design brand, and creating a green, liveable and poetic living environment. With innovative approaches and comprehensive abilities, AODE DESIGN GROUP has won wide recognition among design peers and clients over the years.

Eva Jiřičná
Founder
AI - DESIGN
Prague, Czech Republic
About
Eva Jiricna Founder and Director of the AI DESIGN is a Czech born architect based in London. She studied engineering and architecture until 1962, gaining an MA at the Prague Academy of Fine Arts. She moved to London in 1968, working as an architect with the Greater London Council. A year later, she became an associate in the Louis de Soissons Partnership, and later joined Richard Rogers, before forming her multidisciplinary practice, Eva Jiricna Architects, in 1982, operating until 2017. In Prague she opened the office AI-DESIGN with the Czech partner Petr Vagner in 1999. She became well known for the interiors of shops and residential projects and mainly glass staircases but also for her work in Victoria and Albert Museum, Canada Water Bus Station, Leicester Library, Orangery at Prague’s Castle and many others. Her contribution to architecture and design has been recognised with many prestigious awards, including the title Royal Designer for Industry (RDI) and Commander of the British Empire (CBE). She has been elected a Royal Academician by the Royal Academy of Arts, made an honorary fellow of the American Institute of Architects and she has been honoured with Doctorates and Professorships by many Universities. When she won the 2013 Jane Drew Prize for her outstanding contribution to the status of women in architecture, she was described by judges Zaha Hadid and Rafael Vinoly as ‘incredibly influential’ and ‘extraordinary’. In 2018 Eva won the Lifetime Achievement Medal at the London Design Festival.

Peter Cerno
Founder
Cerno+Architekten
Bavaria, Germany
About
We are a free community of architects in Munich. Our field of activity includes the new construction as well as the renovation and conversion of historic buildings.In addition to the planning of office, residential buildings and private houses, the design and implementation of hotels with the highest standards are a focal point.Our experience in international project partnerships extends to the Arab world and to the eastern EU countries. Our office is characterized by the international nature of the projects.What the architectural designs have in common lies in their variety and diversity. The architectural form does not develop from recurring themes; rather, it should develop a new, unmistakably from the respective task and the specific location and thus achieve conceptual coherence.This attitude has found recognition in several international architecture awards and successful competitions. Cerno + ArchitektenMunich

Ekkachan Eiamananwattana
Director & Co-Founder
Creative Crews
Bangkok, Thailand
About
Co-founded Creative Crews with Puiphai in 2016, Ekkachan provides a different range of architectural background. Ekkachan’s profession is in pursuit of civic and cultural programe, as is evidenced academically by his degree in Master of Advanced Studies in Urban Design from ETH Zurich, as well as in practice since W Architects in Singapore.
At W he was involved in projects encompassing multiple disciplines addressing different scales and contexts, which enabled his multitude comprehension of urban elements in architectural aspect. Personal highlights include the revitalisation of the beloved national heritage; Victoria Theatre and Concert Hall; rejuvenation of the invaluable Sir Raffle’s Collections via Lee Kong Chian Natural History Museum. The Educational Resource Centre later became the landmark for Singapore University Town. His recent project, Classroom Makeover for the Blind, has won INSIDE awards for Health and Education.
In parallel with above, Ekkachan also works as an academic. He lectures and serves as studio master at Kasetsart University for urban research and design program, as well as architectural program in Bangkok University. He has recently been invited to judge at the WAF.

Pedro Azevedo
Architect & Co-Founder
Rosmaninho + Azevedo
Porto, Portugal
About
Eva Jiricna Founder and Director of the AI DESIGN is a Czech born architect based in London. She studied engineering and architecture until 1962, gaining an MA at the Prague Academy of Fine Arts. She moved to London in 1968, working as an architect with the Greater London Council. A year later, she became an associate in the Louis de Soissons Partnership, and later joined Richard Rogers, before forming her multidisciplinary practice, Eva Jiricna Architects, in 1982, operating until 2017. In Prague she opened the office AI-DESIGN with the Czech partner Petr Vagner in 1999. She became well known for the interiors of shops and residential projects and mainly glass staircases but also for her work in Victoria and Albert Museum, Canada Water Bus Station, Leicester Library, Orangery at Prague’s Castle and many others. Her contribution to architecture and design has been recognised with many prestigious awards, including the title Royal Designer for Industry (RDI) and Commander of the British Empire (CBE). She has been elected a Royal Academician by the Royal Academy of Arts, made an honorary fellow of the American Institute of Architects and she has been honoured with Doctorates and Professorships by many Universities. When she won the 2013 Jane Drew Prize for her outstanding contribution to the status of women in architecture, she was described by judges Zaha Hadid and Rafael Vinoly as ‘incredibly influential’ and ‘extraordinary’. In 2018 Eva won the Lifetime Achievement Medal at the London Design Festival.

Susana Rosmaninho
Architect
Rosmaninho + Azevedo
Porto, Portugal
About
Susana Rosmaninho is an architect, museologist and cultural producer, based in Porto.
She holds a Master in Museology from the Faculty of Arts, University of Porto.
Since 2014 she has been a researcher at the Transdisciplinary Research Centre “Culture, Space and Memory” and develops museological consultancy for various entities.
She has also curated several international conference cycles, including “Container & Content: Intersections between Museology and Architecture” (2014), “From Collections to Architectural Museums: Reflections on the Future Museum(s) of Architecture in Portugal” (2016) and “The Art of Collecting Architecture: From Drawings to Real Estate” (2020…).
Co-founder and director of Contentor e Conteúdo – Cultural Association since 2013, dedicated to the promotion and dissemination of architectural culture and its disciplinary crossings with museology.
Co-founding partner of Rosmaninho+Azevedo – Architects (2015), an office that was awarded several prizes and distinctions, including the nomination for the EU Prize for Contemporary Architecture – Mies van der Rohe 2019, the Jury’s Special Award in the Archizinc Trophy – VMZinc 2018 and Finalist of the Architectural Review Emerging Architecture (AREA) awards 2018.

