Modified | Mustafa Saada, Kutay Bayhan, Anil Sidar Ildan
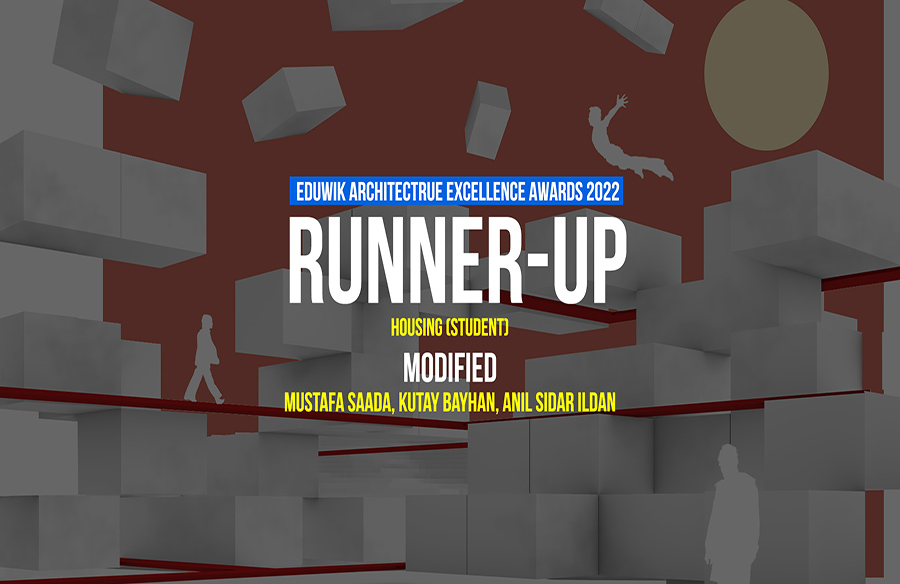
A student-based accommodation center is planned for the 2021-2022 Fall semester, within the critical framework of new communication and socialization opportunities in the post-pandemic period, being aware of the METU physical, historical, cultural, and social values.
Eduwik Architecture Excellence Awards 2022 (Students)
Third Award | Housing
Project Name: Modifeild
Project Category: Housing
Studio Name: –
Design Team: Mustafa Saada – Kutay Bayhan – Anil Sidar Ildan
Area: 36000m2
Year: 2022
Location: Ankara – Turkey
Consultants: –
Photography Credits: Mustafa Saada – Kutay Bayhan – Anil Sidar Ildan
Other Credits: –
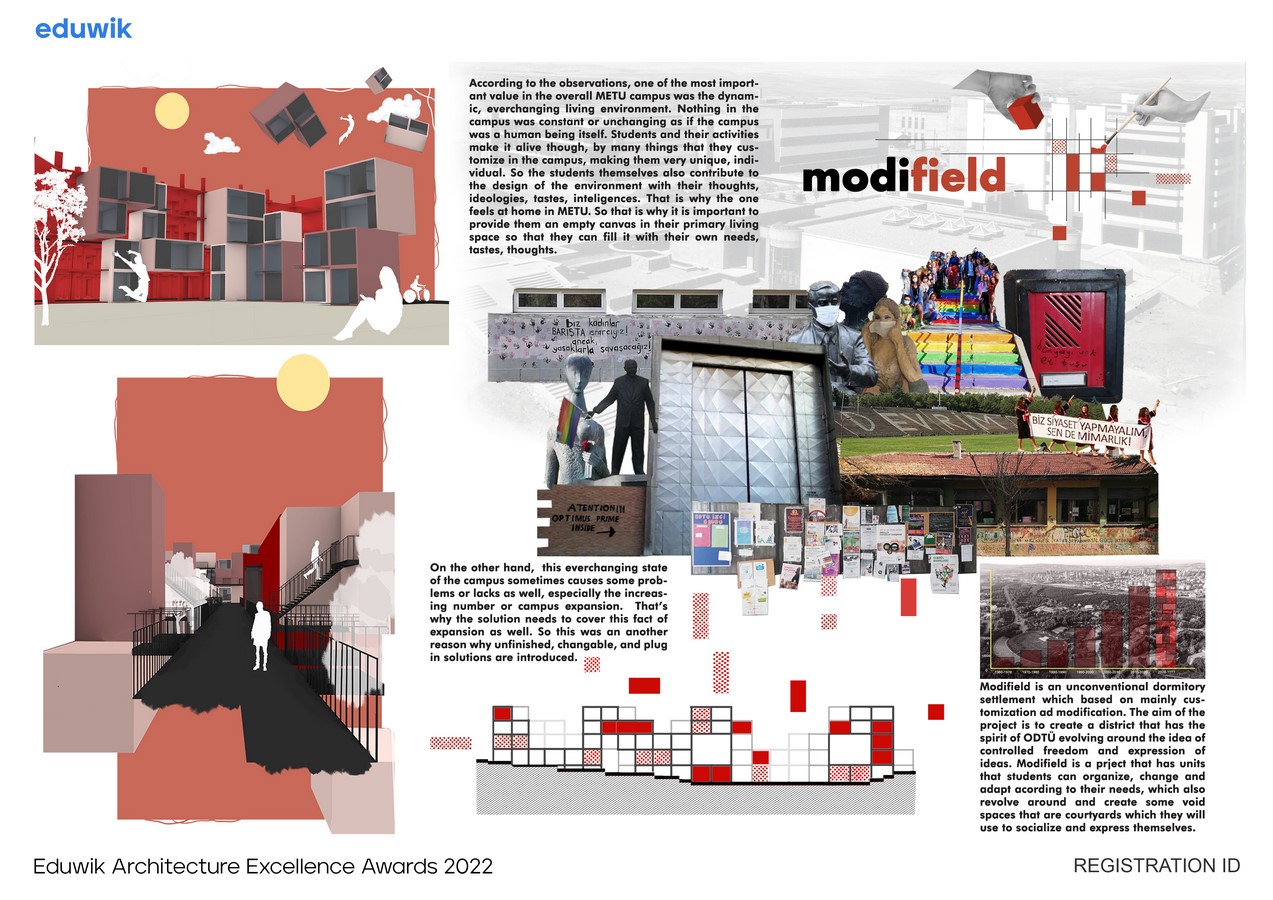
The semester started with the readings on the main references on “housing” and the history of residential architecture in Turkey, specifically in Ankara. It continued with the additional studies on METU values, METU spatial development strategies in history, and the changing personal-public relations in the pandemic era. Besides, domestic and international examples of housing and dormitory projects were selected and analyzed as case studies. The initial project concepts, functional arrangement decisions among the ground and upper floors, variations in the living units, and the interior basic spatial organization of the units were emphasized during the discussions.
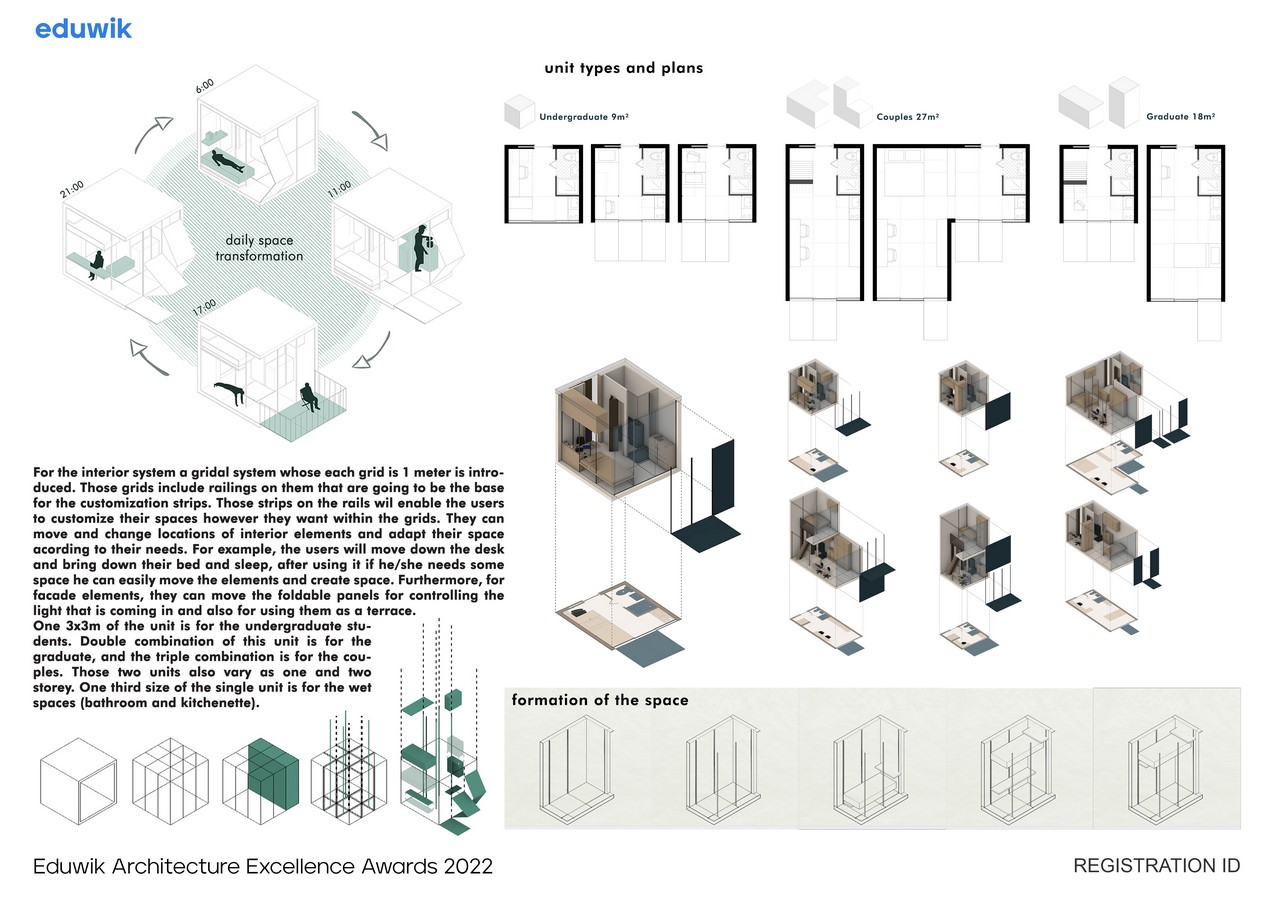
The project site is chosen at the intersection of the aerospace engineering department and academic lodgments at the METU Campus. In this area, planned as the new student dormitory development zone, İsa & Faika Demiray Dormitories, Refika Aksoy Dormitory, and finally METU 19th Dormitory were built respectively. While Demiray and Aksoy dormitories have typical solutions based on the same architectural project; the 19th Dormitory, projected through an invited competition by Ali Kural, has a unique solution with a 12.000 m2 closed area.
Imagining the historical development of the site in VICE VERSA, the question of how the area would be if the first designed building were METU 19th Dormitory, creates one of the trigger discussion points of the term. The project not only aims at the alternative ways of solutions for the urban design problems within the scale of university campus; it also questions the possible spatial varieties within the similar architectural program requirements.
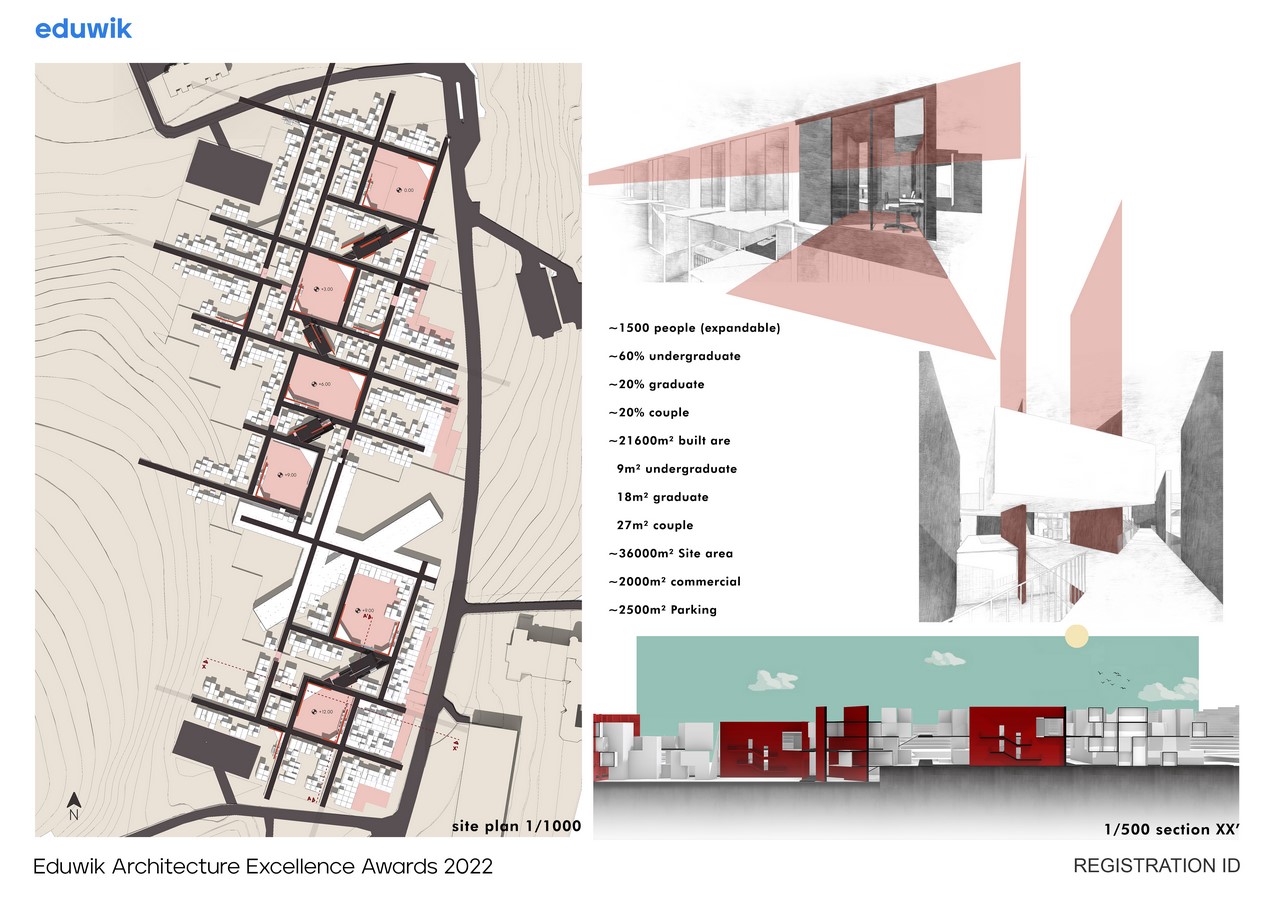
In this period, it is foreseen that a program of 36.000 m2, a sum of Demiray and Aksoy Dormitories, will be constructed in stages again. Each 12.000 m2 program will create a stage, and each stage planning is expected to provide accommodation for approximately 600 students. In addition to accommodation; management, social, commercial, catering, working, leisure and service areas should also be considered as well as the technical service, shelter, warehouse, indoor and outdoor parking requirements. Accommodation units should alternatively be designed for undergraduates, graduates, and couples. Not only the alternative solutions for living units but alternative living patterns are also welcome for discussions.

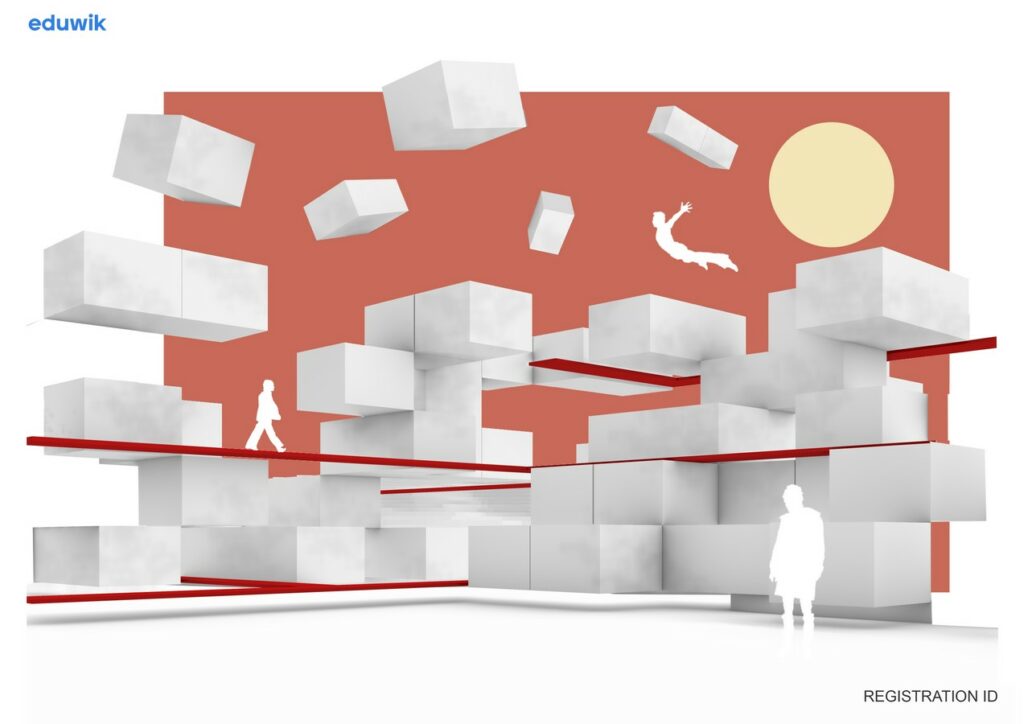
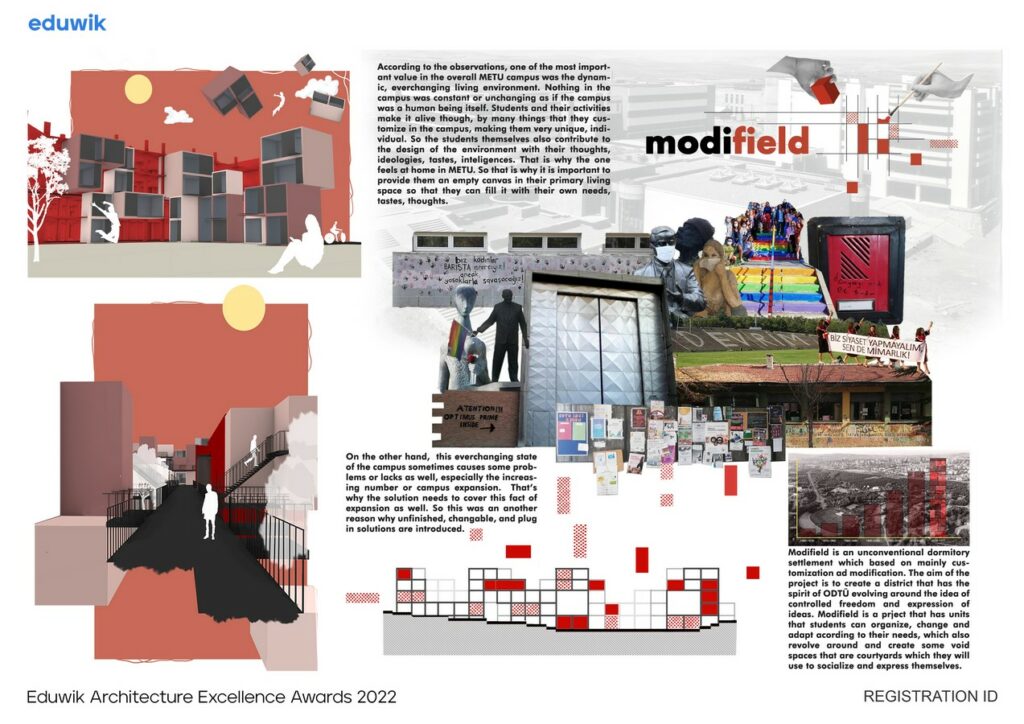
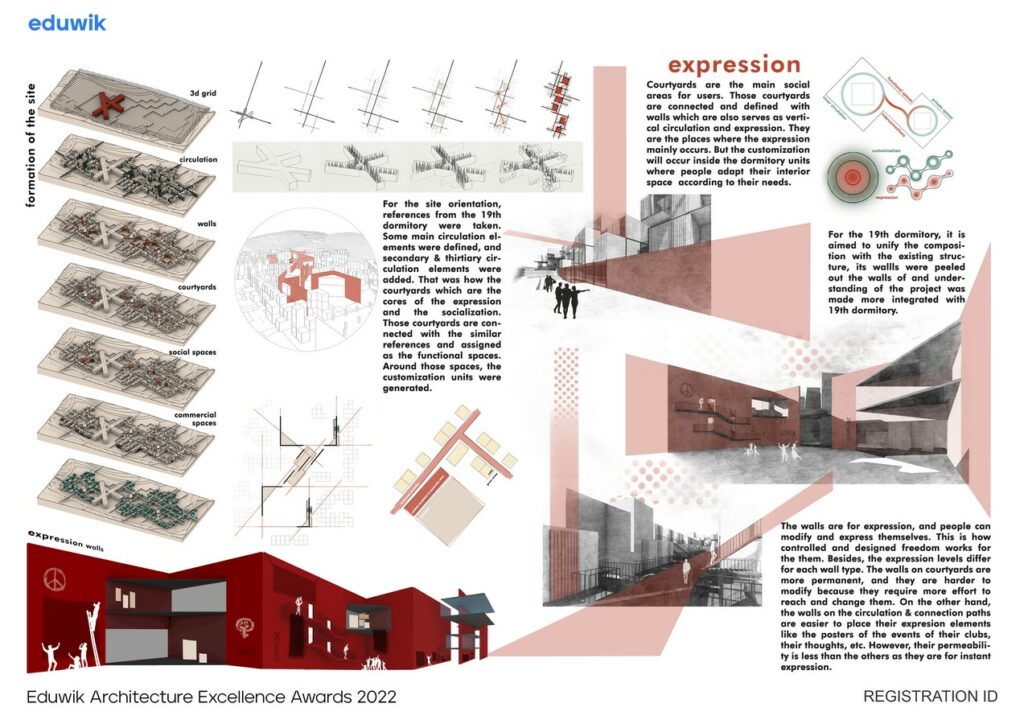
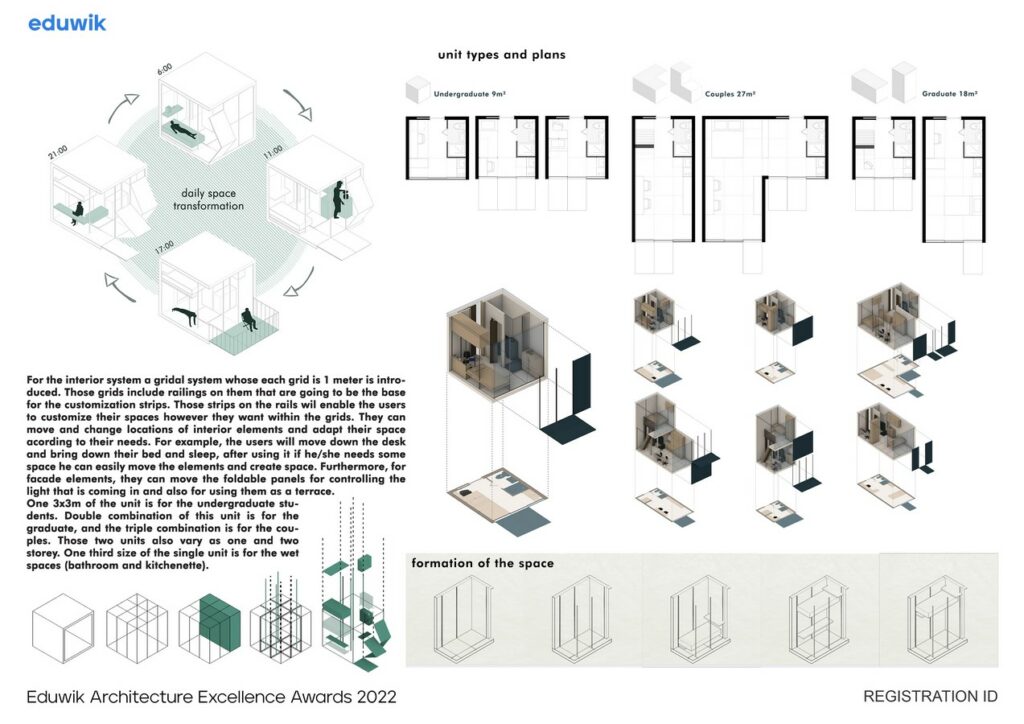
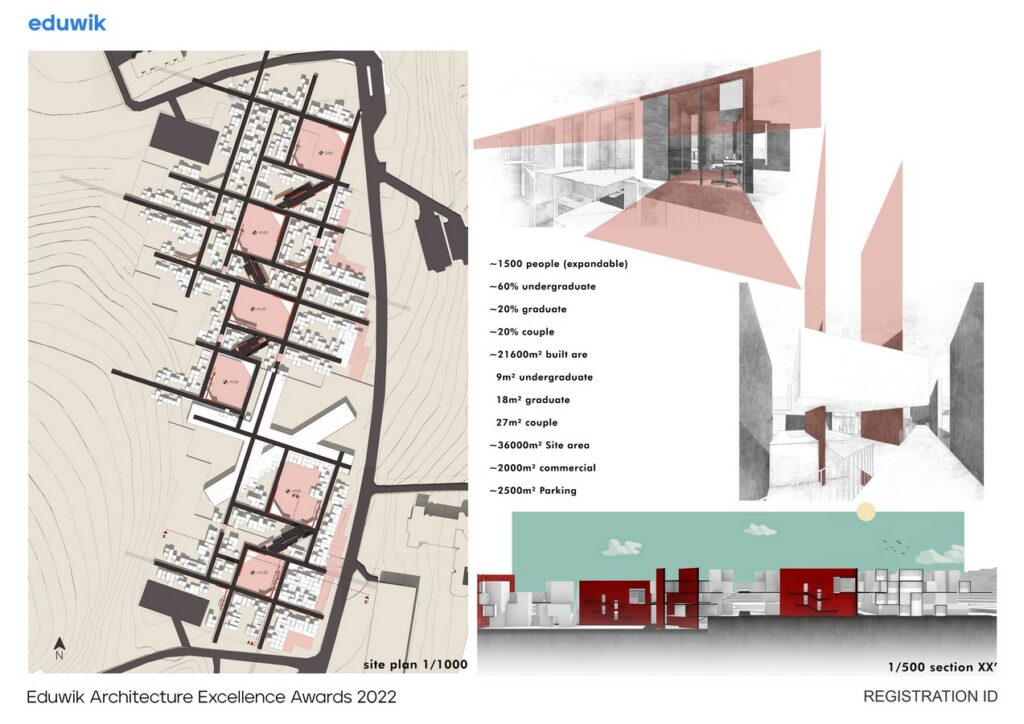
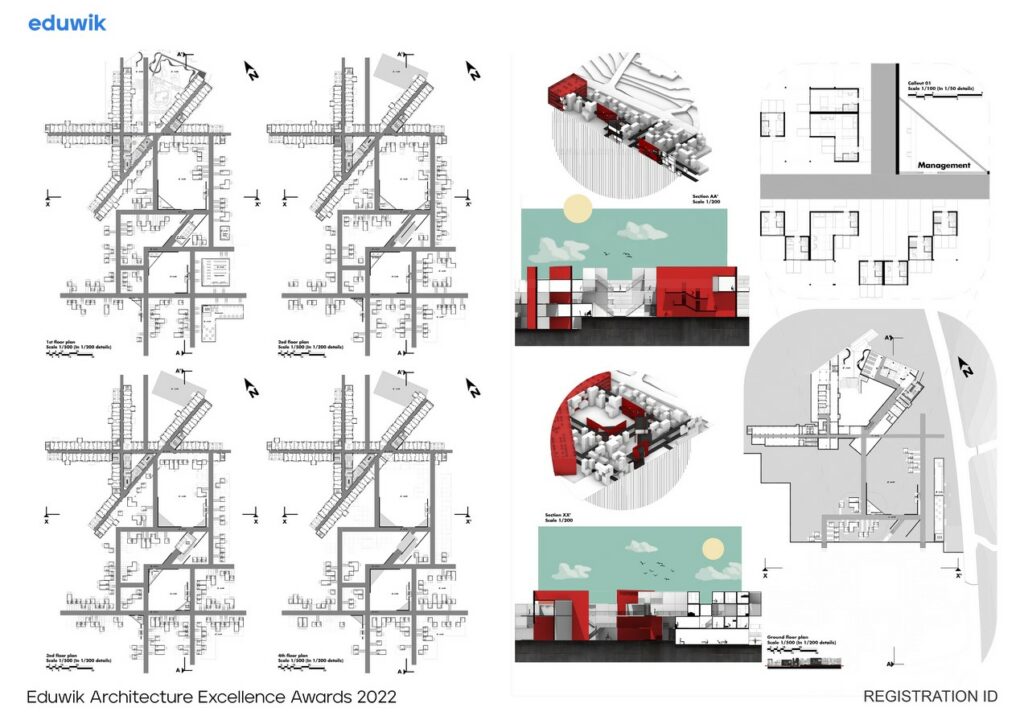
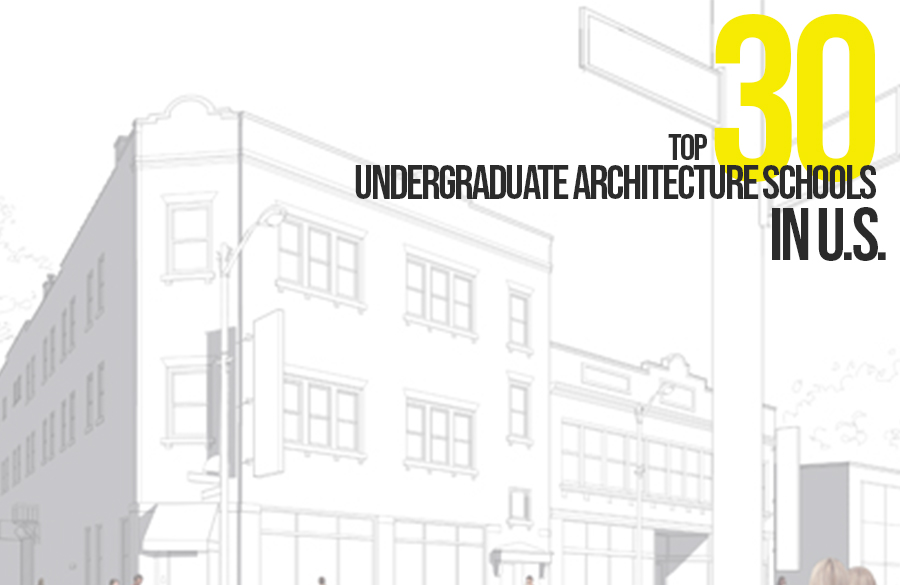
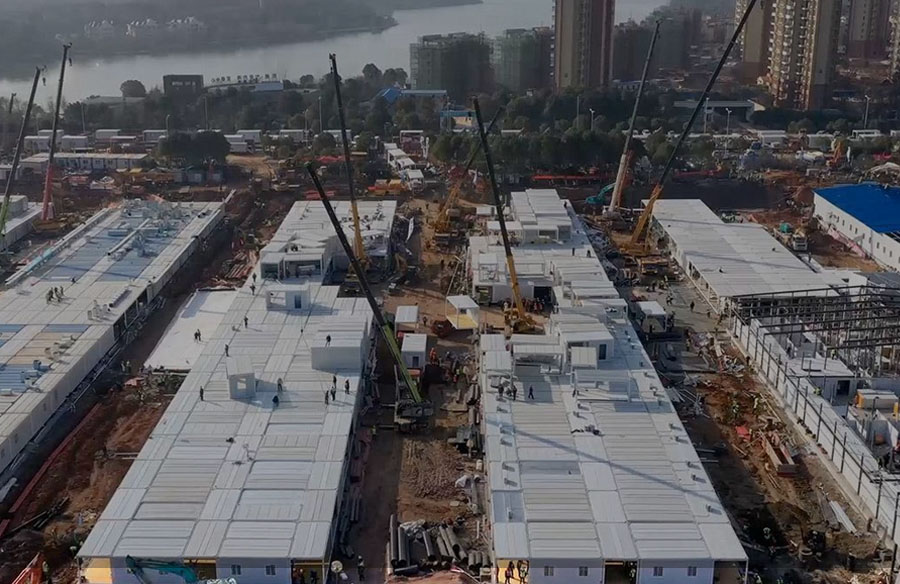

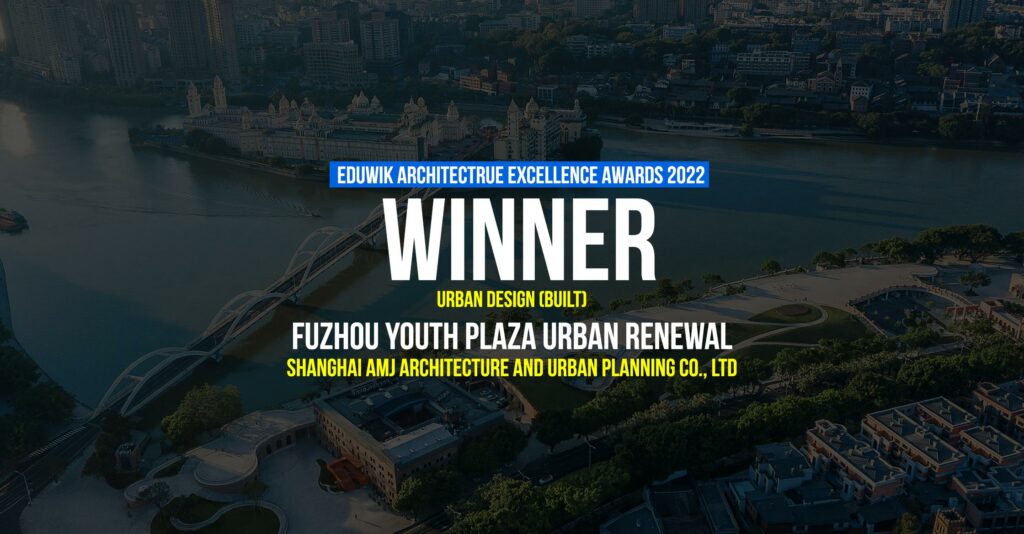
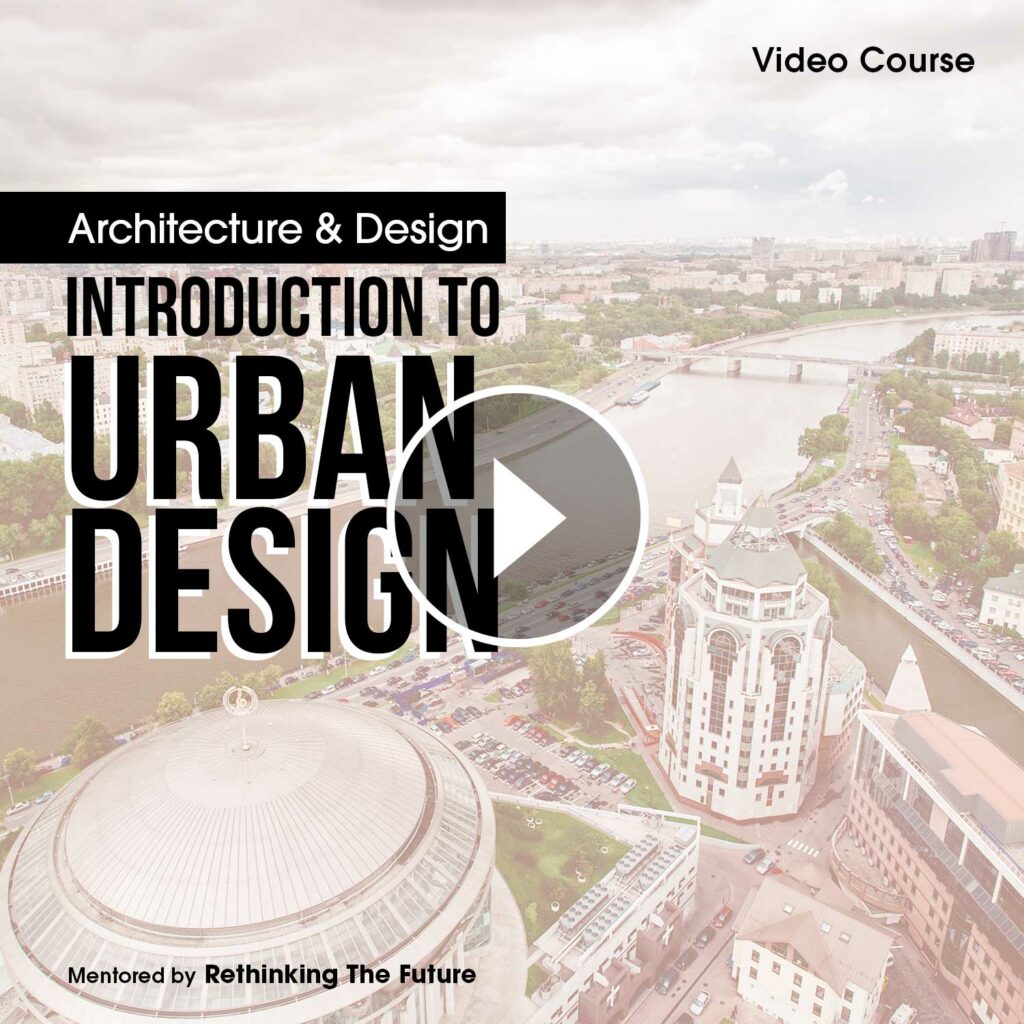
Responses