South China Regional Headquarters of Powerchina Roadbridge Group | yijing architectural design
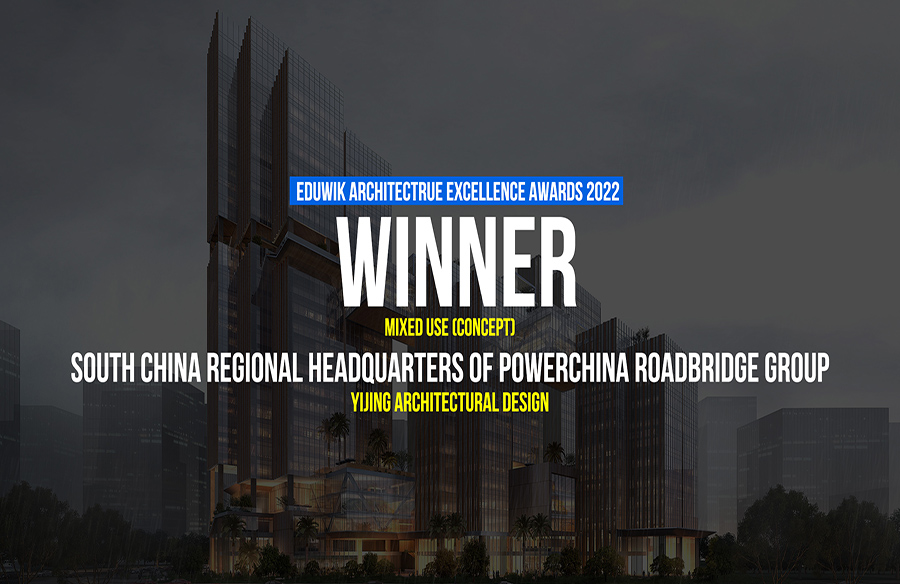
We hope to contribute to the society an industrial park that is connected to ‘mountain and sea’ and has a sustainable and positive impact on the surrounding environment. The design attempt to avoid fragmented urban spaces experience, but provide users with a complete and systematic space experience. Break people’s impression of traditional office, and lead the office trend in the post-epidemic era.
Eduwik Architecture Excellence Awards 2022
First Award | Mixed Use (Concept)
Project Name: South China Regional Headquarters of Powerchina Roadbridge Group
Project Category:mix use
Studio Name:yijing architectural design
Design Team: He mincong , Xiao lijun, Cheng peng, Liang chihong, Chen zhiyang, Luo yixin
Area:
Year:2021
Location: 176853.26㎡
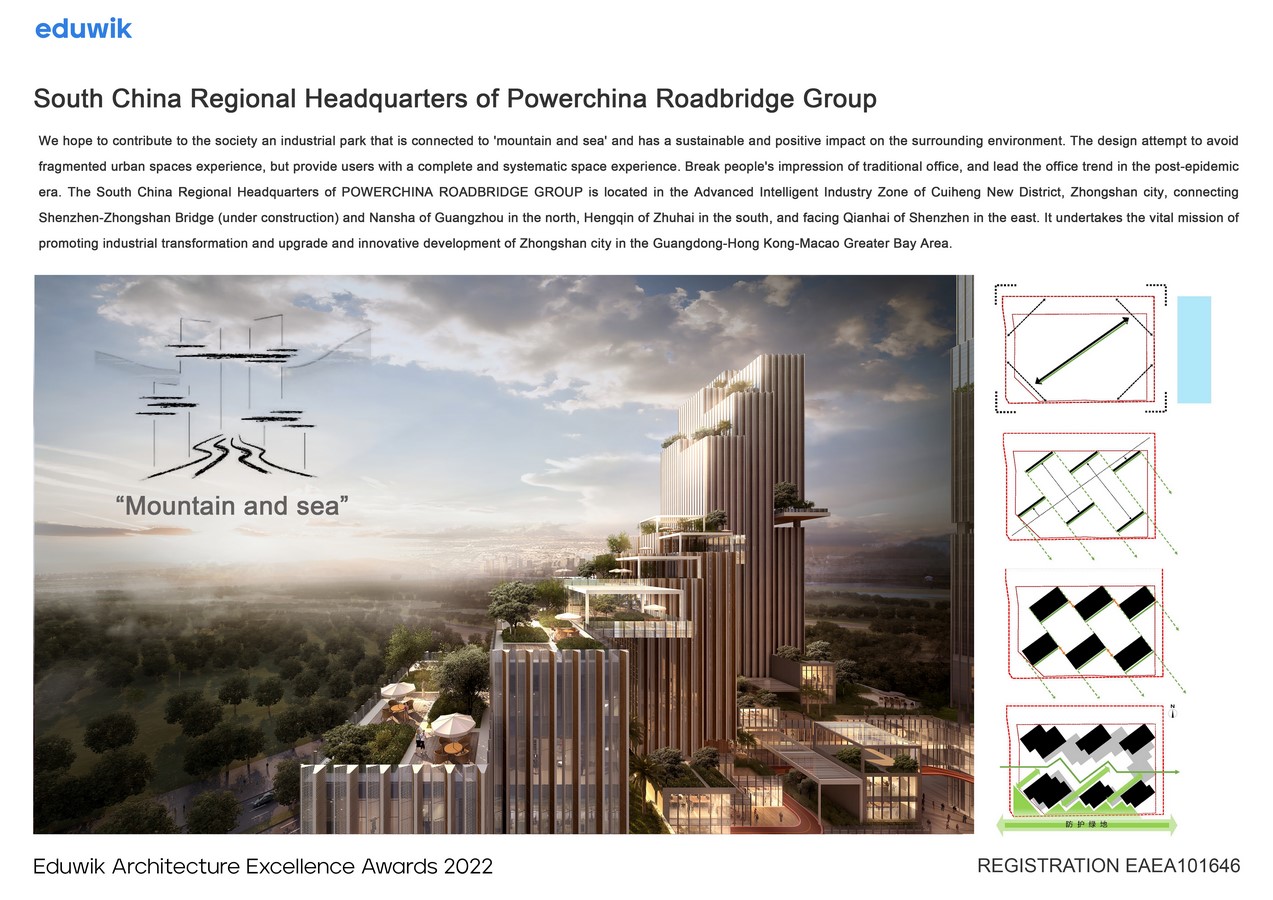
The South China Regional Headquarters of POWERCHINA ROADBRIDGE GROUP is located in the Advanced Intelligent Industry Zone of Cuiheng New District, Zhongshan city, connecting Shenzhen-Zhongshan Bridge (under construction) and Nansha of Guangzhou in the north. At present, Cuiheng New Area in Zhongshan is in its infancy, and the east side of the project site is close to the Pearl River coast and enjoys a good sea view. Overlooking the boundless blue sea, we want to build a “mountain and sea cascading courtyard” here with mountains as the courtyard and facing the sea. It will take full advantage of the side facing the sea on the southeast diagonal to unfold the layout. Six volumes will be placed to stagger views of the landscape and decide the tower’s position and orientation according to the landscape. Like cascading mountains, a mountain and sea corridor connecting the six towers is formed in the valley below. To make up for the lack of supporting infrastructure around the project, architects put dynamic life scenes and small narratives here and let them evolve subtly in different timelines. Open-air office courtyards, shops, public square, shared steps, skyway and sky pool can meet people’s multiple demands for urban space and create a new way of working. In terms of vertical scale, we divide the office park into four levels.
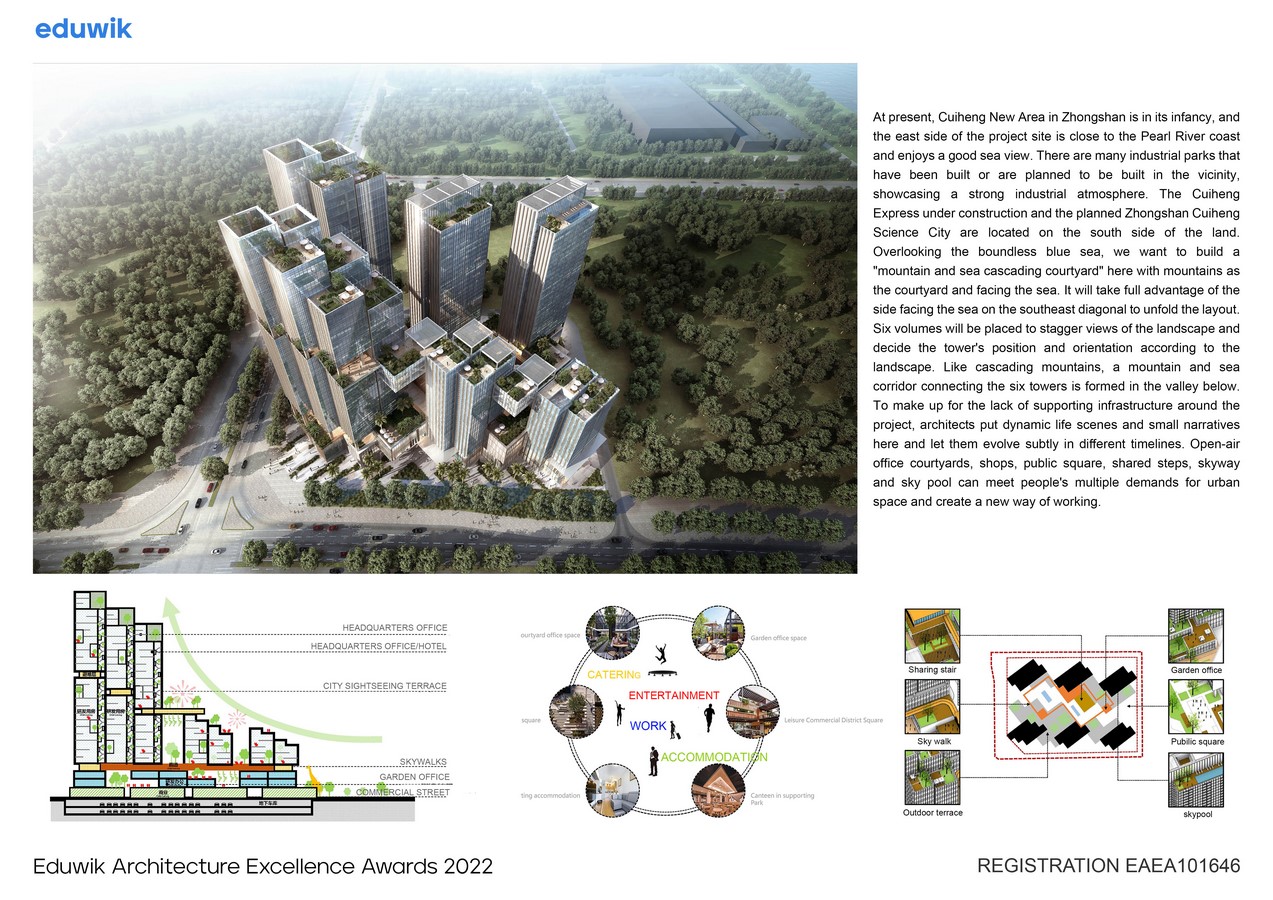
The first level is the urban interaction mainly carrying social, commercial, leisure and entertainment functions, and it weakens the boundary of the park and creates porous and permeable public space. The second level is garden-like office space and skyway. In post-epidemic era, we are trying to free people from crowded, high-density office environment, and garden-like office space will surely become the main trend of the future office environment, so that people can go out to breathe fresh air and embrace the blue sea and sky. The third level involves three large-span open air corridors, which provide the best urban viewing platform and sky club, and employees in the middle and high floors can rest here and enjoy the 360-degree sea view, or walk to other office floors through the corridors.
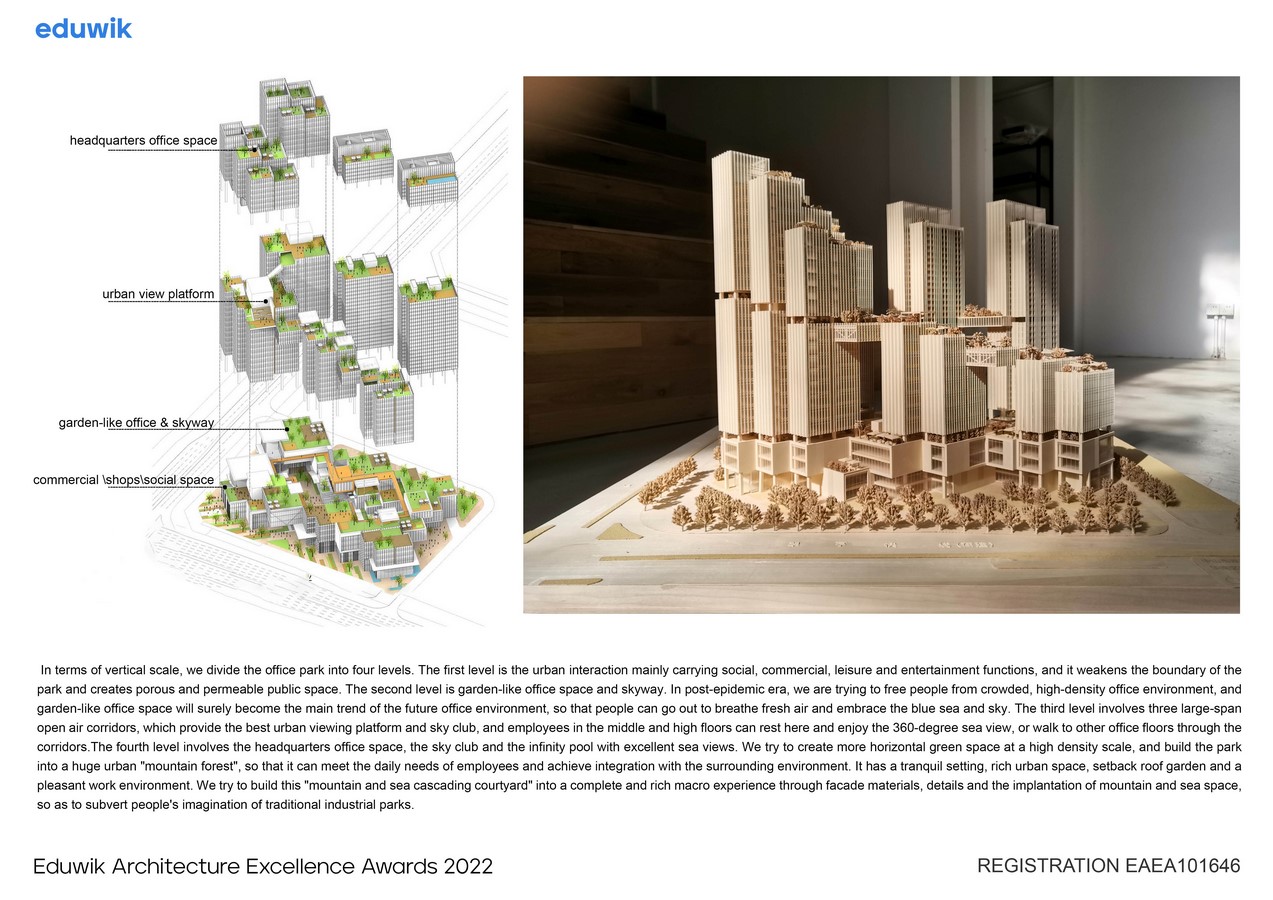
The fourth level involves the headquarters office space, the sky club and the infinity pool with excellent sea views. We try to create more horizontal green space at a high density scale, and build the park into a huge urban “mountain forest”, so that it can meet the daily needs of employees and achieve integration with the surrounding environment. It has a tranquil setting, rich urban space, setback roof garden and a pleasant work environment. We try to build this “mountain and sea cascading courtyard” into a complete and rich macro experience through facade materials, details and the implantation of mountain and sea space, so as to subvert people’s imagination of traditional industrial parks.

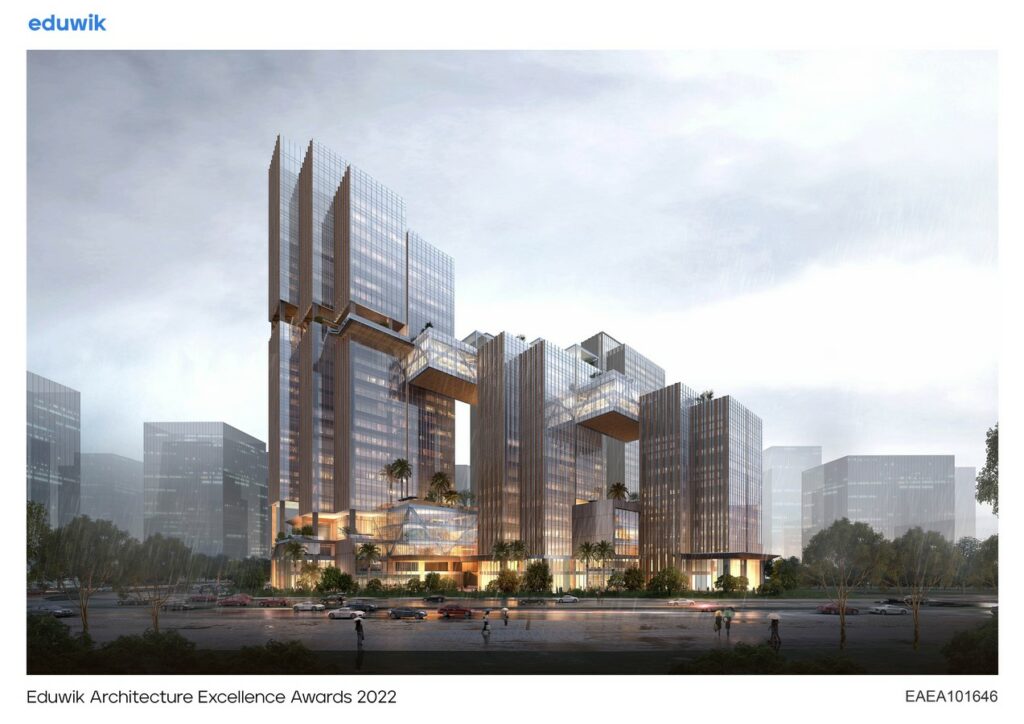
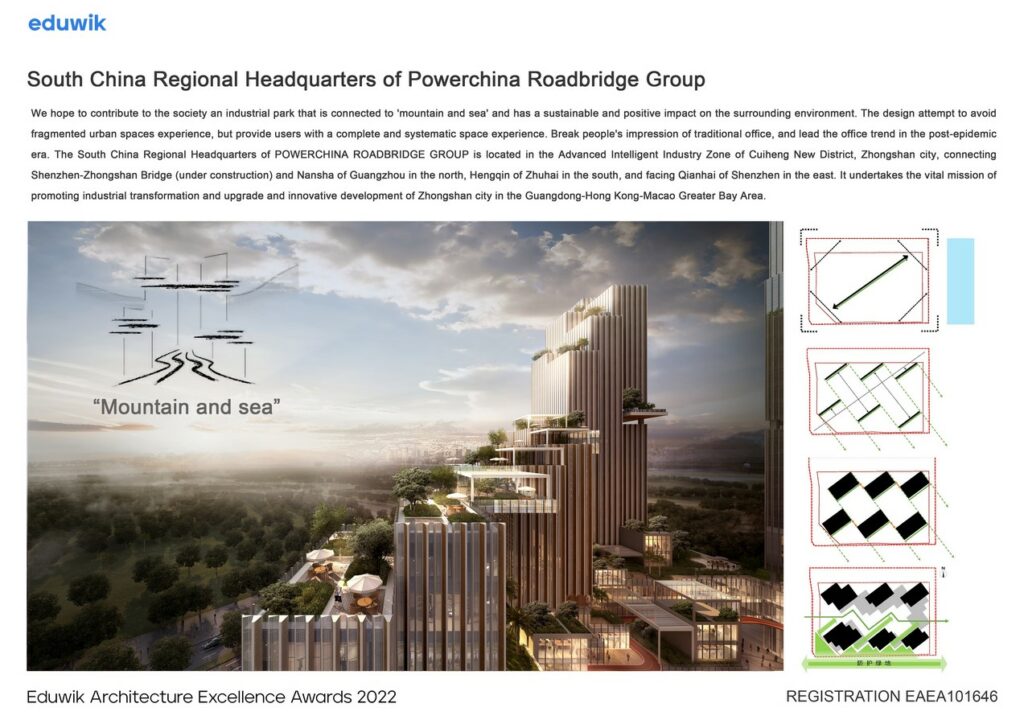
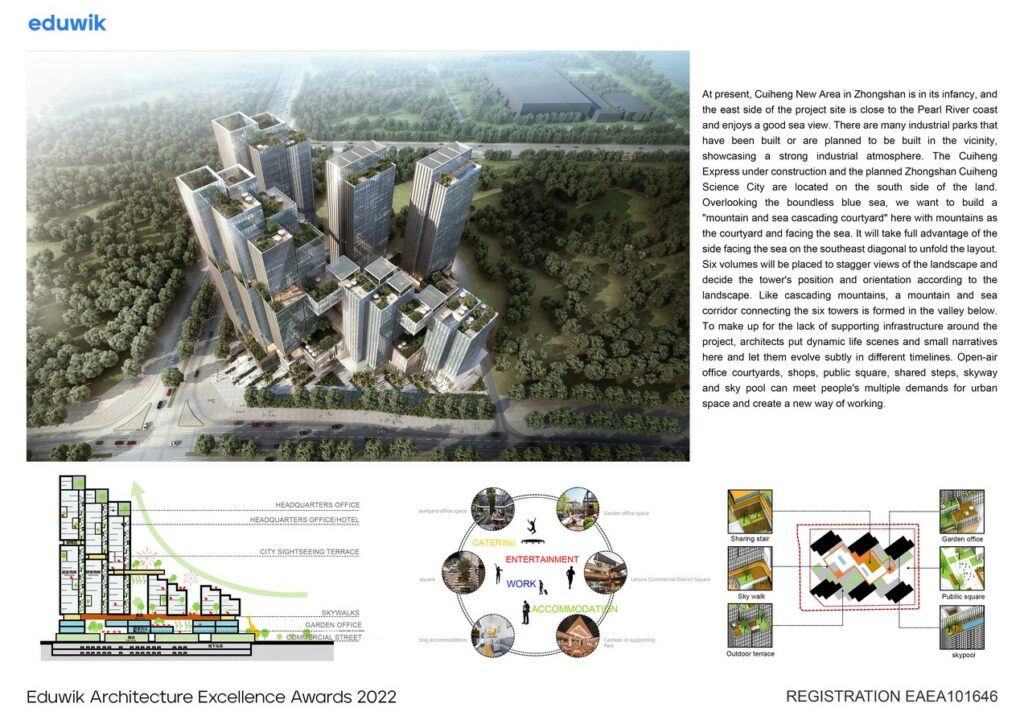
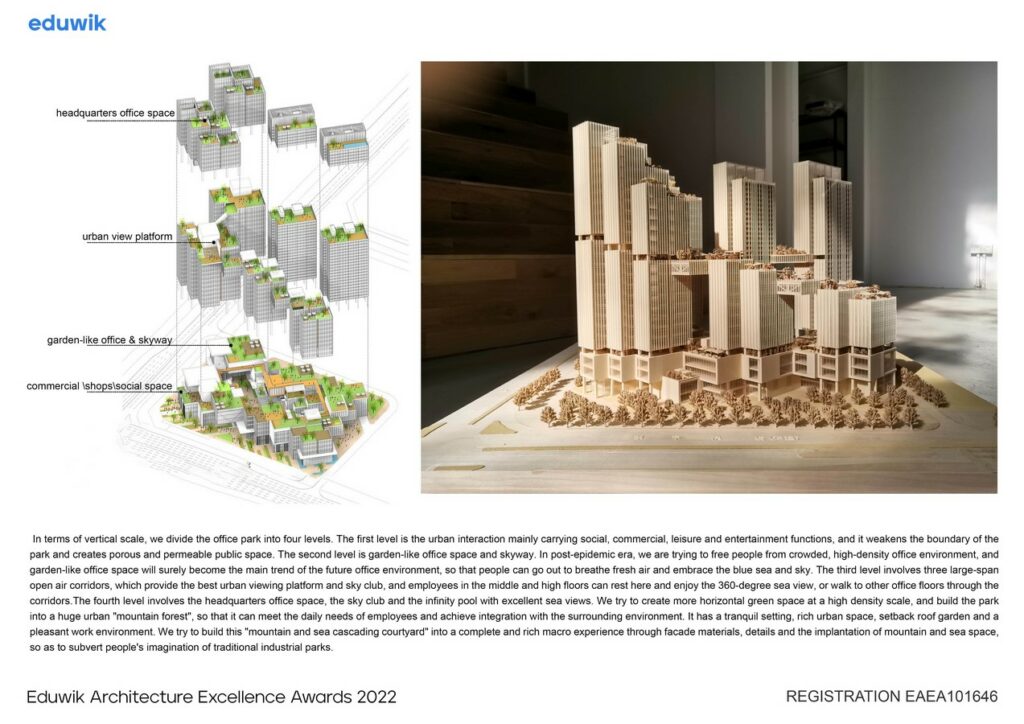
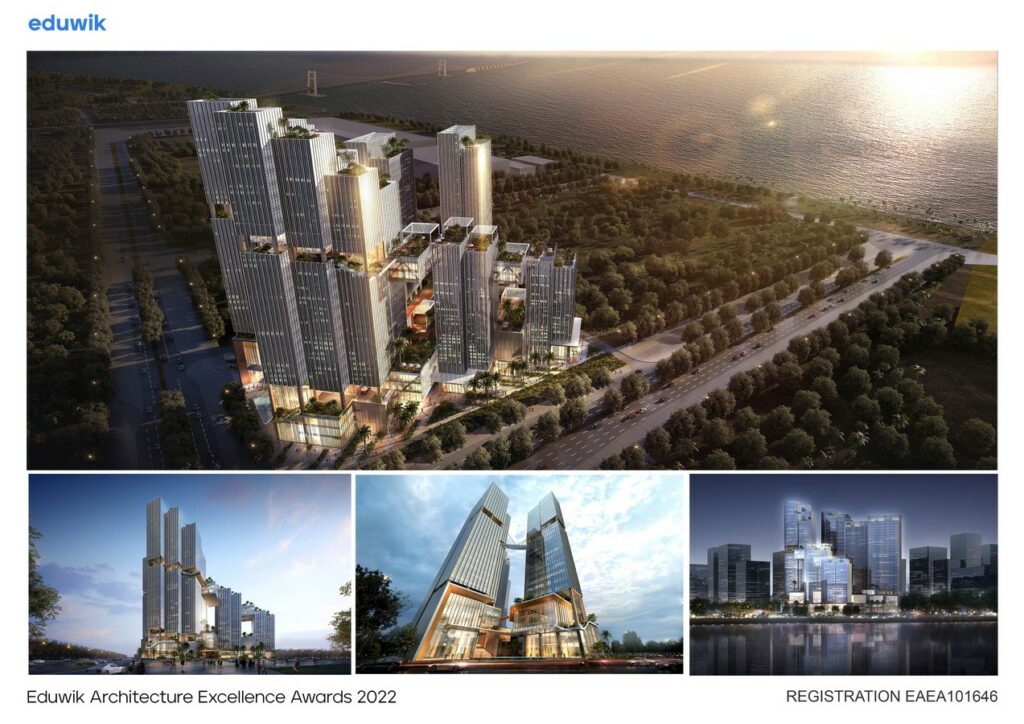
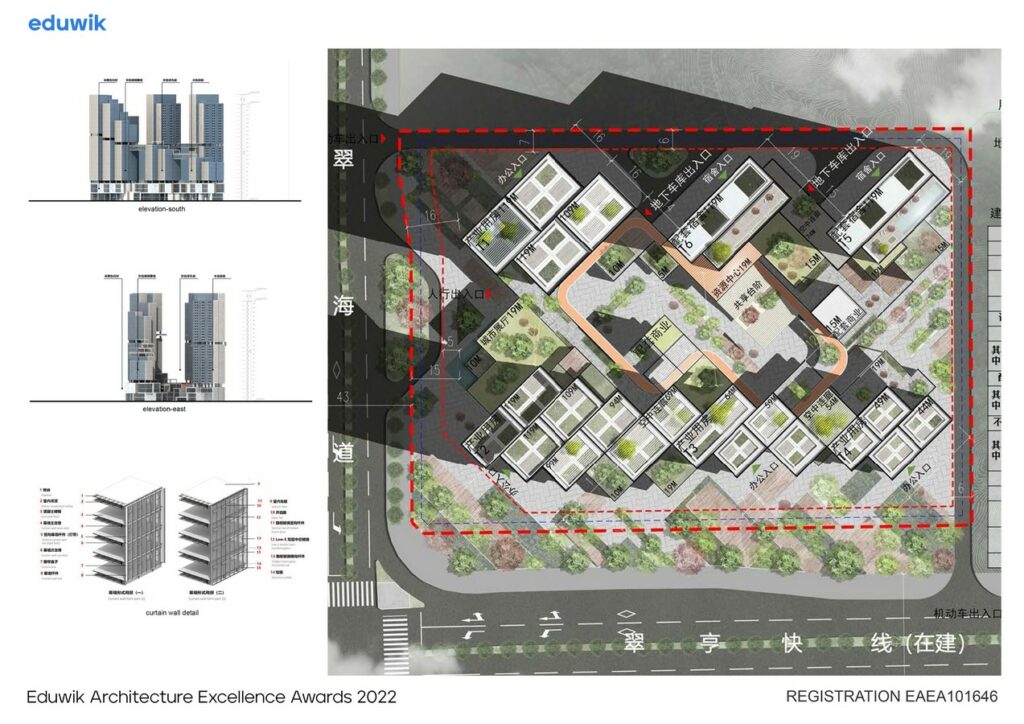
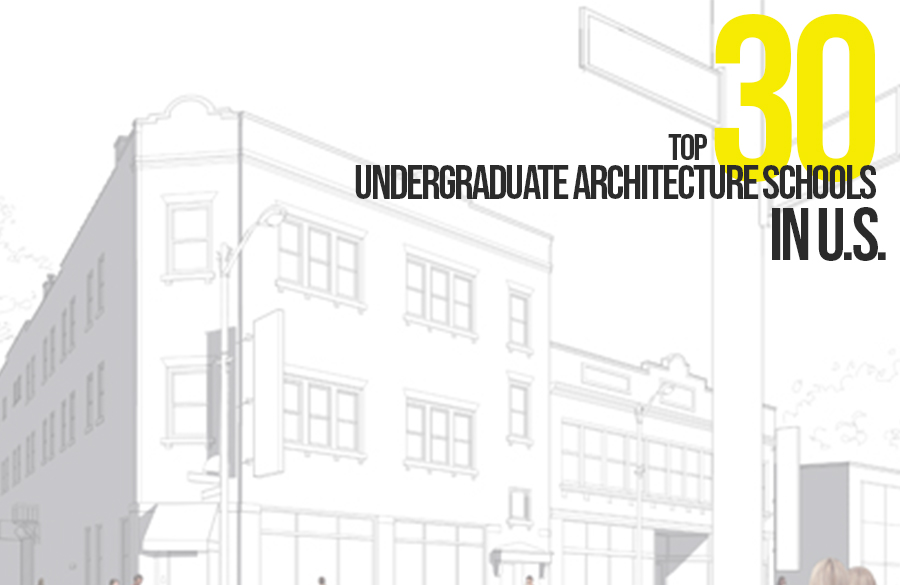
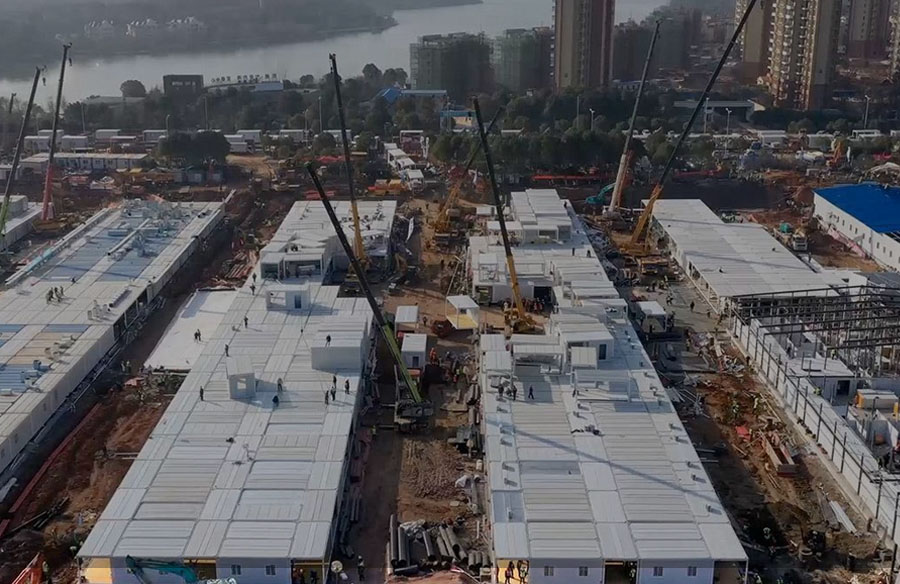
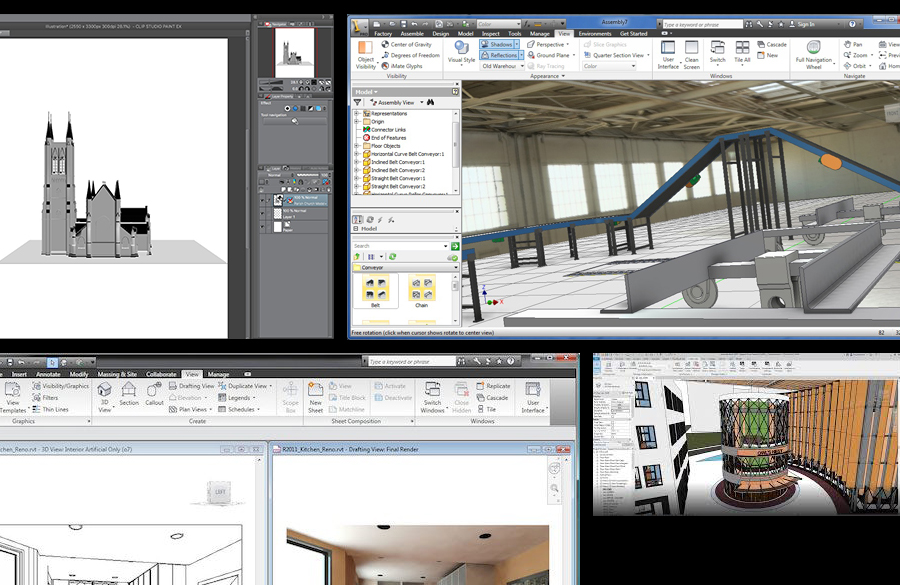
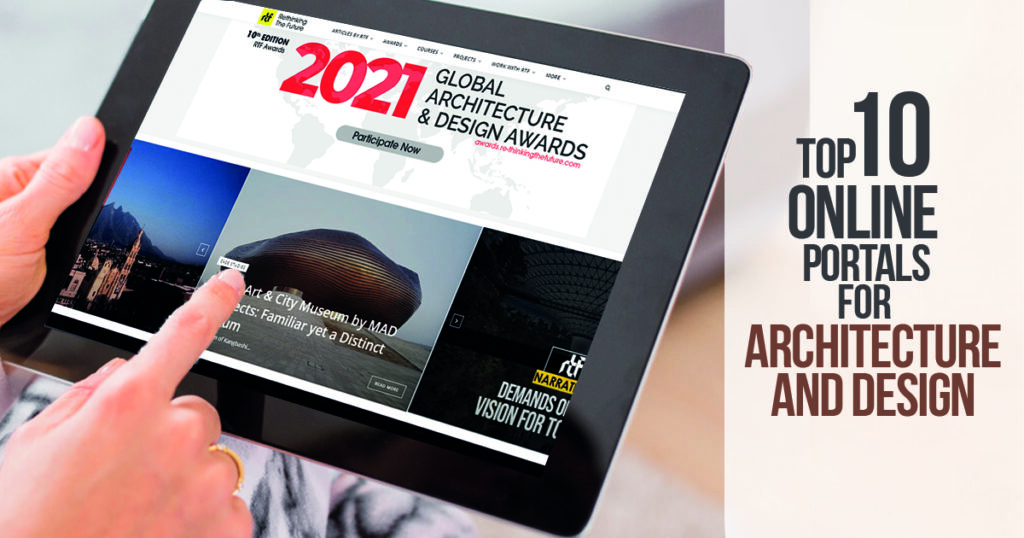
Responses